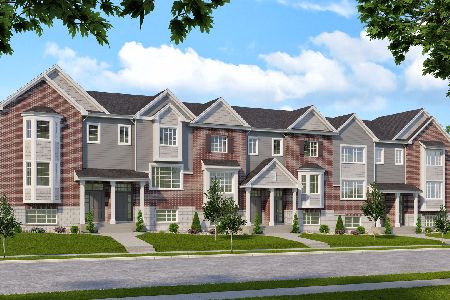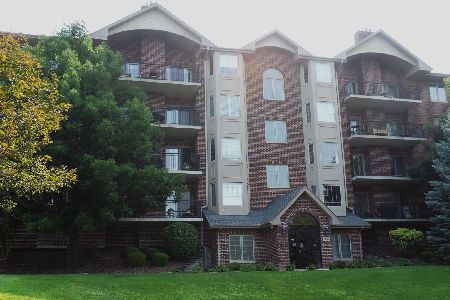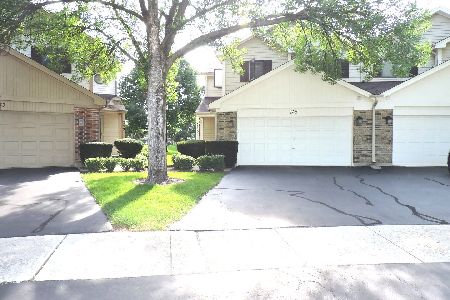1040 Beninford Lane, Westmont, Illinois 60559
$442,000
|
Sold
|
|
| Status: | Closed |
| Sqft: | 1,995 |
| Cost/Sqft: | $221 |
| Beds: | 3 |
| Baths: | 3 |
| Year Built: | 1996 |
| Property Taxes: | $7,566 |
| Days On Market: | 277 |
| Lot Size: | 0,00 |
Description
Move right into this beautiful 3 bedroom, 2.5 bath home located in the Hinsdale Central school district. Freshly painted interior, newer appliances. Living room with a fireplace, large fenced yard is perfect for entertaining. Generously sized bedrooms, each offering comfort and space. Primary suite with a vaulted ceiling and a private bath equipped with a whirlpool tub, a separate shower, his and her walk-in closet. New water heater. Finished basement with new flooring. No assessment!
Property Specifics
| Condos/Townhomes | |
| 2 | |
| — | |
| 1996 | |
| — | |
| — | |
| No | |
| — |
| — | |
| — | |
| — / Not Applicable | |
| — | |
| — | |
| — | |
| 12340258 | |
| 0915311046 |
Nearby Schools
| NAME: | DISTRICT: | DISTANCE: | |
|---|---|---|---|
|
Grade School
Maercker Elementary School |
60 | — | |
|
Middle School
Westview Hills Middle School |
60 | Not in DB | |
|
High School
Hinsdale Central High School |
86 | Not in DB | |
Property History
| DATE: | EVENT: | PRICE: | SOURCE: |
|---|---|---|---|
| 23 May, 2025 | Sold | $442,000 | MRED MLS |
| 18 Apr, 2025 | Under contract | $439,900 | MRED MLS |
| 16 Apr, 2025 | Listed for sale | $439,900 | MRED MLS |

Room Specifics
Total Bedrooms: 3
Bedrooms Above Ground: 3
Bedrooms Below Ground: 0
Dimensions: —
Floor Type: —
Dimensions: —
Floor Type: —
Full Bathrooms: 3
Bathroom Amenities: —
Bathroom in Basement: 0
Rooms: —
Basement Description: —
Other Specifics
| 2 | |
| — | |
| — | |
| — | |
| — | |
| 6264 | |
| — | |
| — | |
| — | |
| — | |
| Not in DB | |
| — | |
| — | |
| — | |
| — |
Tax History
| Year | Property Taxes |
|---|---|
| 2025 | $7,566 |
Contact Agent
Nearby Similar Homes
Nearby Sold Comparables
Contact Agent
Listing Provided By
Concentric Realty, Inc







