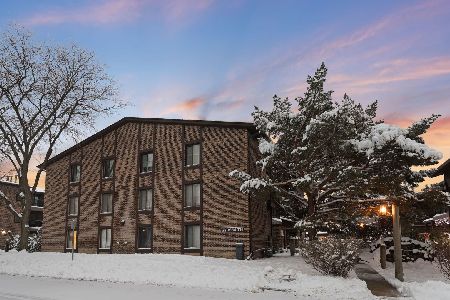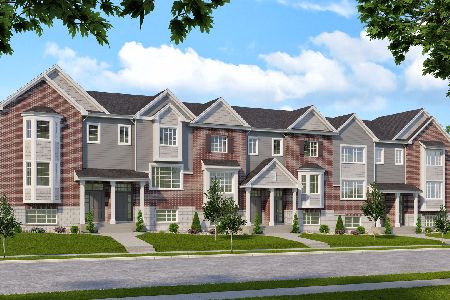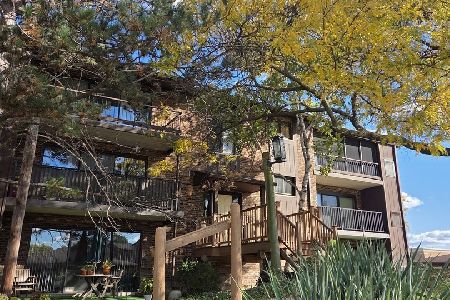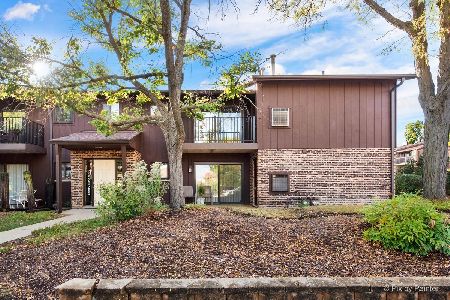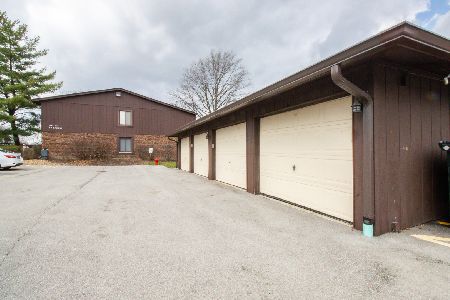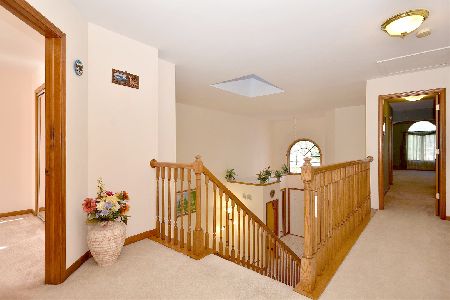1043 Beninford Lane, Westmont, Illinois 60559
$327,000
|
Sold
|
|
| Status: | Closed |
| Sqft: | 2,182 |
| Cost/Sqft: | $160 |
| Beds: | 3 |
| Baths: | 4 |
| Year Built: | 1996 |
| Property Taxes: | $6,212 |
| Days On Market: | 4350 |
| Lot Size: | 0,00 |
Description
Lovely townhome/duplex w/open floor plan & heated 4-season sunroom w/spectacular views! HW floors thruout. Newer stainless Ref & O/R. Newer tear-off roof w/7 yr warranty. Cozy FP in LR. Loft could be 4th BR. New windows. Newer furnace & CAC. 6-panel doors. Lower level prof. fin. w/recessed lighting, chair rail & box molding, full bath & cedar closet. Dual sump pumps. No monthly assessments! Convenient to I-355 & I88
Property Specifics
| Condos/Townhomes | |
| 2 | |
| — | |
| 1996 | |
| Full | |
| — | |
| No | |
| — |
| Du Page | |
| Falcon Villas | |
| 0 / Not Applicable | |
| None | |
| Lake Michigan | |
| Public Sewer | |
| 08514570 | |
| 0915312035 |
Nearby Schools
| NAME: | DISTRICT: | DISTANCE: | |
|---|---|---|---|
|
Grade School
Maercker Elementary School |
60 | — | |
|
Middle School
Westview Hills Middle School |
60 | Not in DB | |
|
High School
Hinsdale Central High School |
86 | Not in DB | |
Property History
| DATE: | EVENT: | PRICE: | SOURCE: |
|---|---|---|---|
| 31 Mar, 2014 | Sold | $327,000 | MRED MLS |
| 30 Jan, 2014 | Under contract | $349,900 | MRED MLS |
| — | Last price change | $359,900 | MRED MLS |
| 10 Jan, 2014 | Listed for sale | $359,900 | MRED MLS |
Room Specifics
Total Bedrooms: 3
Bedrooms Above Ground: 3
Bedrooms Below Ground: 0
Dimensions: —
Floor Type: Hardwood
Dimensions: —
Floor Type: Carpet
Full Bathrooms: 4
Bathroom Amenities: —
Bathroom in Basement: 1
Rooms: Loft,Heated Sun Room,Workshop
Basement Description: Partially Finished
Other Specifics
| 2 | |
| — | |
| — | |
| End Unit | |
| — | |
| 35X157 | |
| — | |
| Full | |
| Vaulted/Cathedral Ceilings, Skylight(s), Hardwood Floors | |
| Range, Microwave, Dishwasher, Refrigerator, Washer, Dryer, Stainless Steel Appliance(s) | |
| Not in DB | |
| — | |
| — | |
| — | |
| Gas Starter |
Tax History
| Year | Property Taxes |
|---|---|
| 2014 | $6,212 |
Contact Agent
Nearby Similar Homes
Nearby Sold Comparables
Contact Agent
Listing Provided By
RE/MAX Suburban

