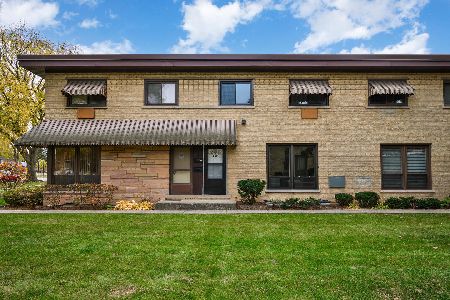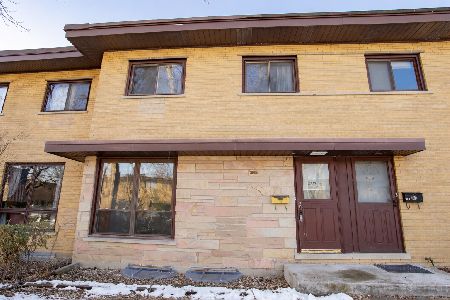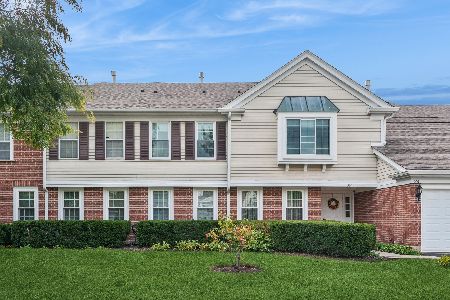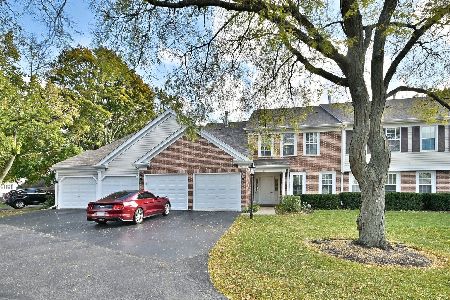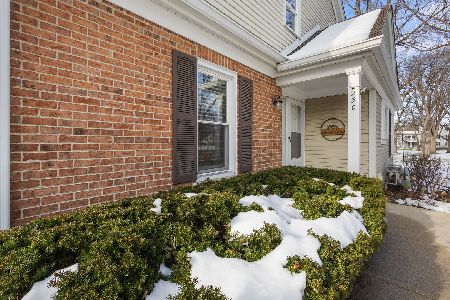1040 Boxwood Drive, Mount Prospect, Illinois 60056
$155,000
|
Sold
|
|
| Status: | Closed |
| Sqft: | 0 |
| Cost/Sqft: | — |
| Beds: | 3 |
| Baths: | 2 |
| Year Built: | 1964 |
| Property Taxes: | $2,858 |
| Days On Market: | 3681 |
| Lot Size: | 0,00 |
Description
Amazing move in ready, completely remodeled townhome in desirable Mount Prospect. Specious 3 bed, 1.5 bath with full finished basement with space for additional bedroom, family room or storage. New windows, hardwood floor throughout the house, crown molding. Elegant kitchen with granite countertops, new stainless steel appliances, island. Laundry room in basement. One parking space is assign in front of the unit. Association will issue permit for 2 additional spaces. Plenty of guest parking. TOP SCHOOL DISTRICT! Walk to shopping and public transportation. Qualifies for FHA.
Property Specifics
| Condos/Townhomes | |
| 3 | |
| — | |
| 1964 | |
| Full | |
| — | |
| No | |
| — |
| Cook | |
| — | |
| 200 / Monthly | |
| Insurance,Exterior Maintenance,Lawn Care,Scavenger,Snow Removal | |
| Lake Michigan | |
| Public Sewer | |
| 09106346 | |
| 03274012110000 |
Nearby Schools
| NAME: | DISTRICT: | DISTANCE: | |
|---|---|---|---|
|
Grade School
Euclid Elementary School |
26 | — | |
|
Middle School
River Trails Middle School |
26 | Not in DB | |
|
High School
John Hersey High School |
214 | Not in DB | |
Property History
| DATE: | EVENT: | PRICE: | SOURCE: |
|---|---|---|---|
| 25 Nov, 2009 | Sold | $55,000 | MRED MLS |
| 27 Oct, 2009 | Under contract | $69,900 | MRED MLS |
| — | Last price change | $73,300 | MRED MLS |
| 21 Sep, 2009 | Listed for sale | $73,300 | MRED MLS |
| 26 May, 2010 | Sold | $121,000 | MRED MLS |
| 18 Apr, 2010 | Under contract | $119,750 | MRED MLS |
| — | Last price change | $129,750 | MRED MLS |
| 17 Feb, 2010 | Listed for sale | $129,750 | MRED MLS |
| 18 Mar, 2016 | Sold | $155,000 | MRED MLS |
| 15 Feb, 2016 | Under contract | $169,000 | MRED MLS |
| — | Last price change | $177,000 | MRED MLS |
| 28 Dec, 2015 | Listed for sale | $177,000 | MRED MLS |
Room Specifics
Total Bedrooms: 3
Bedrooms Above Ground: 3
Bedrooms Below Ground: 0
Dimensions: —
Floor Type: Hardwood
Dimensions: —
Floor Type: Hardwood
Full Bathrooms: 2
Bathroom Amenities: —
Bathroom in Basement: 0
Rooms: No additional rooms
Basement Description: Finished
Other Specifics
| — | |
| — | |
| — | |
| — | |
| — | |
| 0 | |
| — | |
| None | |
| Hardwood Floors, First Floor Bedroom | |
| Range, Microwave, Dishwasher, Refrigerator, Washer, Dryer, Stainless Steel Appliance(s) | |
| Not in DB | |
| — | |
| — | |
| — | |
| — |
Tax History
| Year | Property Taxes |
|---|---|
| 2009 | $3,123 |
| 2010 | $3,286 |
| 2016 | $2,858 |
Contact Agent
Nearby Similar Homes
Nearby Sold Comparables
Contact Agent
Listing Provided By
Home Gallery Realty Corp.

