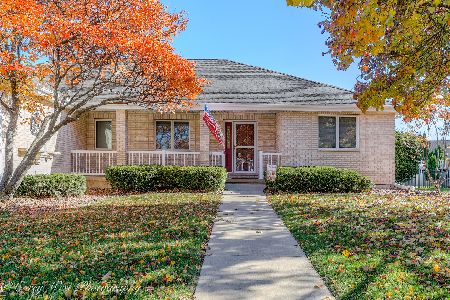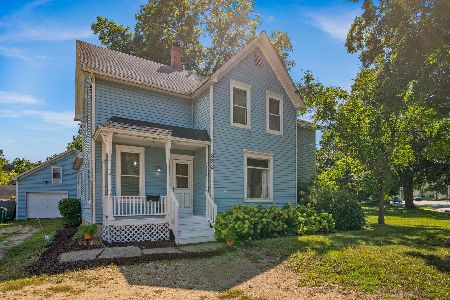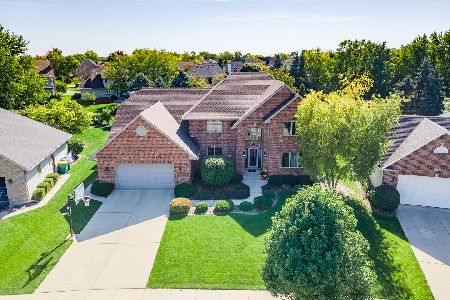1040 Bristol Drive, Sycamore, Illinois 60178
$292,500
|
Sold
|
|
| Status: | Closed |
| Sqft: | 2,643 |
| Cost/Sqft: | $111 |
| Beds: | 4 |
| Baths: | 3 |
| Year Built: | 1999 |
| Property Taxes: | $8,691 |
| Days On Market: | 2359 |
| Lot Size: | 0,30 |
Description
FOXPOINTE BEAUTIFUL HOME INSIDE & OUT! Backyard retreat presents mature trees, plentiful landscaping, garden trellis, spacious deck & brick paver patio... enjoy outdoor living at its finest! Inviting kitchen showcases stunning solid tops, white cabinets, pendant lighting, appealing chandelier, island/bar & newer stainless steel appliances. Family Room boasts floor-to-ceiling gray brick wood burn fireplace w/ white mantle. French doors open into Living or Office area displaying crown molding. Formal Dining Room displays ornate chandelier, chair rail detail & rich wall color. Mud Room plus nearby Laundry is equipped w/ sink, cabinets & closet. Oak staircase leads to upper landing w/ oak flooring. Vaulted Master Suite features more wood flooring & elliptical window w/ soaker tub, separate shower & 2 sinks in spa bath. Spacious bedroom sizes w/ some walk-in closets. Solid interior doors, Pella windows, French doors, inviting color schemes & basement Recreation Room welcome you!
Property Specifics
| Single Family | |
| — | |
| — | |
| 1999 | |
| — | |
| — | |
| No | |
| 0.3 |
| — | |
| Foxpointe | |
| 0 / Not Applicable | |
| — | |
| — | |
| — | |
| 10464934 | |
| 0906251019 |
Nearby Schools
| NAME: | DISTRICT: | DISTANCE: | |
|---|---|---|---|
|
Middle School
Sycamore Middle School |
427 | Not in DB | |
|
High School
Sycamore High School |
427 | Not in DB | |
Property History
| DATE: | EVENT: | PRICE: | SOURCE: |
|---|---|---|---|
| 13 Sep, 2019 | Sold | $292,500 | MRED MLS |
| 27 Jul, 2019 | Under contract | $292,500 | MRED MLS |
| 26 Jul, 2019 | Listed for sale | $292,500 | MRED MLS |
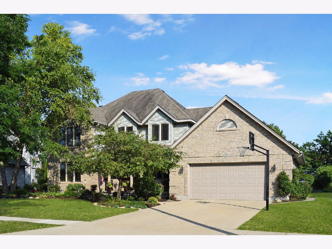
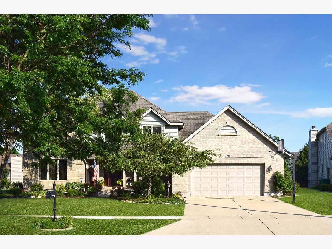
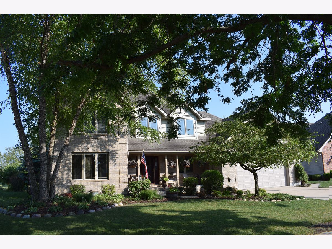
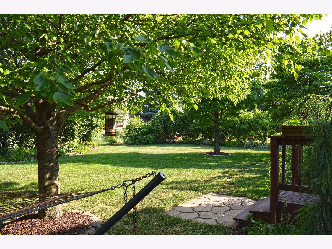
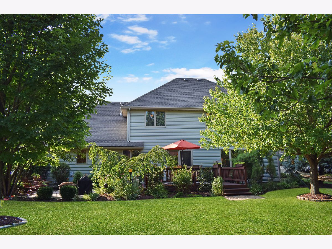
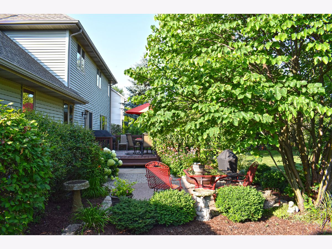
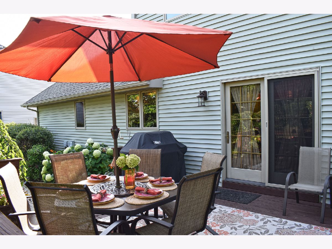
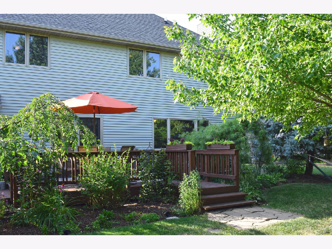
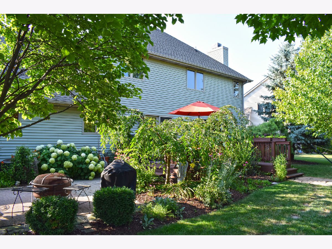
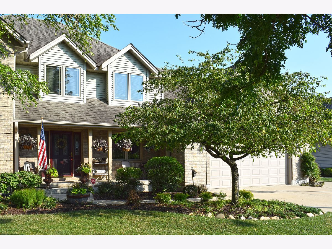
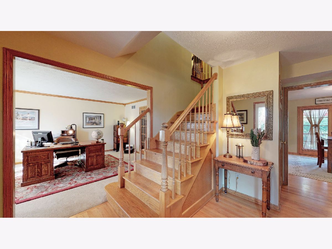
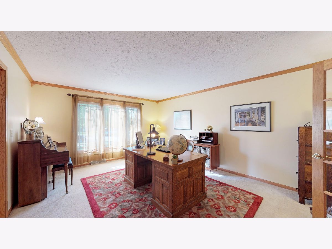
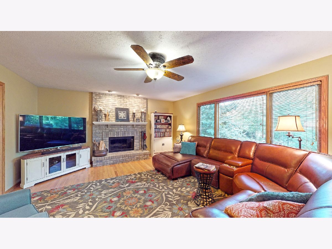
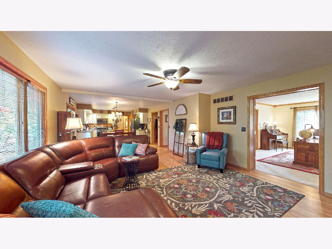
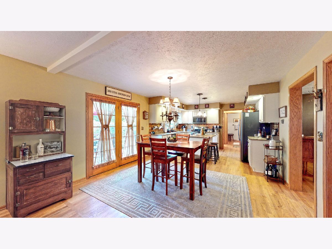
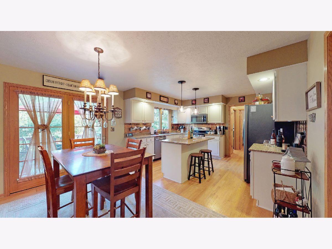
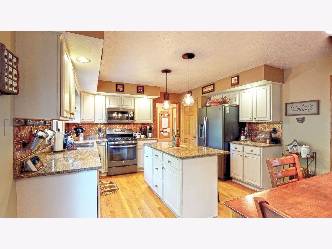
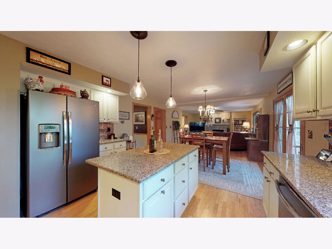
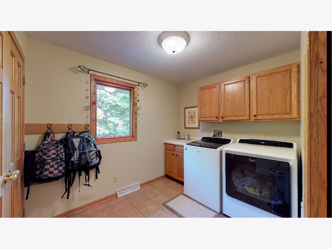
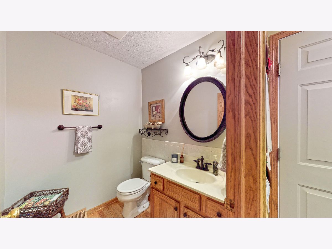
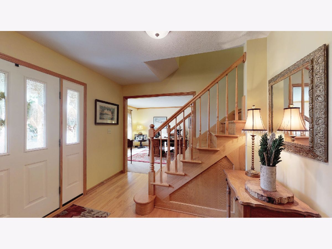
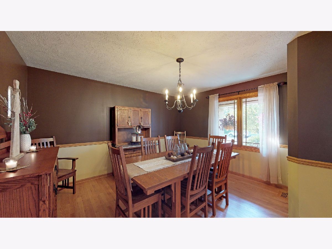
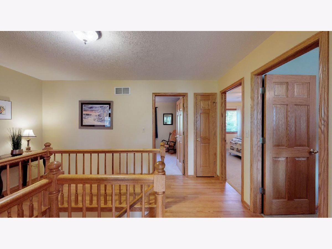
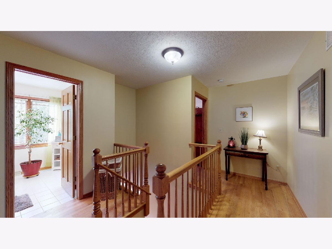
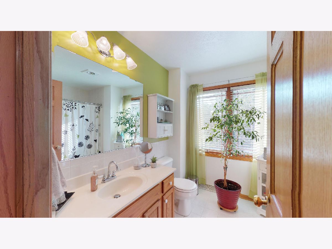
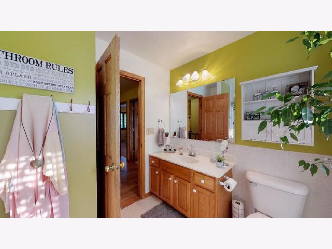
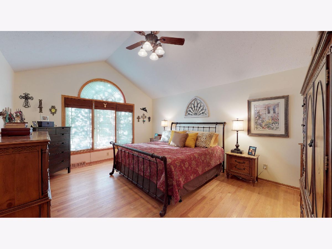
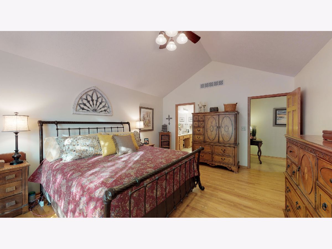
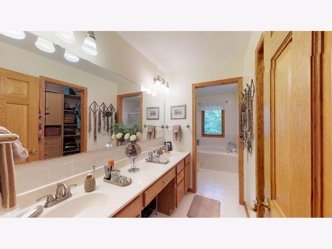
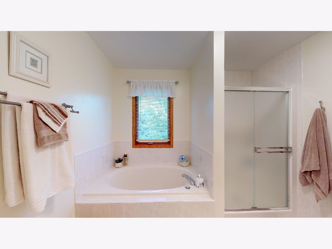
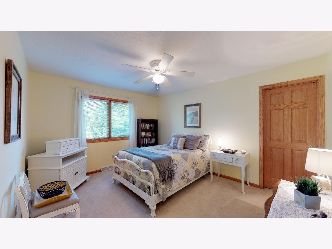
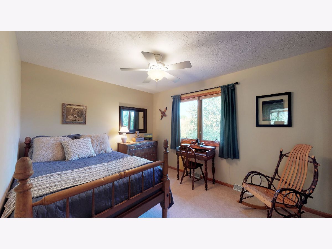
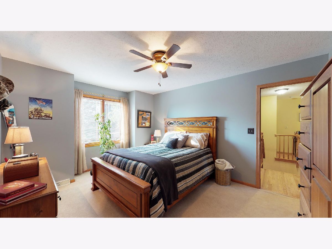
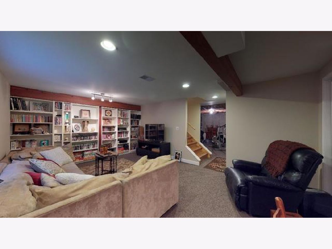
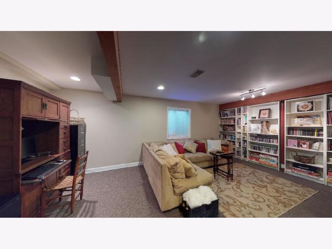
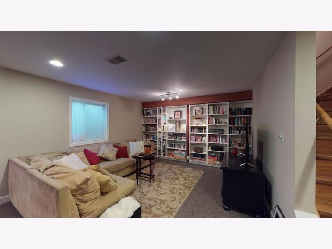
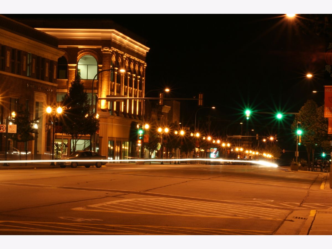
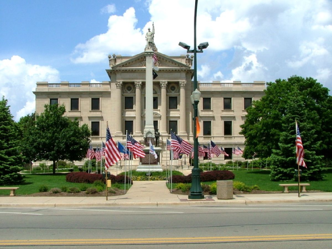
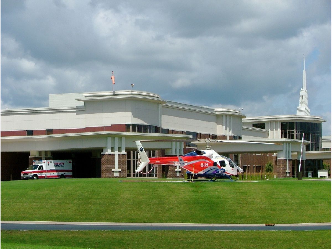
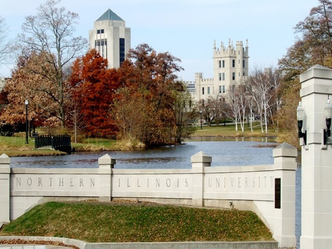
Room Specifics
Total Bedrooms: 4
Bedrooms Above Ground: 4
Bedrooms Below Ground: 0
Dimensions: —
Floor Type: —
Dimensions: —
Floor Type: —
Dimensions: —
Floor Type: —
Full Bathrooms: 3
Bathroom Amenities: Separate Shower,Double Sink,Soaking Tub
Bathroom in Basement: 0
Rooms: —
Basement Description: Partially Finished
Other Specifics
| 2.5 | |
| — | |
| Concrete | |
| — | |
| — | |
| 70.09X144.89X101.59X151.20 | |
| Unfinished | |
| — | |
| — | |
| — | |
| Not in DB | |
| — | |
| — | |
| — | |
| — |
Tax History
| Year | Property Taxes |
|---|---|
| 2019 | $8,691 |
Contact Agent
Nearby Similar Homes
Nearby Sold Comparables
Contact Agent
Listing Provided By
Coldwell Banker Real Estate Group

