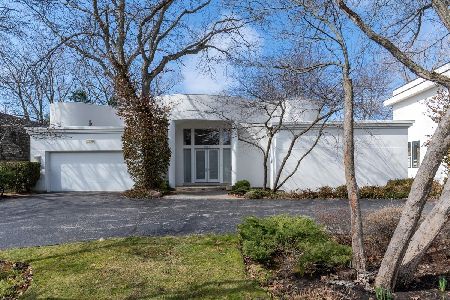1040 Chaucer Lane, Highland Park, Illinois 60035
$675,000
|
Sold
|
|
| Status: | Closed |
| Sqft: | 4,398 |
| Cost/Sqft: | $204 |
| Beds: | 4 |
| Baths: | 5 |
| Year Built: | 1997 |
| Property Taxes: | $29,524 |
| Days On Market: | 2432 |
| Lot Size: | 0,28 |
Description
Contemporary 5 bedroom, 4 1/2 bath home built originally for builder/architects personal home is flooded with light in desirable East HP! Volume ceilings, walls of windows & open floor plan make this an entertainers dream. Rooms seamlessly flow together creating a welcoming space with a chic urban vibe. Great room with barrel ceiling, floor to ceiling windows and a double sided Quartz clad gas fireplace create minimalistic drama. Cooks kitchen w/custom wood cabinetry, granite counters, prof stainless appliances, eat-in area & island. Spacious dining room w/butlers pantry leads into kitchen. Formal liv rm & private 1st floor office. Private master suite w/huge walk in closet & spa like bath. 3 additional bedrms, 1 w/en-suite bath & other 2 share a jack & jill bath. Huge lower level features rec room, game room, 5th bedrm, exercise rm + full bath w/sauna & steam. Prof landscaped yard w/large patio & 2 entertaining areas. Walk to town location.
Property Specifics
| Single Family | |
| — | |
| Contemporary | |
| 1997 | |
| Full | |
| — | |
| No | |
| 0.28 |
| Lake | |
| — | |
| 0 / Not Applicable | |
| None | |
| Lake Michigan | |
| Public Sewer | |
| 10308420 | |
| 16264080030000 |
Nearby Schools
| NAME: | DISTRICT: | DISTANCE: | |
|---|---|---|---|
|
Grade School
Indian Trail Elementary School |
112 | — | |
|
Middle School
Edgewood Middle School |
112 | Not in DB | |
|
High School
Highland Park High School |
113 | Not in DB | |
Property History
| DATE: | EVENT: | PRICE: | SOURCE: |
|---|---|---|---|
| 21 Feb, 2020 | Sold | $675,000 | MRED MLS |
| 13 Nov, 2019 | Under contract | $899,000 | MRED MLS |
| — | Last price change | $999,000 | MRED MLS |
| 18 Apr, 2019 | Listed for sale | $999,000 | MRED MLS |
Room Specifics
Total Bedrooms: 5
Bedrooms Above Ground: 4
Bedrooms Below Ground: 1
Dimensions: —
Floor Type: Carpet
Dimensions: —
Floor Type: Carpet
Dimensions: —
Floor Type: Carpet
Dimensions: —
Floor Type: —
Full Bathrooms: 5
Bathroom Amenities: Whirlpool,Separate Shower,Steam Shower,Double Sink
Bathroom in Basement: 1
Rooms: Office,Bedroom 5,Game Room,Exercise Room,Foyer
Basement Description: Finished
Other Specifics
| 2 | |
| Concrete Perimeter | |
| Asphalt,Circular | |
| Patio, Storms/Screens | |
| Fenced Yard,Landscaped | |
| 88 X 141 | |
| — | |
| Full | |
| Vaulted/Cathedral Ceilings, Skylight(s), Sauna/Steam Room, Hardwood Floors, First Floor Laundry | |
| Double Oven, Microwave, Dishwasher, High End Refrigerator, Washer, Dryer, Disposal, Indoor Grill, Stainless Steel Appliance(s), Wine Refrigerator, Cooktop | |
| Not in DB | |
| Sidewalks, Street Lights, Street Paved | |
| — | |
| — | |
| Double Sided, Gas Log, Gas Starter |
Tax History
| Year | Property Taxes |
|---|---|
| 2020 | $29,524 |
Contact Agent
Nearby Sold Comparables
Contact Agent
Listing Provided By
@properties





