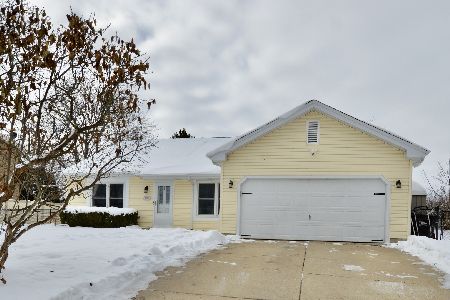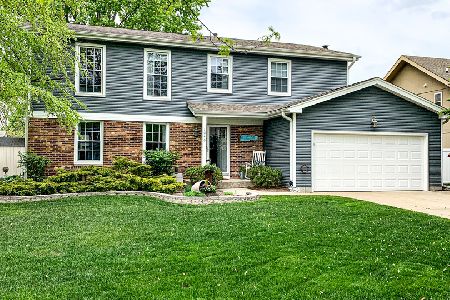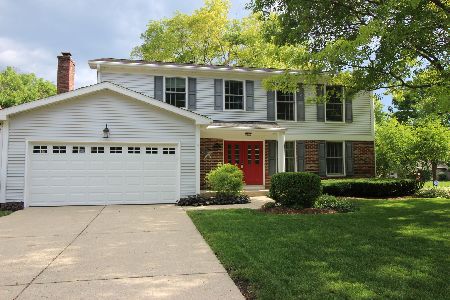1040 Colony Drive, Crystal Lake, Illinois 60014
$232,000
|
Sold
|
|
| Status: | Closed |
| Sqft: | 2,520 |
| Cost/Sqft: | $95 |
| Beds: | 4 |
| Baths: | 3 |
| Year Built: | 1984 |
| Property Taxes: | $7,627 |
| Days On Market: | 3895 |
| Lot Size: | 0,20 |
Description
Located just steps from the park this beautifully maintained home is sure to please. The open floor plan offers a generous updated kit. w/cherry cabs & hrdw fl. The Fam. Rm. has a pretty stone FP, brand new carpet & 3 banks of sliding doors, one new anderson, leading to the huge deck. In addition to the huge mstr bdrm w/full bath you will find a new deck that has been completely re-enforced. Newer water heater, new air conditioner in 2013 beautifully landscaped
Property Specifics
| Single Family | |
| — | |
| Contemporary | |
| 1984 | |
| Full | |
| AUGUSTA | |
| No | |
| 0.2 |
| Mc Henry | |
| — | |
| 0 / Not Applicable | |
| None | |
| Public | |
| Public Sewer | |
| 08929929 | |
| 1812430020 |
Property History
| DATE: | EVENT: | PRICE: | SOURCE: |
|---|---|---|---|
| 15 Mar, 2016 | Sold | $232,000 | MRED MLS |
| 27 Jan, 2016 | Under contract | $239,000 | MRED MLS |
| — | Last price change | $244,900 | MRED MLS |
| 20 May, 2015 | Listed for sale | $244,900 | MRED MLS |
Room Specifics
Total Bedrooms: 4
Bedrooms Above Ground: 4
Bedrooms Below Ground: 0
Dimensions: —
Floor Type: Carpet
Dimensions: —
Floor Type: Carpet
Dimensions: —
Floor Type: Carpet
Full Bathrooms: 3
Bathroom Amenities: —
Bathroom in Basement: 0
Rooms: Loft
Basement Description: Unfinished
Other Specifics
| 2 | |
| Concrete Perimeter | |
| Concrete | |
| Balcony, Deck | |
| Fenced Yard,Landscaped | |
| 70X120 | |
| — | |
| Full | |
| Vaulted/Cathedral Ceilings | |
| Range, Dishwasher, Refrigerator, Disposal | |
| Not in DB | |
| — | |
| — | |
| — | |
| Wood Burning, Gas Starter |
Tax History
| Year | Property Taxes |
|---|---|
| 2016 | $7,627 |
Contact Agent
Nearby Similar Homes
Nearby Sold Comparables
Contact Agent
Listing Provided By
RE/MAX Unlimited Northwest











