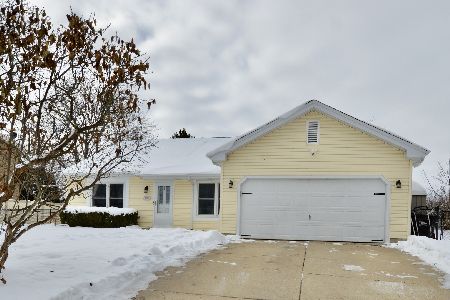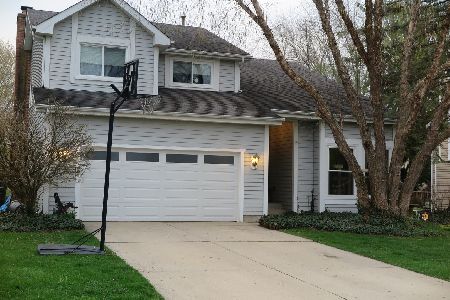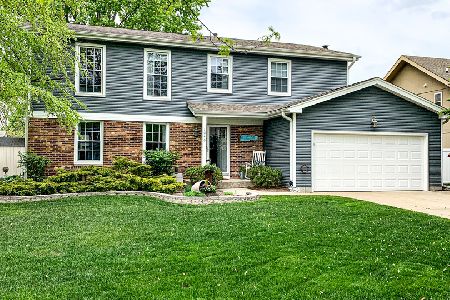1049 Colony Drive, Crystal Lake, Illinois 60014
$352,500
|
Sold
|
|
| Status: | Closed |
| Sqft: | 2,400 |
| Cost/Sqft: | $142 |
| Beds: | 4 |
| Baths: | 3 |
| Year Built: | 1983 |
| Property Taxes: | $7,431 |
| Days On Market: | 1660 |
| Lot Size: | 0,26 |
Description
One Time Owner In This Popular 4 Bedroom Brentwood Home In The Four Colonies Subdivision! This Lovely Home Has been Immaculately Loved And Cared For! The inviting living room and dining room is perfect size for entertaining. Hardwood flooring flows thru the foyer, updated powder room, eat-in kitchen with an abundance of cabinets, granite counters including a large breakfast bar and the family room with pretty bay window and brick fireplace. A laundry room finishes off this 1st level of living space. Making your way upstairs you will find a huge master suite featuring a walk-in closet and master bath, 3 additional bedrooms all with great closet space plus generous in size and a second full bath. There is a partially finished basement with brand new carpet and a large storage room. Finishing off this home is a attached 2 car garage, storage shed and an expanded deck with bench seating overlooking the well manicured yard. Nothing to do but to move in and enjoy! Come See Now Before It Is Gone!!!!!! 10++
Property Specifics
| Single Family | |
| — | |
| — | |
| 1983 | |
| — | |
| BRENTWOOD | |
| No | |
| 0.26 |
| — | |
| Four Colonies | |
| — / Not Applicable | |
| — | |
| — | |
| — | |
| 11140993 | |
| 1812476003 |
Nearby Schools
| NAME: | DISTRICT: | DISTANCE: | |
|---|---|---|---|
|
Grade School
Woods Creek Elementary School |
47 | — | |
|
Middle School
Lundahl Middle School |
47 | Not in DB | |
|
High School
Crystal Lake South High School |
155 | Not in DB | |
Property History
| DATE: | EVENT: | PRICE: | SOURCE: |
|---|---|---|---|
| 10 Aug, 2021 | Sold | $352,500 | MRED MLS |
| 6 Jul, 2021 | Under contract | $339,900 | MRED MLS |
| 2 Jul, 2021 | Listed for sale | $339,900 | MRED MLS |
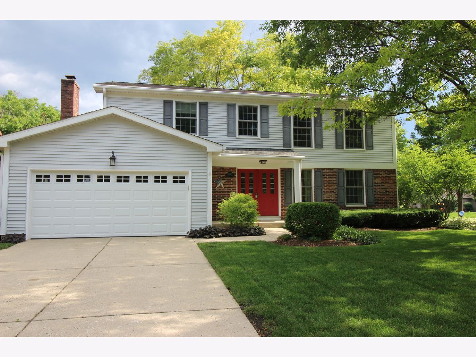
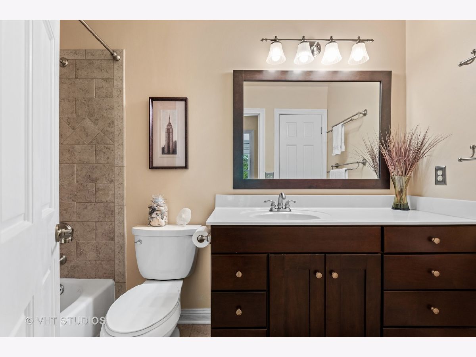
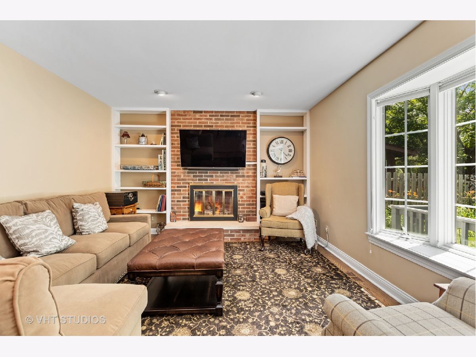
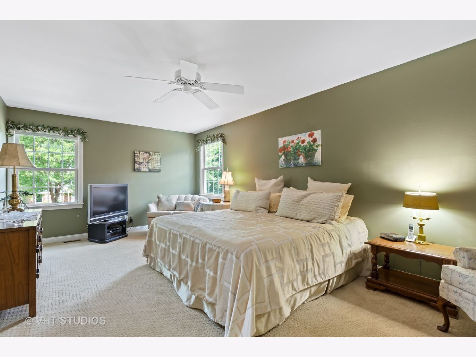
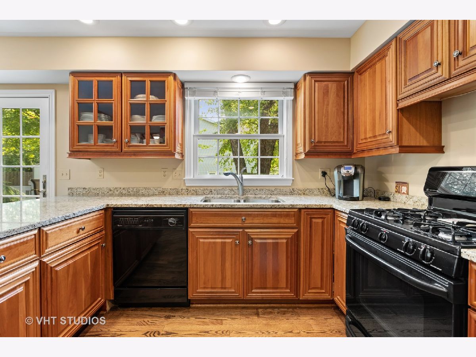
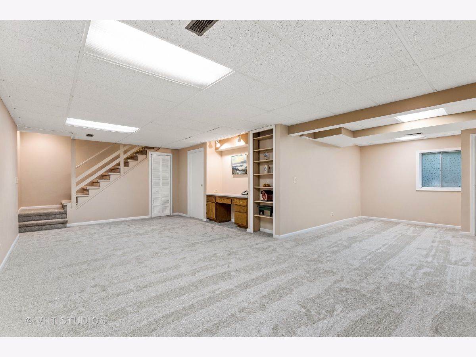
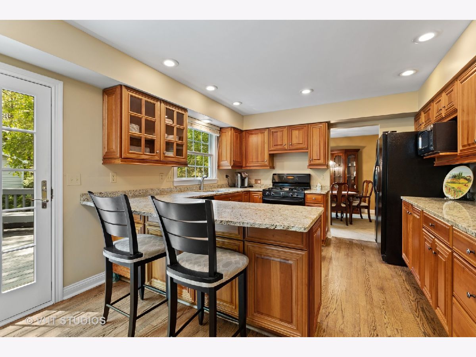
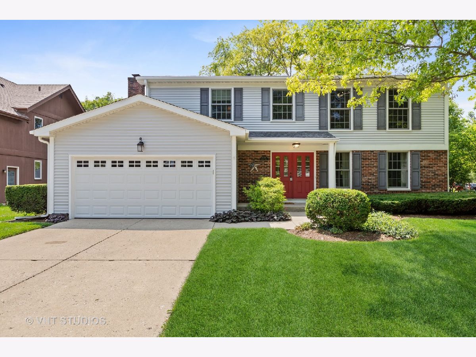
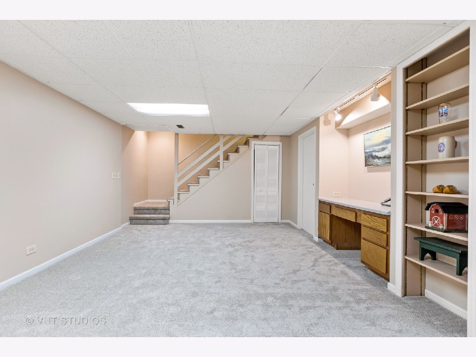
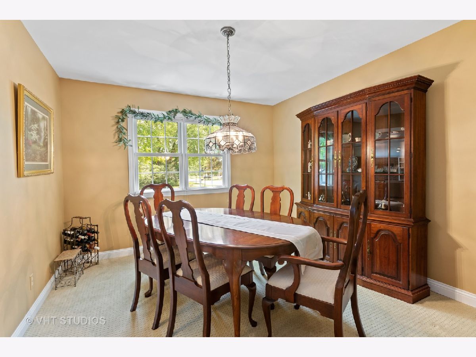
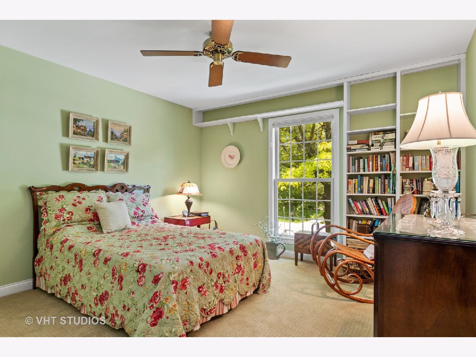
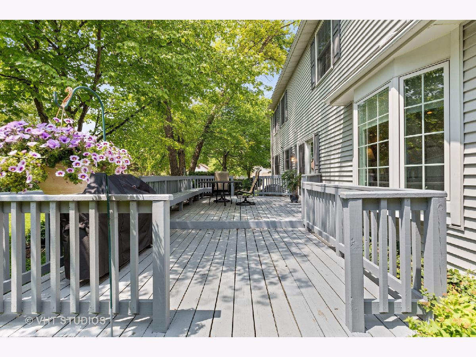
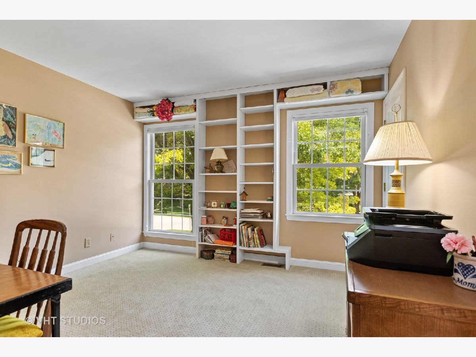
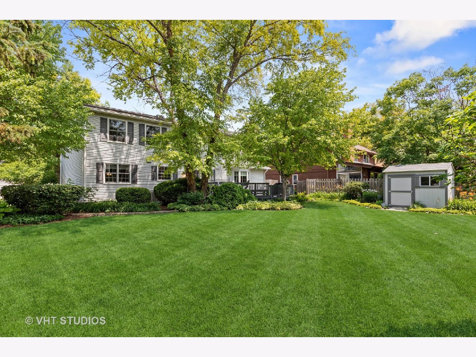
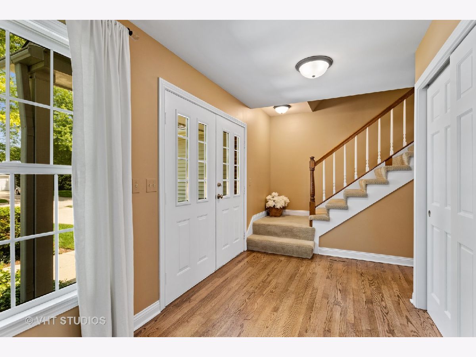
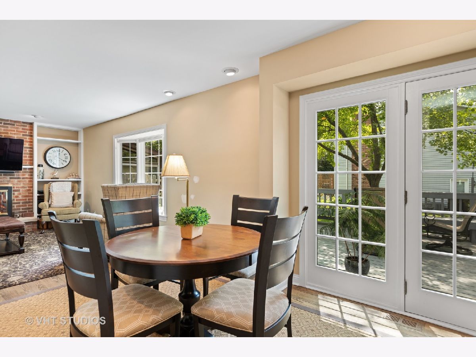
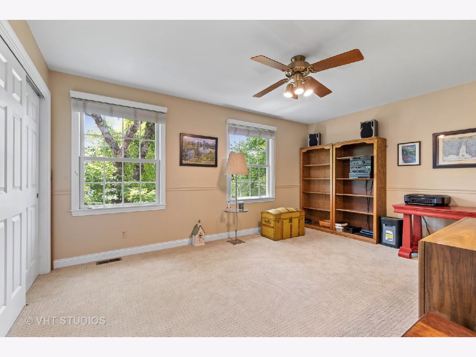
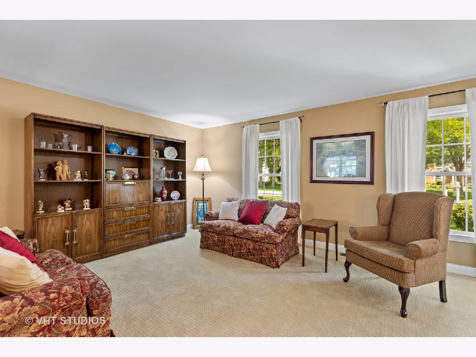
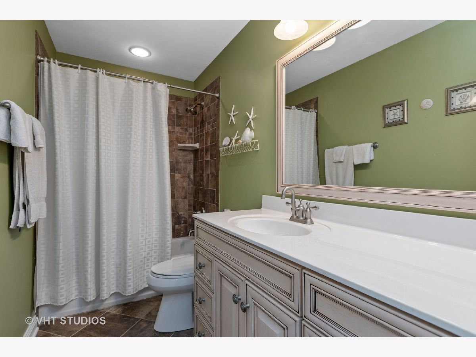
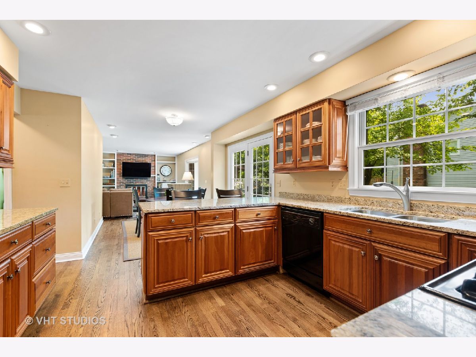
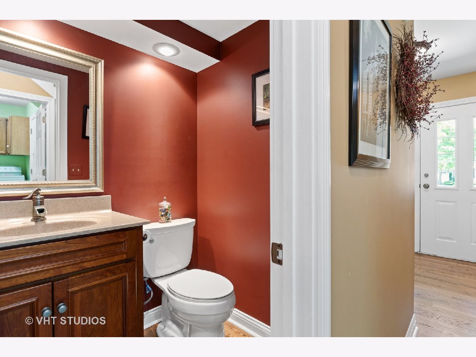
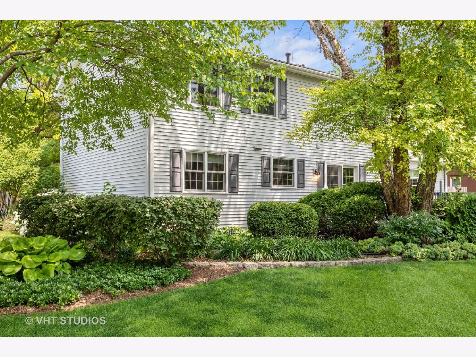
Room Specifics
Total Bedrooms: 4
Bedrooms Above Ground: 4
Bedrooms Below Ground: 0
Dimensions: —
Floor Type: —
Dimensions: —
Floor Type: —
Dimensions: —
Floor Type: —
Full Bathrooms: 3
Bathroom Amenities: —
Bathroom in Basement: 0
Rooms: —
Basement Description: —
Other Specifics
| 2 | |
| — | |
| — | |
| — | |
| — | |
| 81X120 | |
| Unfinished | |
| — | |
| — | |
| — | |
| Not in DB | |
| — | |
| — | |
| — | |
| — |
Tax History
| Year | Property Taxes |
|---|---|
| 2021 | $7,431 |
Contact Agent
Nearby Similar Homes
Nearby Sold Comparables
Contact Agent
Listing Provided By
RE/MAX Suburban, LLC.




