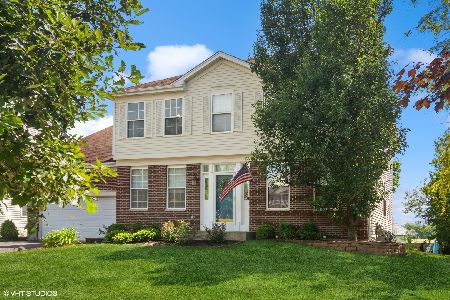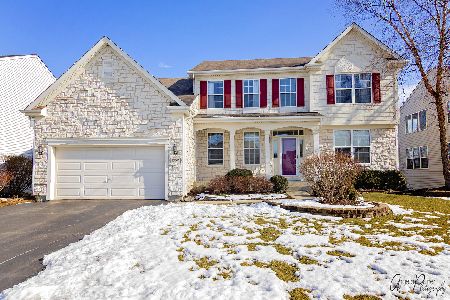1040 Cormar Drive, Lake Zurich, Illinois 60047
$450,000
|
Sold
|
|
| Status: | Closed |
| Sqft: | 4,500 |
| Cost/Sqft: | $102 |
| Beds: | 4 |
| Baths: | 4 |
| Year Built: | 1999 |
| Property Taxes: | $9,714 |
| Days On Market: | 6188 |
| Lot Size: | 0,33 |
Description
Priced to sell...this home cannot be beat!!! 4500SQFT including the finished walk-out basement..has enough room and more for the entire family..incredible features incl:new hardwd flrs, 9ft ceilngs, gourmet ktchn w/ 42" custom cabs & granite cntrs, front & back staircases, huge master bedroom suite w/ultra bath, first floor study and a great finished w/o basment w/full bath..profssinl landscaping completes picture!
Property Specifics
| Single Family | |
| — | |
| Colonial | |
| 1999 | |
| Full,Walkout | |
| — | |
| No | |
| 0.33 |
| Lake | |
| Wicklow Village | |
| 188 / Annual | |
| Other | |
| Public | |
| Public Sewer | |
| 07136402 | |
| 14094020230000 |
Nearby Schools
| NAME: | DISTRICT: | DISTANCE: | |
|---|---|---|---|
|
Grade School
Spencer Loomis Elementary School |
95 | — | |
|
Middle School
Lake Zurich Middle - N Campus |
95 | Not in DB | |
|
High School
Lake Zurich High School |
95 | Not in DB | |
Property History
| DATE: | EVENT: | PRICE: | SOURCE: |
|---|---|---|---|
| 22 Oct, 2009 | Sold | $450,000 | MRED MLS |
| 27 Aug, 2009 | Under contract | $459,900 | MRED MLS |
| 16 Feb, 2009 | Listed for sale | $459,900 | MRED MLS |
| 1 Jul, 2015 | Sold | $437,500 | MRED MLS |
| 2 Jun, 2015 | Under contract | $459,900 | MRED MLS |
| 20 May, 2015 | Listed for sale | $459,900 | MRED MLS |
| 7 Jun, 2024 | Sold | $622,000 | MRED MLS |
| 23 Apr, 2024 | Under contract | $629,900 | MRED MLS |
| 16 Apr, 2024 | Listed for sale | $629,900 | MRED MLS |
Room Specifics
Total Bedrooms: 4
Bedrooms Above Ground: 4
Bedrooms Below Ground: 0
Dimensions: —
Floor Type: Carpet
Dimensions: —
Floor Type: Carpet
Dimensions: —
Floor Type: Carpet
Full Bathrooms: 4
Bathroom Amenities: Whirlpool,Separate Shower,Double Sink
Bathroom in Basement: 1
Rooms: Den,Eating Area,Gallery,Game Room,Office,Recreation Room,Utility Room-1st Floor
Basement Description: Finished,Crawl,Exterior Access
Other Specifics
| 2 | |
| Concrete Perimeter | |
| Asphalt | |
| Deck | |
| Landscaped | |
| 75X136 | |
| Full | |
| Full | |
| Vaulted/Cathedral Ceilings, Bar-Wet | |
| Double Oven, Dishwasher, Refrigerator, Washer, Dryer, Disposal | |
| Not in DB | |
| Sidewalks, Street Lights, Street Paved | |
| — | |
| — | |
| Wood Burning, Gas Starter |
Tax History
| Year | Property Taxes |
|---|---|
| 2009 | $9,714 |
| 2015 | $13,215 |
| 2024 | $11,348 |
Contact Agent
Nearby Similar Homes
Nearby Sold Comparables
Contact Agent
Listing Provided By
RE/MAX Prestige





