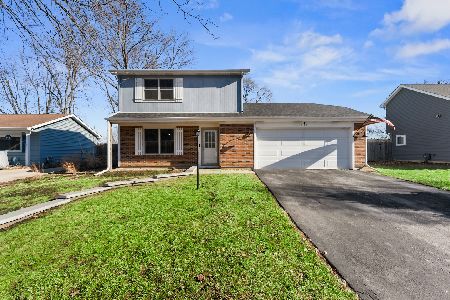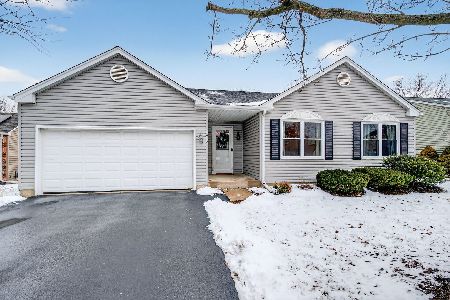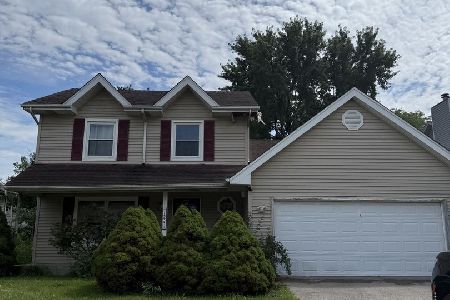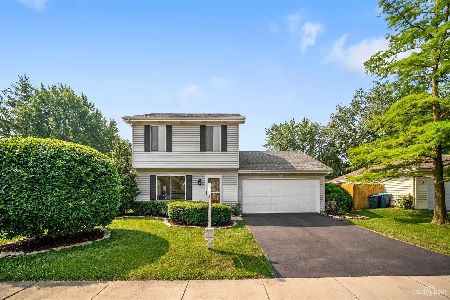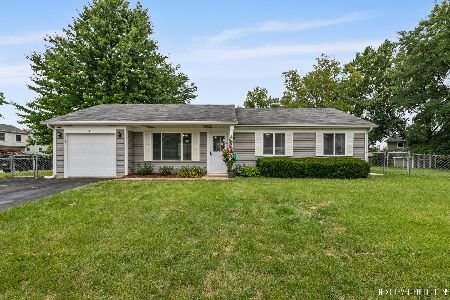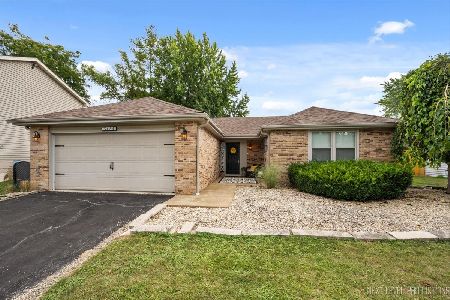1040 Dover Lane, Aurora, Illinois 60504
$360,000
|
Sold
|
|
| Status: | Closed |
| Sqft: | 1,504 |
| Cost/Sqft: | $243 |
| Beds: | 4 |
| Baths: | 3 |
| Year Built: | 1985 |
| Property Taxes: | $5,907 |
| Days On Market: | 237 |
| Lot Size: | 0,00 |
Description
Welcome to 1040 Dover Lane, a beautiful raised ranch home located in a peaceful cul-de-sac in the sought after Naperville township. This 4-bedroom, 2.5-bathroom home offers an abundance of natural light throughout all of the living spaces. The primary suite includes its own ensuite bathroom, offering a private retreat. The kitchen consists of recently updated flooring and freshly painted cabinets. Just off of the dining room, the large deck overlooks the spacious fenced-in backyard. Downstairs includes a recently updated family room, that can also be used as a 4th bedroom. The 4th bedroom or family room has a walkout to the backyard which opens to a patio. In the garage, there is a built-in workbench and as well as storage shelves, which is useful for any projects and organization. This home blends comfort and functionality while being in a desirable location just off of route 34 and Eola near schools and local amenities. New water heater (2023), washer and dyer (2021), fridge (2021), and dishwasher (2023)
Property Specifics
| Single Family | |
| — | |
| — | |
| 1985 | |
| — | |
| — | |
| No | |
| — |
| — | |
| Georgetown | |
| — / Not Applicable | |
| — | |
| — | |
| — | |
| 12376818 | |
| 0732111025 |
Nearby Schools
| NAME: | DISTRICT: | DISTANCE: | |
|---|---|---|---|
|
Grade School
Georgetown Elementary School |
204 | — | |
|
Middle School
Fischer Middle School |
204 | Not in DB | |
|
High School
Waubonsie Valley High School |
204 | Not in DB | |
Property History
| DATE: | EVENT: | PRICE: | SOURCE: |
|---|---|---|---|
| 10 Jul, 2025 | Sold | $360,000 | MRED MLS |
| 13 Jun, 2025 | Under contract | $365,000 | MRED MLS |
| 28 May, 2025 | Listed for sale | $365,000 | MRED MLS |
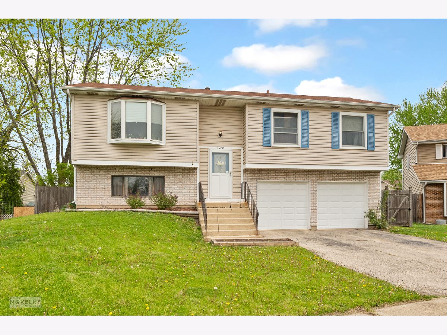
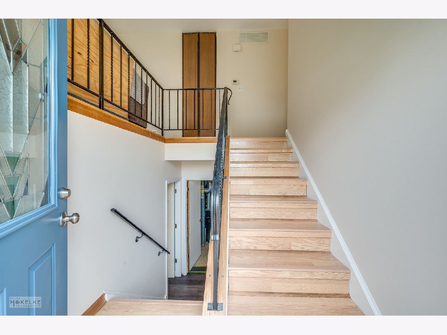
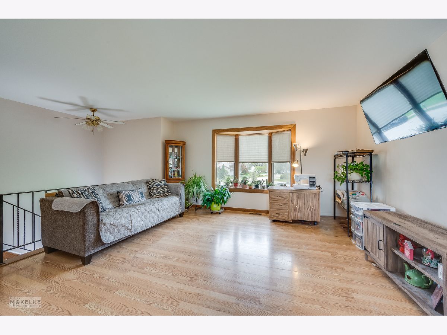
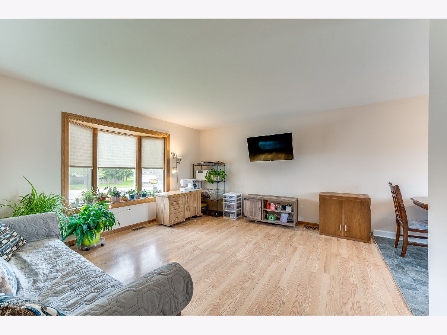
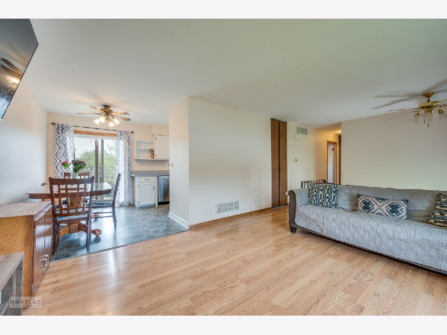
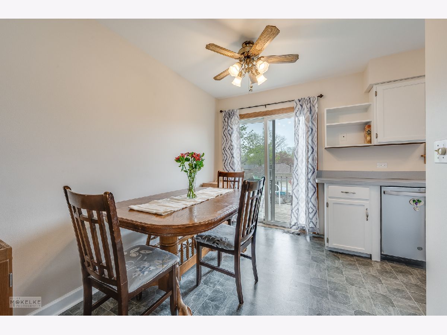
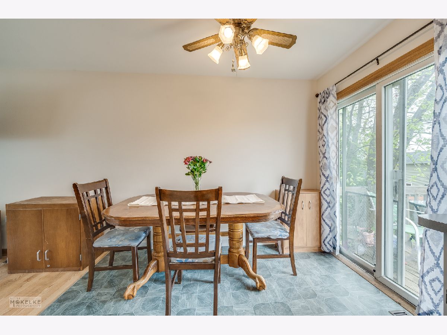
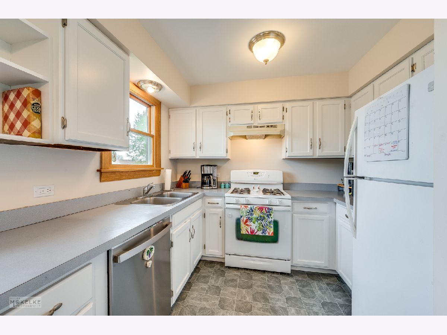
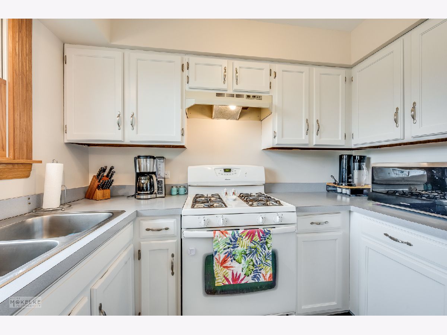
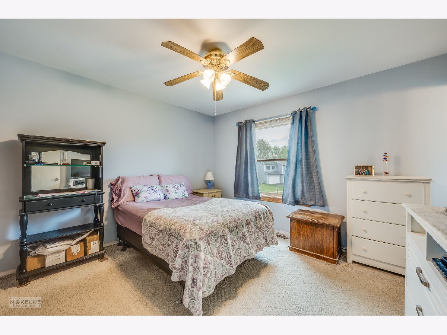
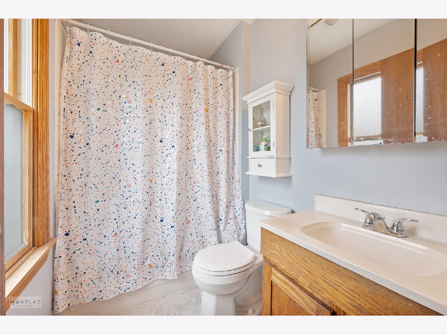
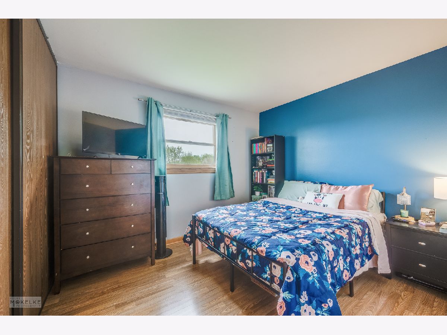
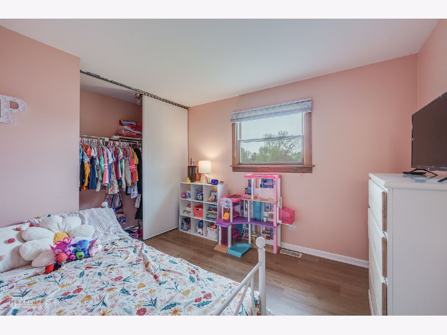
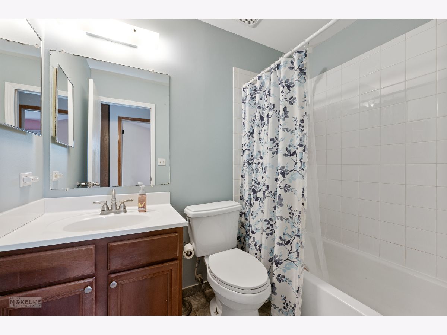
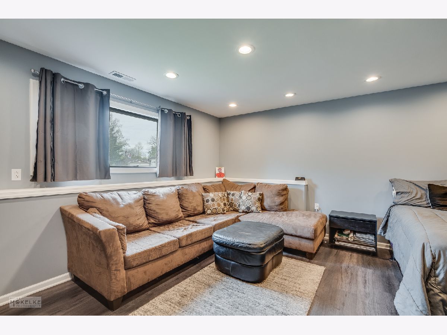
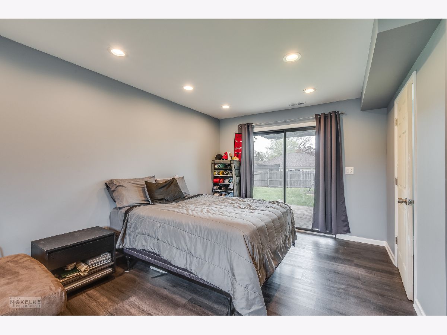
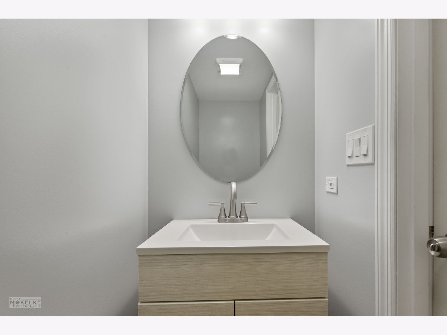
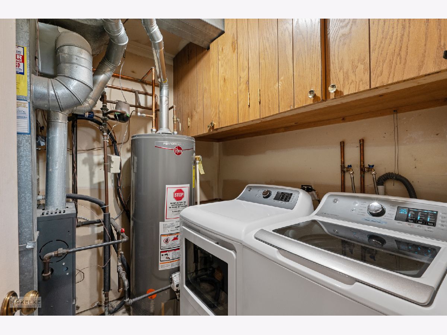
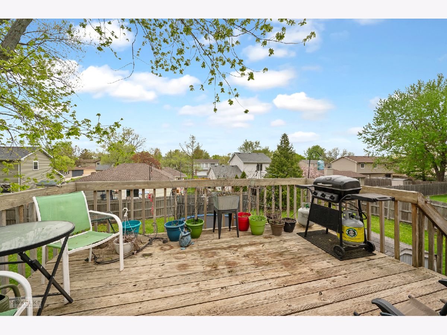
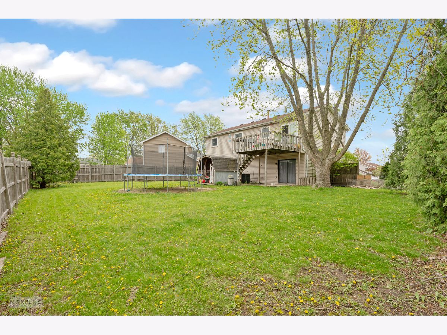
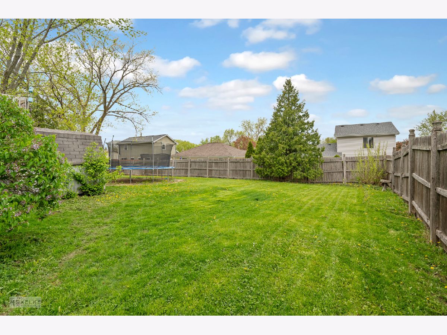
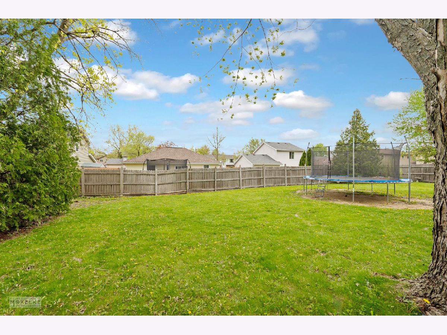
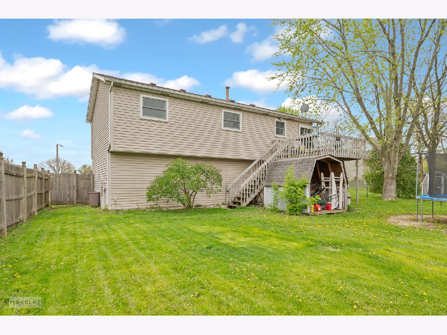
Room Specifics
Total Bedrooms: 4
Bedrooms Above Ground: 4
Bedrooms Below Ground: 0
Dimensions: —
Floor Type: —
Dimensions: —
Floor Type: —
Dimensions: —
Floor Type: —
Full Bathrooms: 3
Bathroom Amenities: —
Bathroom in Basement: 1
Rooms: —
Basement Description: —
Other Specifics
| 2 | |
| — | |
| — | |
| — | |
| — | |
| 113 X 128 X 104 X 40 | |
| — | |
| — | |
| — | |
| — | |
| Not in DB | |
| — | |
| — | |
| — | |
| — |
Tax History
| Year | Property Taxes |
|---|---|
| 2025 | $5,907 |
Contact Agent
Nearby Similar Homes
Nearby Sold Comparables
Contact Agent
Listing Provided By
Kettley & Co. Inc. - Yorkville

