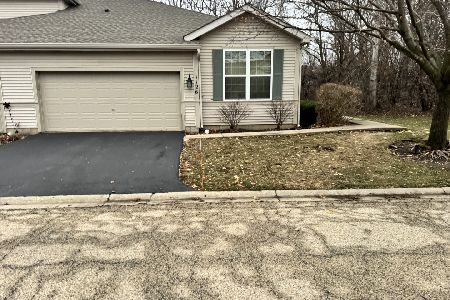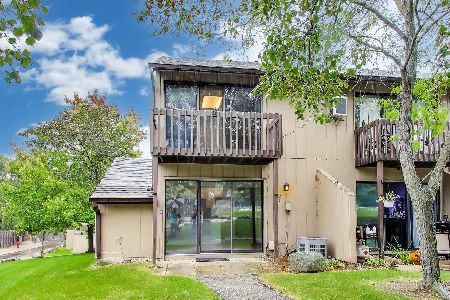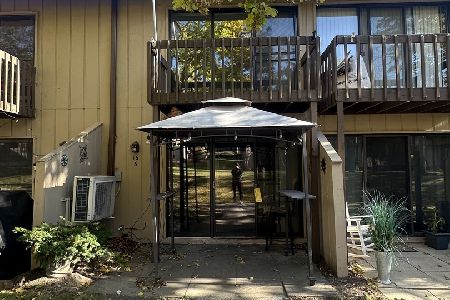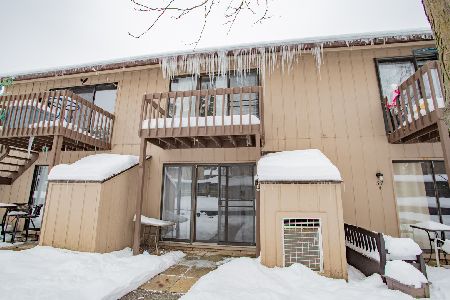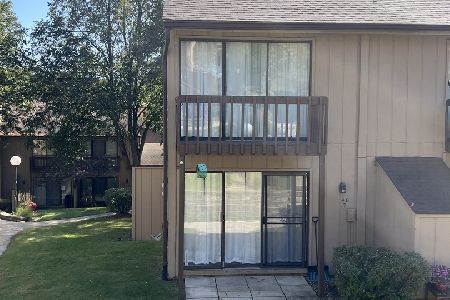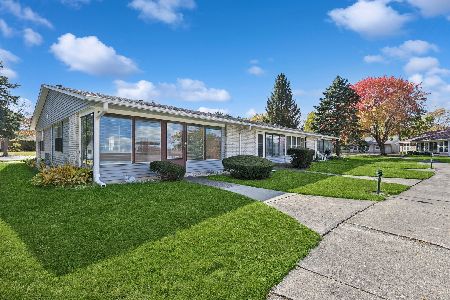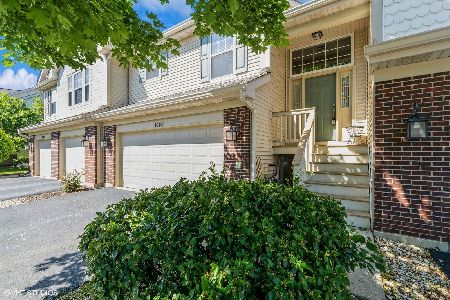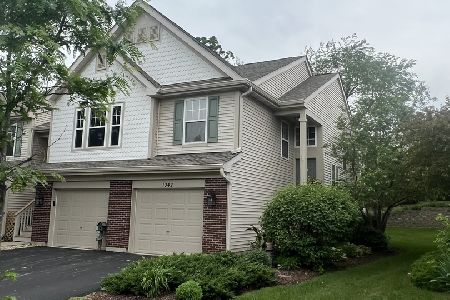1040 Fairway Drive, Fox Lake, Illinois 60020
$199,900
|
Sold
|
|
| Status: | Closed |
| Sqft: | 2,366 |
| Cost/Sqft: | $84 |
| Beds: | 2 |
| Baths: | 3 |
| Year Built: | 2002 |
| Property Taxes: | $2,541 |
| Days On Market: | 1798 |
| Lot Size: | 0,00 |
Description
ENJOY LIFE in from your new patio overlooking the golf course! This amazing 2bdrm, 2.5 bath townhome in Woodland Green subdivision has several recent updates and has been perfectly maintained. Recent updates include all new Frigidaire Professional SS appliances, Corian countertop, backsplash and the newly installed vinyl plank water resistant flooring. Large living room with vaulted ceilings will lead you to the balcony from where you can enjoy the view of the golf course. Newly redesigned fireplace mantle and a custom bookshelf case around it will make you feel warm and cozy during the cold days. Expansive master bedroom also has vaulted ceiling, walk in closet and a large updated master bathroom with a whirlpool tub. Walkout basement features full, recently added 2ND KITCHEN, perfect for any in-law or related living arrangement. Some of other recent improvements include a new outdoor patio, new water softener, new HWH, updated laundry room with a new washer, and much more... Come and check out the best of Fox Lake before it is gone.
Property Specifics
| Condos/Townhomes | |
| 2 | |
| — | |
| 2002 | |
| Walkout | |
| — | |
| No | |
| — |
| Lake | |
| Woodland Green | |
| 274 / Monthly | |
| Lawn Care,Snow Removal | |
| Public | |
| Public Sewer | |
| 11002217 | |
| 01283010960000 |
Nearby Schools
| NAME: | DISTRICT: | DISTANCE: | |
|---|---|---|---|
|
Grade School
Lotus School |
114 | — | |
|
Middle School
Stanton School |
114 | Not in DB | |
|
High School
Grant Community High School |
124 | Not in DB | |
Property History
| DATE: | EVENT: | PRICE: | SOURCE: |
|---|---|---|---|
| 30 Apr, 2021 | Sold | $199,900 | MRED MLS |
| 26 Feb, 2021 | Under contract | $199,900 | MRED MLS |
| 23 Feb, 2021 | Listed for sale | $199,900 | MRED MLS |
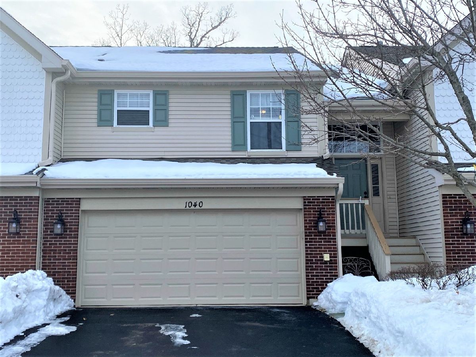
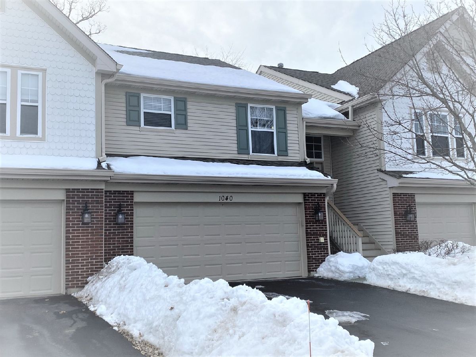
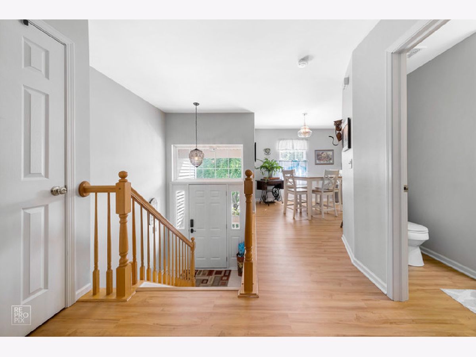
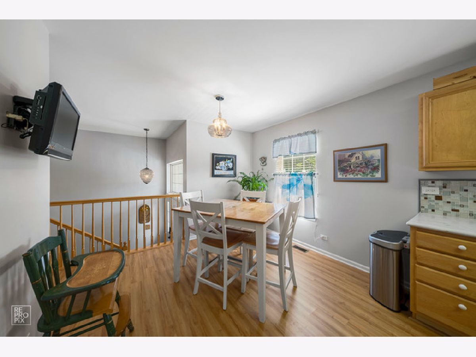
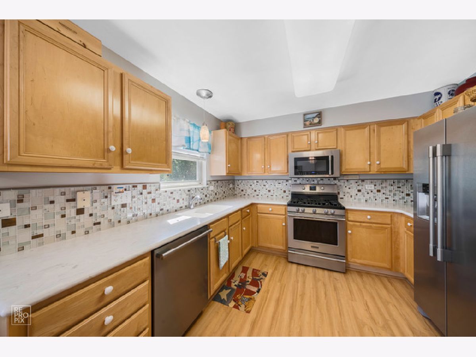
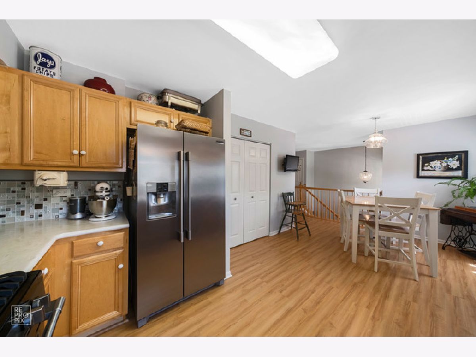
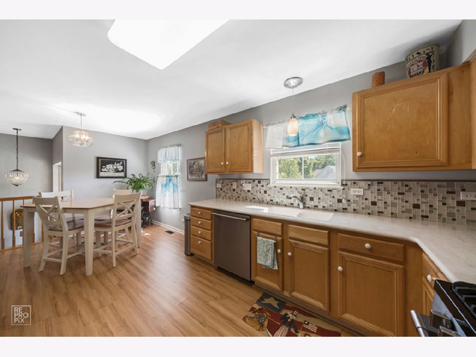
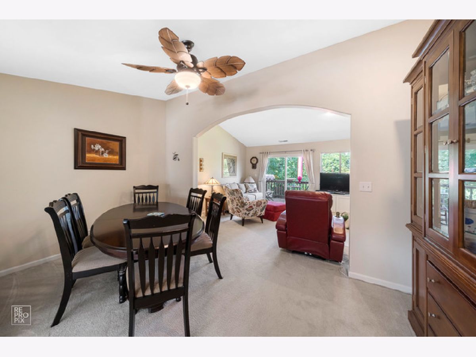
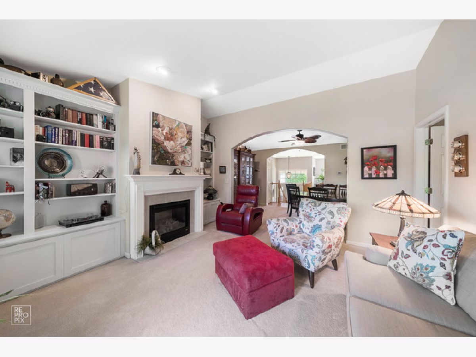
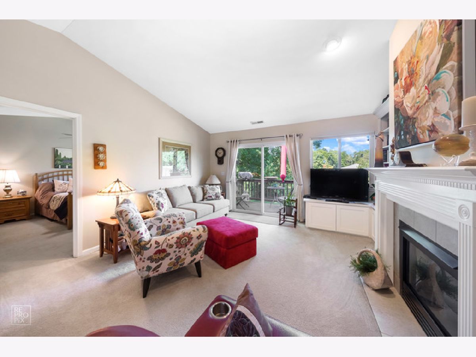
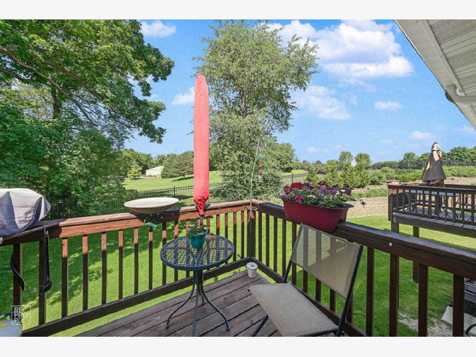
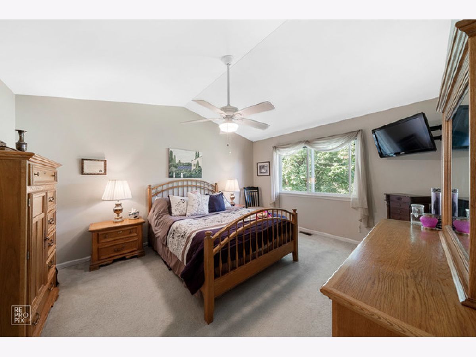
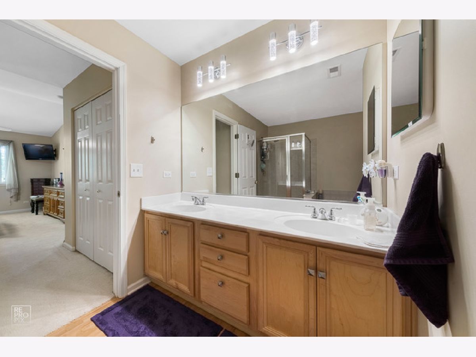
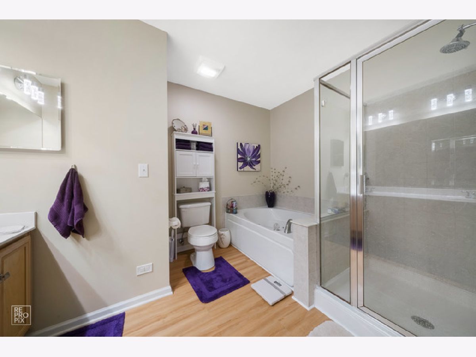
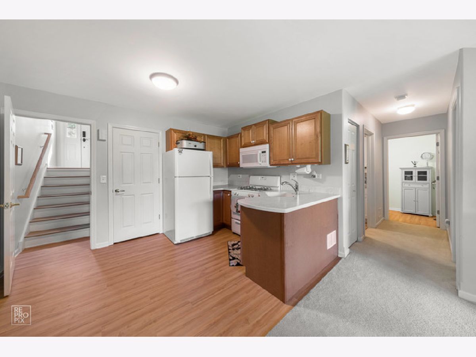
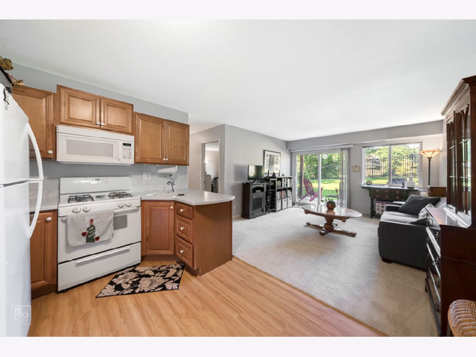
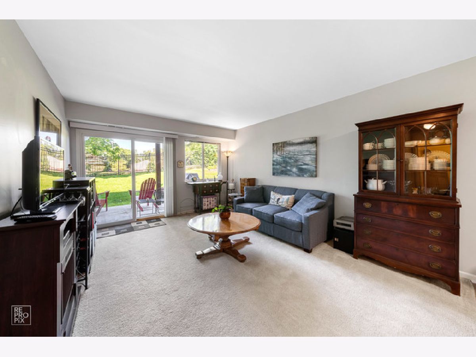
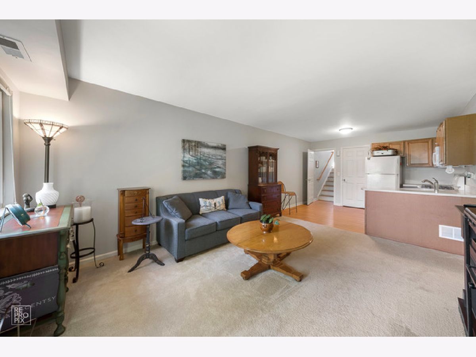
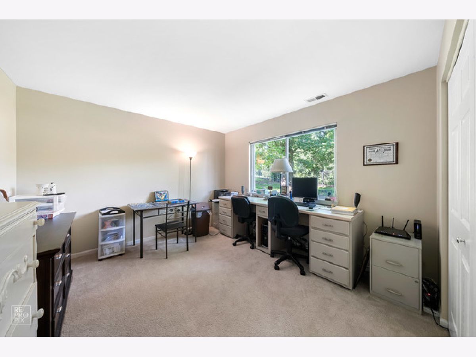
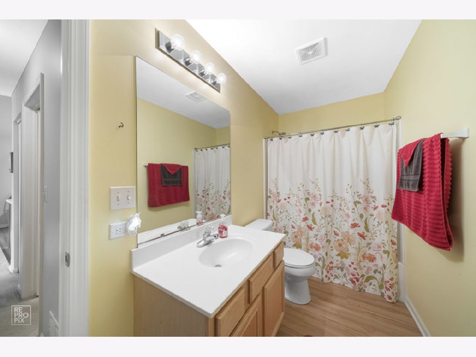
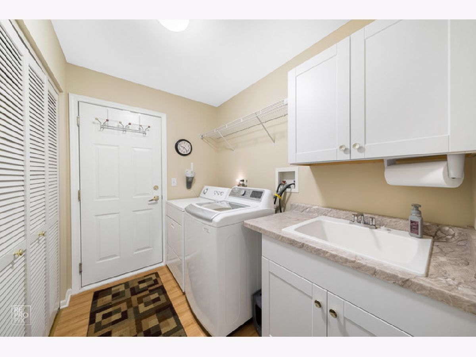
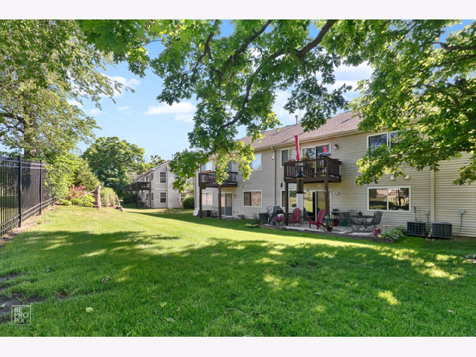
Room Specifics
Total Bedrooms: 2
Bedrooms Above Ground: 2
Bedrooms Below Ground: 0
Dimensions: —
Floor Type: Carpet
Full Bathrooms: 3
Bathroom Amenities: Whirlpool,Separate Shower,Double Sink
Bathroom in Basement: 1
Rooms: No additional rooms
Basement Description: Finished
Other Specifics
| 2.5 | |
| Brick/Mortar | |
| Asphalt | |
| Deck, Patio | |
| Cul-De-Sac,Golf Course Lot | |
| 999 | |
| — | |
| Full | |
| Vaulted/Cathedral Ceilings, First Floor Bedroom, In-Law Arrangement, Laundry Hook-Up in Unit, Built-in Features, Walk-In Closet(s) | |
| Range, Dishwasher, Refrigerator, Washer, Dryer, Disposal, Stainless Steel Appliance(s) | |
| Not in DB | |
| — | |
| — | |
| Golf Course | |
| Gas Log, Gas Starter |
Tax History
| Year | Property Taxes |
|---|---|
| 2021 | $2,541 |
Contact Agent
Nearby Similar Homes
Nearby Sold Comparables
Contact Agent
Listing Provided By
Enterprise Realty Brokers Inc

