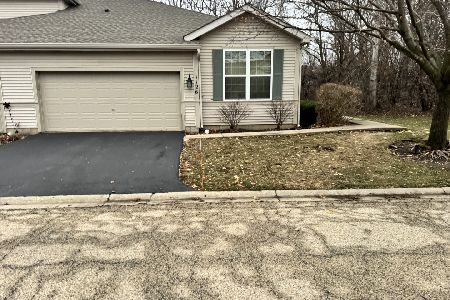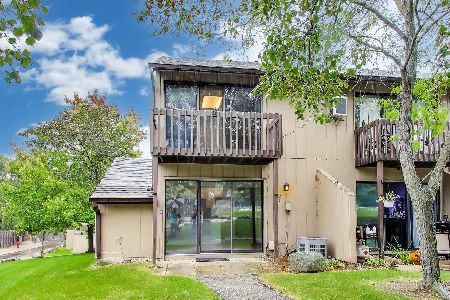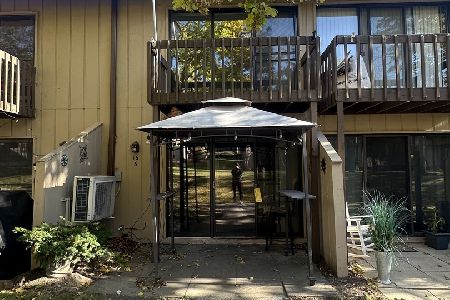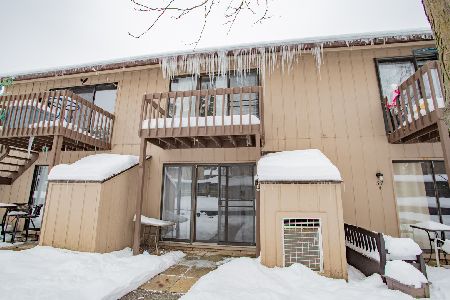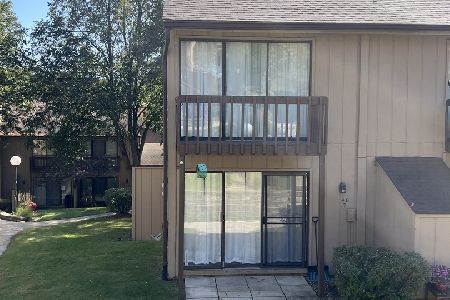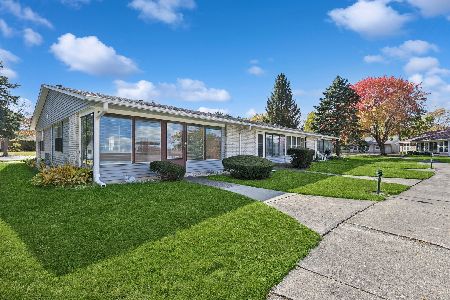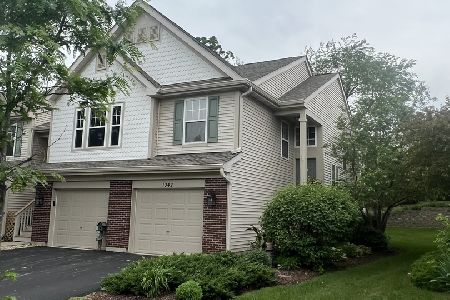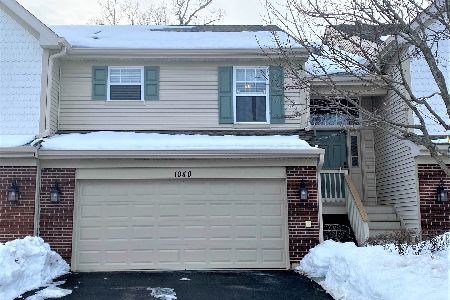1042 Fairway Drive, Fox Lake, Illinois 60020
$129,000
|
Sold
|
|
| Status: | Closed |
| Sqft: | 2,080 |
| Cost/Sqft: | $62 |
| Beds: | 2 |
| Baths: | 3 |
| Year Built: | 2001 |
| Property Taxes: | $5,083 |
| Days On Market: | 5848 |
| Lot Size: | 0,00 |
Description
Woodland Green Finest! Luxurious 2 story, 2 bdrm,2.5 bath home with spectacular views. Corner end unit. Kitchen, Living, Dining, Den & Master rooms are located on the main floor. This home has it all, 2 fireplaces, vaulted ceilings & large closet space. Spacious walk out bsmnt with a family rm w/ fireplace, bedrm, laundry rm & bath. Full finished ready for your ideas with an attached 2 car garage. 10++ Home!!
Property Specifics
| Condos/Townhomes | |
| — | |
| — | |
| 2001 | |
| Full,Walkout | |
| ARUBA | |
| No | |
| — |
| Lake | |
| Woodland Green | |
| 194 / — | |
| Insurance,Exterior Maintenance,Lawn Care,Scavenger,Snow Removal | |
| Public | |
| Public Sewer | |
| 07422606 | |
| 01283010950000 |
Nearby Schools
| NAME: | DISTRICT: | DISTANCE: | |
|---|---|---|---|
|
Grade School
Lotus School |
114 | — | |
|
Middle School
Stanton School |
114 | Not in DB | |
|
High School
Grant Community High School |
124 | Not in DB | |
Property History
| DATE: | EVENT: | PRICE: | SOURCE: |
|---|---|---|---|
| 6 Oct, 2010 | Sold | $129,000 | MRED MLS |
| 27 Aug, 2010 | Under contract | $129,900 | MRED MLS |
| — | Last price change | $149,900 | MRED MLS |
| 22 Jan, 2010 | Listed for sale | $174,900 | MRED MLS |
| 4 Nov, 2016 | Sold | $165,000 | MRED MLS |
| 7 Oct, 2016 | Under contract | $169,900 | MRED MLS |
| 2 Sep, 2016 | Listed for sale | $169,900 | MRED MLS |
| 6 Oct, 2020 | Sold | $177,000 | MRED MLS |
| 10 Sep, 2020 | Under contract | $179,900 | MRED MLS |
| — | Last price change | $184,990 | MRED MLS |
| 23 Jun, 2020 | Listed for sale | $195,000 | MRED MLS |
| 13 Oct, 2022 | Sold | $225,000 | MRED MLS |
| 22 Aug, 2022 | Under contract | $240,000 | MRED MLS |
| — | Last price change | $244,900 | MRED MLS |
| 31 May, 2022 | Listed for sale | $249,500 | MRED MLS |
Room Specifics
Total Bedrooms: 2
Bedrooms Above Ground: 2
Bedrooms Below Ground: 0
Dimensions: —
Floor Type: Carpet
Full Bathrooms: 3
Bathroom Amenities: Whirlpool,Separate Shower,Double Sink
Bathroom in Basement: 1
Rooms: Den,Foyer,Gallery
Basement Description: Finished
Other Specifics
| 2 | |
| Concrete Perimeter | |
| Asphalt | |
| Balcony, Deck, Patio, Storms/Screens, End Unit | |
| Common Grounds,Cul-De-Sac | |
| COMMON | |
| — | |
| Full | |
| Vaulted/Cathedral Ceilings, Laundry Hook-Up in Unit | |
| Range, Microwave, Dishwasher, Disposal | |
| Not in DB | |
| — | |
| — | |
| None | |
| Attached Fireplace Doors/Screen, Gas Log, Gas Starter, Heatilator |
Tax History
| Year | Property Taxes |
|---|---|
| 2010 | $5,083 |
| 2016 | $3,717 |
| 2020 | $4,539 |
| 2022 | $4,786 |
Contact Agent
Nearby Similar Homes
Nearby Sold Comparables
Contact Agent
Listing Provided By
RE/MAX At Home

