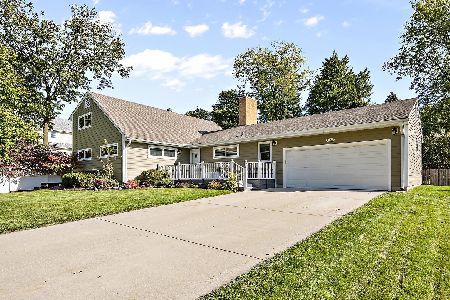1040 Forest Avenue, Wheaton, Illinois 60187
$672,000
|
Sold
|
|
| Status: | Closed |
| Sqft: | 3,010 |
| Cost/Sqft: | $239 |
| Beds: | 4 |
| Baths: | 5 |
| Year Built: | 2001 |
| Property Taxes: | $15,892 |
| Days On Market: | 4357 |
| Lot Size: | 0,33 |
Description
BEAUTIFUL CUSTOM BUILT CHRISTENSEN DESIGNED HOME. WONDERFUL NORTH SIDE LOCATION WALKING DISTANCE TO TOWN, TRAIN, & SCHOOLS. 1ST FLOOR MASTER SUITE WITH GAS FIREPLACE. VAULTED 2 STORY GREAT ROOM WITH BUILT IN CABINETRY & GAS FIREPLACE. BRIGHT KITCHEN WITH GRANITE, CENTER ISLAND, & HARDWOOD FLOORS. OPEN VIEW TO GREAT ROOM. 2ND FLOOR BONUS ROOM. 1ST FLOOR STUDY. OVER SIZED LOT. PROFESSIONAL LANDSCAPING & PAVER PATIO.
Property Specifics
| Single Family | |
| — | |
| French Provincial | |
| 2001 | |
| Full | |
| — | |
| No | |
| 0.33 |
| Du Page | |
| — | |
| 0 / Not Applicable | |
| None | |
| Lake Michigan | |
| Public Sewer | |
| 08536884 | |
| 0510318021 |
Nearby Schools
| NAME: | DISTRICT: | DISTANCE: | |
|---|---|---|---|
|
Grade School
Washington Elementary School |
200 | — | |
|
Middle School
Franklin Middle School |
200 | Not in DB | |
|
High School
Wheaton North High School |
200 | Not in DB | |
Property History
| DATE: | EVENT: | PRICE: | SOURCE: |
|---|---|---|---|
| 14 Jun, 2012 | Sold | $650,000 | MRED MLS |
| 28 Apr, 2012 | Under contract | $699,900 | MRED MLS |
| — | Last price change | $749,900 | MRED MLS |
| 15 Oct, 2011 | Listed for sale | $749,900 | MRED MLS |
| 30 Jun, 2014 | Sold | $672,000 | MRED MLS |
| 21 May, 2014 | Under contract | $719,900 | MRED MLS |
| — | Last price change | $729,900 | MRED MLS |
| 14 Feb, 2014 | Listed for sale | $729,900 | MRED MLS |
Room Specifics
Total Bedrooms: 4
Bedrooms Above Ground: 4
Bedrooms Below Ground: 0
Dimensions: —
Floor Type: Carpet
Dimensions: —
Floor Type: Carpet
Dimensions: —
Floor Type: Carpet
Full Bathrooms: 5
Bathroom Amenities: Whirlpool,Separate Shower,Double Sink,Double Shower
Bathroom in Basement: 1
Rooms: Bonus Room,Den,Foyer
Basement Description: Partially Finished
Other Specifics
| 3 | |
| Concrete Perimeter | |
| Concrete | |
| Patio, Porch, Brick Paver Patio | |
| Corner Lot,Landscaped | |
| 104X138 | |
| Unfinished | |
| Full | |
| Vaulted/Cathedral Ceilings, Hardwood Floors, First Floor Bedroom, In-Law Arrangement, First Floor Laundry, First Floor Full Bath | |
| Range, Microwave, Dishwasher, Refrigerator, Disposal | |
| Not in DB | |
| Sidewalks, Street Lights, Street Paved | |
| — | |
| — | |
| Double Sided, Gas Log, Gas Starter |
Tax History
| Year | Property Taxes |
|---|---|
| 2012 | $14,826 |
| 2014 | $15,892 |
Contact Agent
Nearby Similar Homes
Nearby Sold Comparables
Contact Agent
Listing Provided By
Trademark Realty Group Inc.









