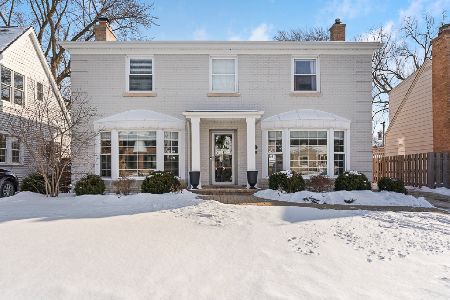1040 Forrest Avenue, Arlington Heights, Illinois 60004
$520,000
|
Sold
|
|
| Status: | Closed |
| Sqft: | 2,782 |
| Cost/Sqft: | $190 |
| Beds: | 3 |
| Baths: | 3 |
| Year Built: | 1958 |
| Property Taxes: | $3,820 |
| Days On Market: | 1535 |
| Lot Size: | 0,44 |
Description
Freshly updated! New Vinyl Plank Flooring, fresh paint and spruced up just in time for the holiday First time ever on market in a highly sought-after location in Arlington Heights! Original builder/owner down the block from St. Viator Catholic High School. Delightful 3 bedrooms, 3 full bath ranch home, 2 1/2 car attached heated garage sits on nearly one half acre corner lot in highly sought after Arlington Heights on the corner of Oakton Street and Forrest Avenue across from Rolling Green Golf Country Club. Eat-in country kitchen with lots of natural light, oak cabinets, plenty of counter space, and pantry. The living room features all brick floor-to-ceiling, wood-burning fireplace, skylights, and sliding glass doors to the outdoor deck, patio, and lush oversized fenced yard. All 3 bedrooms have hardwood floors. Main bath with dual vanity and soaker tub. Sold as-is. Full finished basement with wet bar. Indoor pool for year-round fun! Roof - 2017, furnace and air conditioner 2019. Close to shopping, restaurants, parks, and lots of other amenities. Easy access to Rd 53, I-90, and I-294. "Award-winning" Olive Elementary, South Middle School & Prospect H.S.
Property Specifics
| Single Family | |
| — | |
| Ranch | |
| 1958 | |
| Partial | |
| — | |
| No | |
| 0.44 |
| Cook | |
| — | |
| 0 / Not Applicable | |
| None | |
| Private Well | |
| Public Sewer | |
| 11273196 | |
| 03281020150000 |
Nearby Schools
| NAME: | DISTRICT: | DISTANCE: | |
|---|---|---|---|
|
Grade School
Olive-mary Stitt School |
25 | — | |
|
Middle School
South Middle School |
25 | Not in DB | |
|
High School
Prospect High School |
214 | Not in DB | |
Property History
| DATE: | EVENT: | PRICE: | SOURCE: |
|---|---|---|---|
| 30 Dec, 2021 | Sold | $520,000 | MRED MLS |
| 21 Nov, 2021 | Under contract | $529,900 | MRED MLS |
| 18 Nov, 2021 | Listed for sale | $529,900 | MRED MLS |
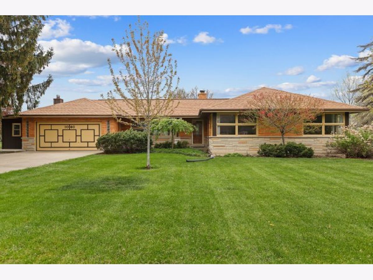
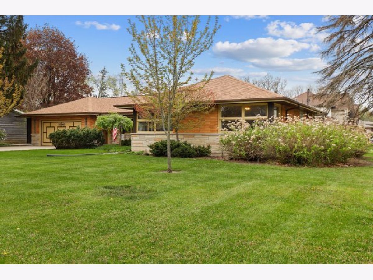
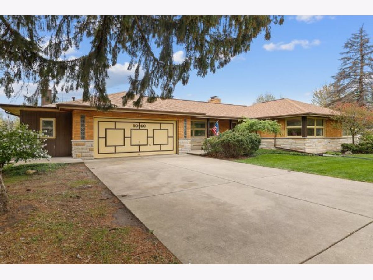
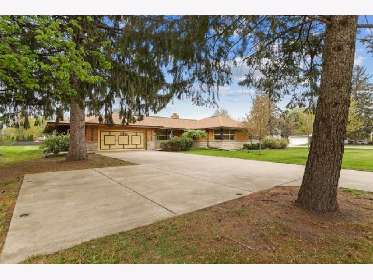
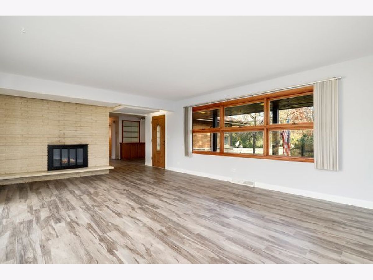
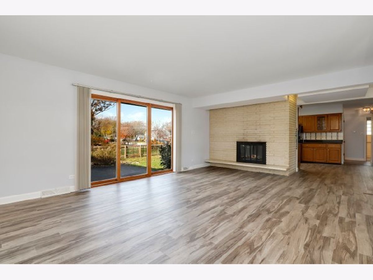
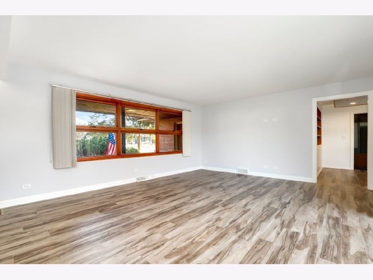
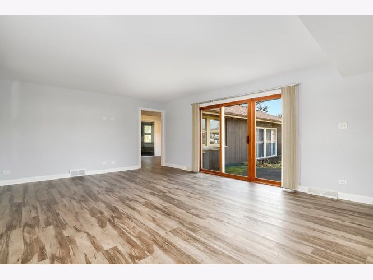
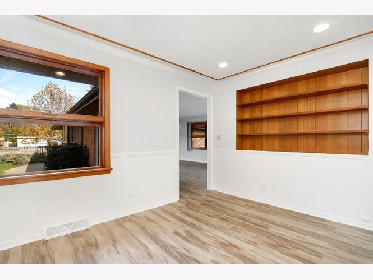
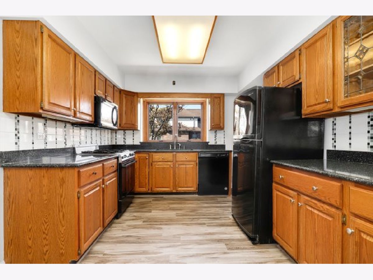
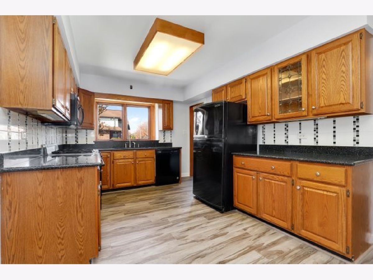
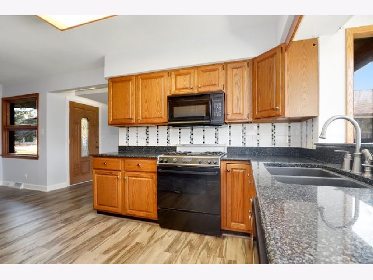
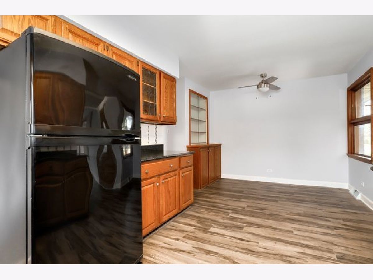
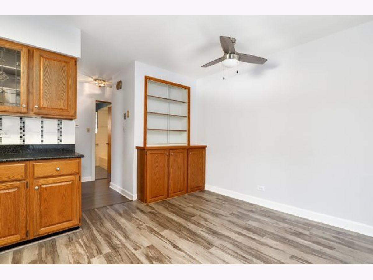
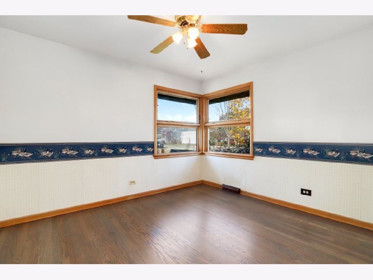
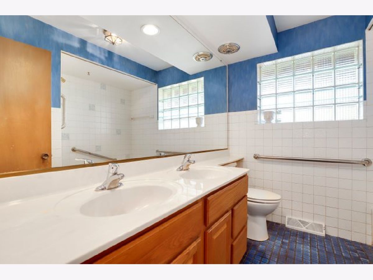
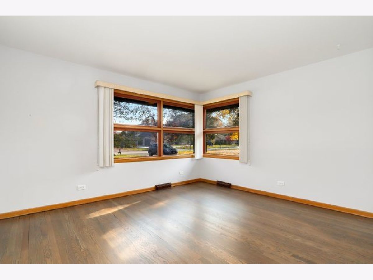
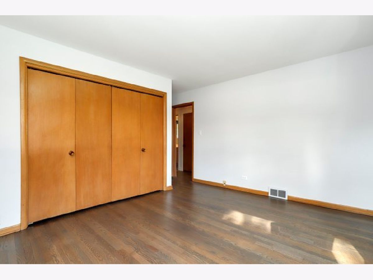
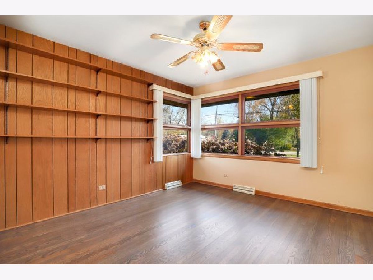
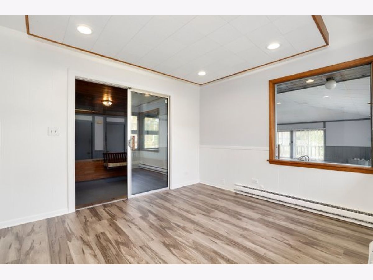
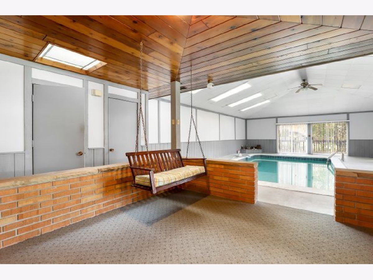
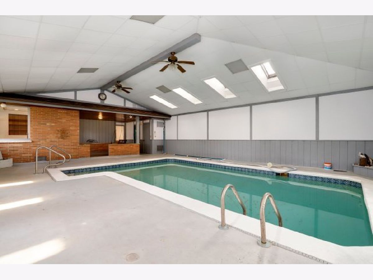
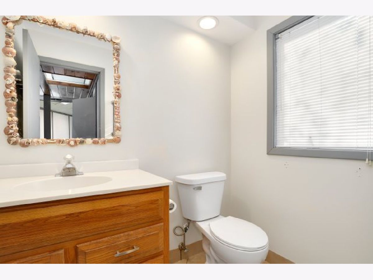
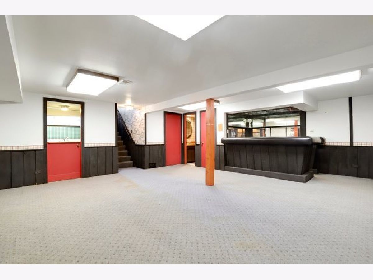
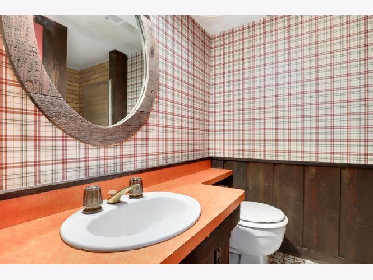
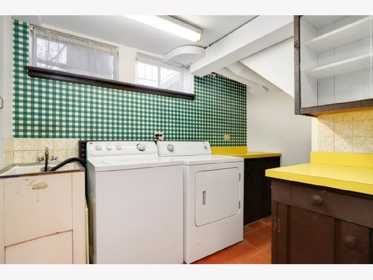
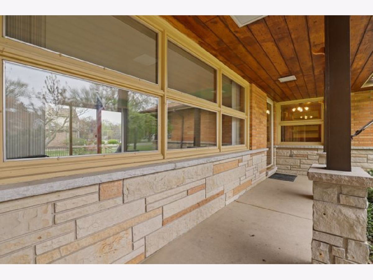
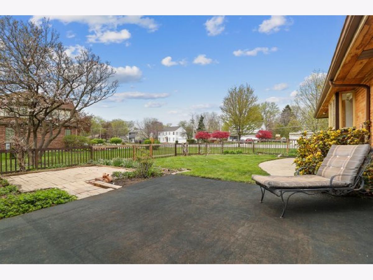
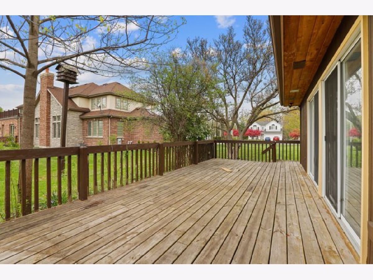
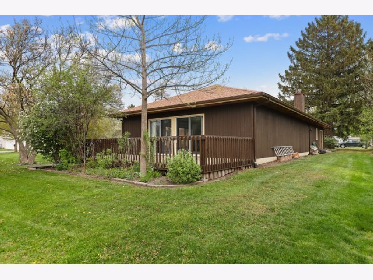
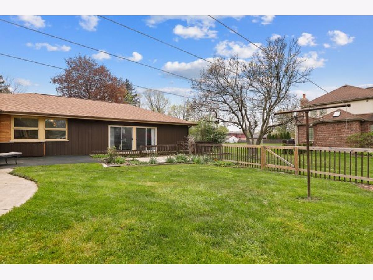
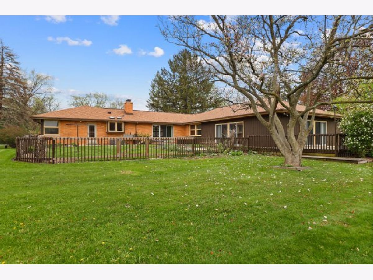
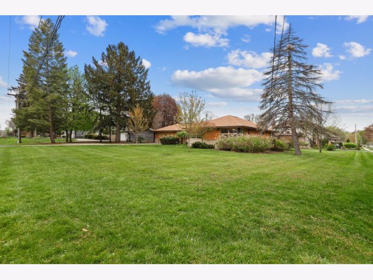
Room Specifics
Total Bedrooms: 3
Bedrooms Above Ground: 3
Bedrooms Below Ground: 0
Dimensions: —
Floor Type: Hardwood
Dimensions: —
Floor Type: Hardwood
Full Bathrooms: 3
Bathroom Amenities: Soaking Tub
Bathroom in Basement: 1
Rooms: Office,Bonus Room
Basement Description: Finished
Other Specifics
| 2.5 | |
| — | |
| Concrete | |
| Deck, Patio, Storms/Screens | |
| — | |
| 19334 | |
| Pull Down Stair | |
| — | |
| Skylight(s), Bar-Wet, Wood Laminate Floors, Pool Indoors, First Floor Full Bath | |
| Range, Microwave, Dishwasher, Refrigerator, Washer, Dryer | |
| Not in DB | |
| Park, Pool, Street Lights, Street Paved | |
| — | |
| — | |
| Wood Burning |
Tax History
| Year | Property Taxes |
|---|---|
| 2021 | $3,820 |
Contact Agent
Nearby Similar Homes
Nearby Sold Comparables
Contact Agent
Listing Provided By
Redfin Corporation



