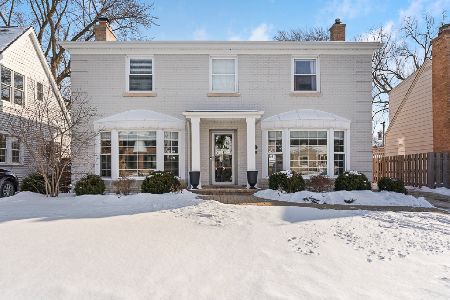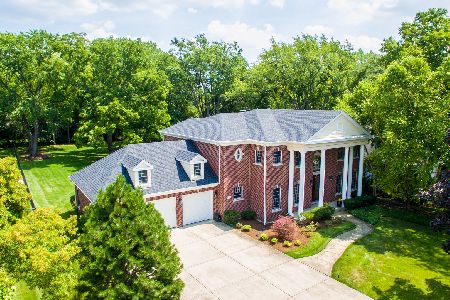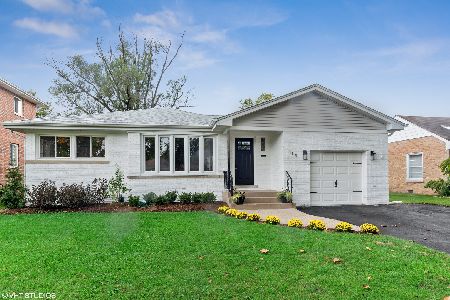642 Forrest Avenue, Arlington Heights, Illinois 60004
$865,000
|
Sold
|
|
| Status: | Closed |
| Sqft: | 4,050 |
| Cost/Sqft: | $222 |
| Beds: | 4 |
| Baths: | 4 |
| Year Built: | 2004 |
| Property Taxes: | $16,079 |
| Days On Market: | 3658 |
| Lot Size: | 0,45 |
Description
Rare opportunity to own on this Golf Course street. Prepared to be"Wowed" with Sweeping staircase & 2 story Great room. Kitchen includes upgraded cabinets, SS appliances w/granite countertops, huge pantry, desk area and large eat-in area which leads to brick patio. Mud room with lockers and 1st floor laundry room with extra storage. 2nd staircase off Kitchen also leads to upstairs hallway with 4 large, light filled bedrooms. Large master suite with walk-in closets and second laundry. Full basement w/9 ft. ceilings partial finished and set up as awesome game room. 1st floor full bath, possible in-law arrangement. Outstanding outdoor setting, screened porch, professional landscaping, firepit, patio, Tuff shed, adjacent grass play area. Award Winning Schools Olive/South/Prospect. Close to downtown Arlington Heights. Amazing street with mostly custom homes. Very private. Must see to appreciate!
Property Specifics
| Single Family | |
| — | |
| Contemporary | |
| 2004 | |
| Full | |
| — | |
| No | |
| 0.45 |
| Cook | |
| — | |
| 0 / Not Applicable | |
| None | |
| Lake Michigan | |
| Public Sewer | |
| 09124577 | |
| 03281040200000 |
Nearby Schools
| NAME: | DISTRICT: | DISTANCE: | |
|---|---|---|---|
|
Grade School
Olive-mary Stitt School |
25 | — | |
|
Middle School
South Middle School |
25 | Not in DB | |
|
High School
Prospect High School |
214 | Not in DB | |
Property History
| DATE: | EVENT: | PRICE: | SOURCE: |
|---|---|---|---|
| 23 Mar, 2016 | Sold | $865,000 | MRED MLS |
| 11 Feb, 2016 | Under contract | $899,000 | MRED MLS |
| 26 Jan, 2016 | Listed for sale | $899,000 | MRED MLS |
| 24 Aug, 2021 | Sold | $1,185,000 | MRED MLS |
| 20 Jul, 2021 | Under contract | $1,375,000 | MRED MLS |
| 19 Jun, 2021 | Listed for sale | $1,375,000 | MRED MLS |
Room Specifics
Total Bedrooms: 4
Bedrooms Above Ground: 4
Bedrooms Below Ground: 0
Dimensions: —
Floor Type: Carpet
Dimensions: —
Floor Type: Carpet
Dimensions: —
Floor Type: Carpet
Full Bathrooms: 4
Bathroom Amenities: Whirlpool,Separate Shower,Double Sink
Bathroom in Basement: 0
Rooms: Eating Area,Office,Recreation Room,Screened Porch
Basement Description: Partially Finished
Other Specifics
| 3 | |
| Concrete Perimeter | |
| Concrete | |
| Patio, Porch Screened, Screened Patio, Brick Paver Patio, Storms/Screens | |
| Fenced Yard,Landscaped | |
| 100X195 | |
| — | |
| Full | |
| Vaulted/Cathedral Ceilings, Hardwood Floors, In-Law Arrangement, First Floor Laundry, Second Floor Laundry, First Floor Full Bath | |
| Double Oven, Microwave, Dishwasher, High End Refrigerator, Washer, Dryer, Disposal, Stainless Steel Appliance(s) | |
| Not in DB | |
| Street Lights, Street Paved | |
| — | |
| — | |
| Wood Burning |
Tax History
| Year | Property Taxes |
|---|---|
| 2016 | $16,079 |
| 2021 | $20,988 |
Contact Agent
Nearby Similar Homes
Nearby Sold Comparables
Contact Agent
Listing Provided By
Berkshire Hathaway HomeServices Visions Realty










