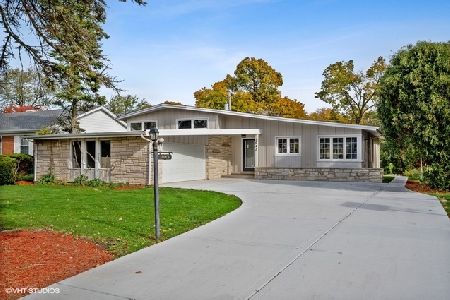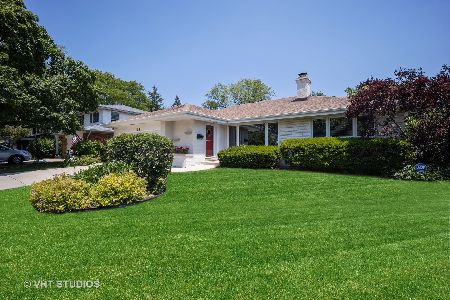1040 Gladish Lane, Glenview, Illinois 60025
$445,000
|
Sold
|
|
| Status: | Closed |
| Sqft: | 2,200 |
| Cost/Sqft: | $220 |
| Beds: | 4 |
| Baths: | 3 |
| Year Built: | 1962 |
| Property Taxes: | $12,355 |
| Days On Market: | 2084 |
| Lot Size: | 0,00 |
Description
Enjoy the beautiful yard this summer. Live your best quality of life in this spacious sunny split level home located on dead-end street, very near to play field and park. This inviting home features a skylight in hall, built-in book shelves, beveled glass window and a floor plan which suits every lifestyle from formal entertaining to casual living. This home boasts of hardwood floors in most rooms, huge living/dining room and country kitchen on main level. Master bedroom and 3 family-sized bedrooms and hall bath all on 2nd floor. The lower level is home to the huge family room which has a wood burning stove and sliding glass doors leading to patio and yard. There is also a mud room, complete with washer and dryer and an updated powder room. The sub basement has room for a recreation room, office, and loads of storage. The heated garage has plenty of room for 2 cars, workshop and storage.
Property Specifics
| Single Family | |
| — | |
| Tri-Level | |
| 1962 | |
| Full | |
| — | |
| No | |
| — |
| Cook | |
| — | |
| — / Not Applicable | |
| None | |
| Lake Michigan | |
| Public Sewer, Sewer-Storm | |
| 10680482 | |
| 04341030420000 |
Nearby Schools
| NAME: | DISTRICT: | DISTANCE: | |
|---|---|---|---|
|
High School
Glenbrook South High School |
225 | Not in DB | |
Property History
| DATE: | EVENT: | PRICE: | SOURCE: |
|---|---|---|---|
| 17 Jul, 2020 | Sold | $445,000 | MRED MLS |
| 2 Jun, 2020 | Under contract | $485,000 | MRED MLS |
| 28 May, 2020 | Listed for sale | $485,000 | MRED MLS |
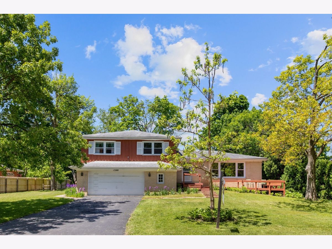
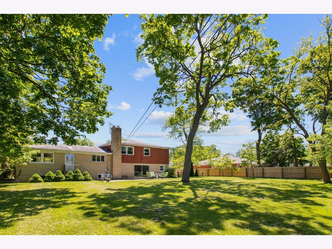
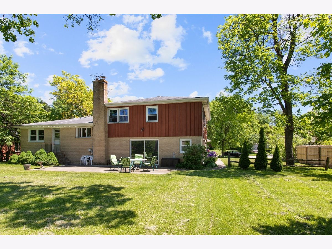
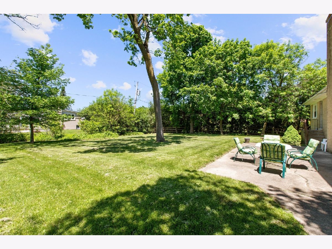
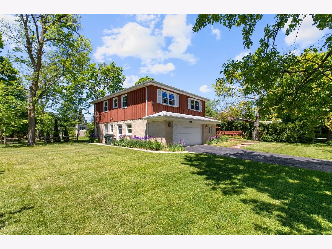
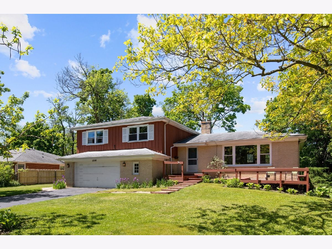
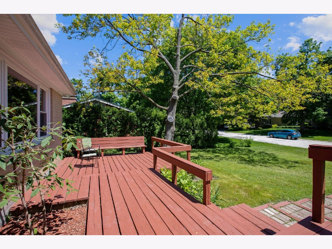
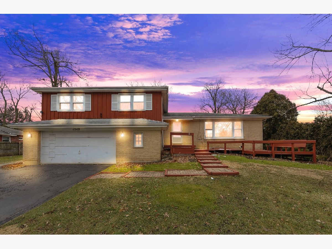
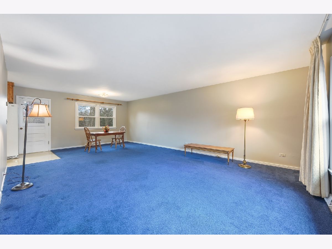
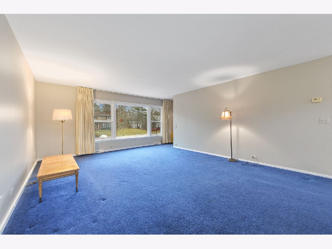
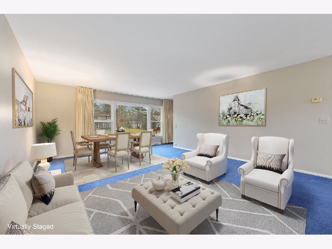
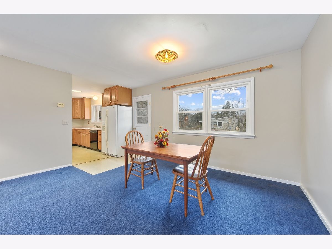
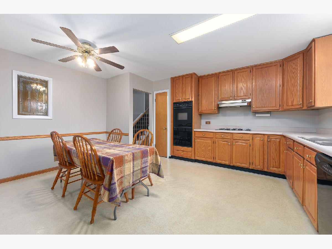
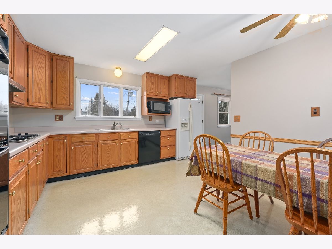
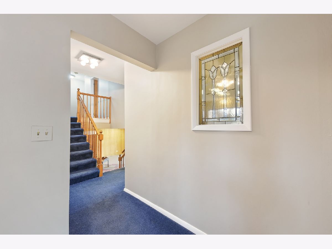
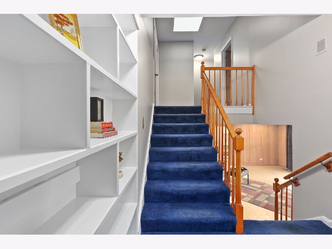
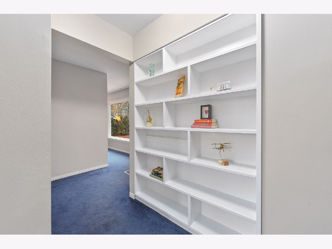
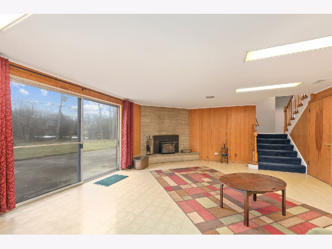
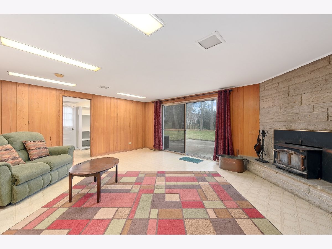
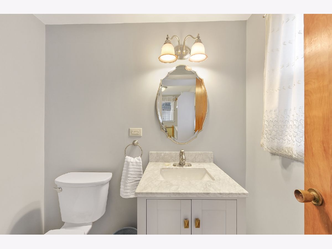
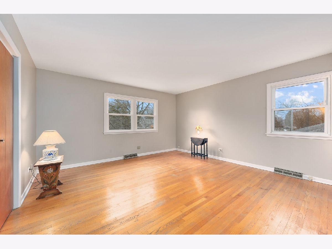
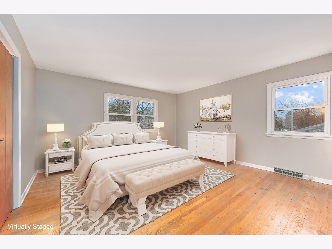
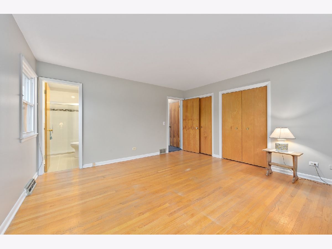
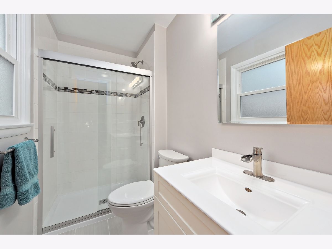
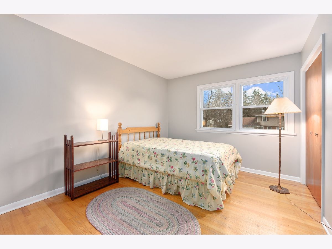
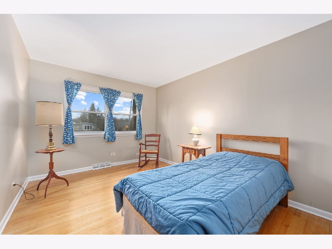
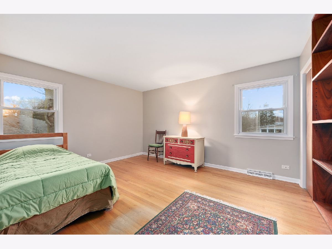
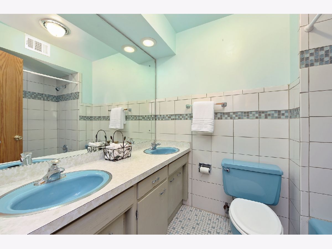
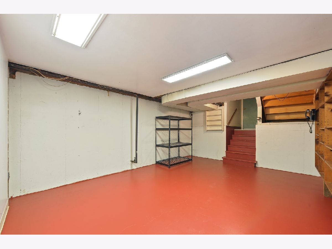
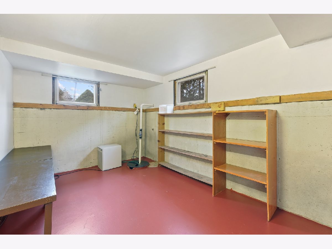
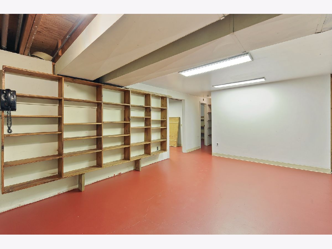
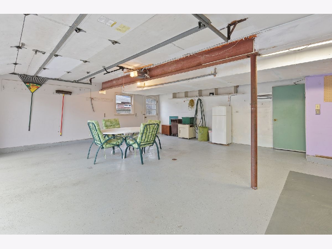
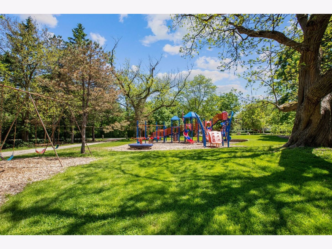
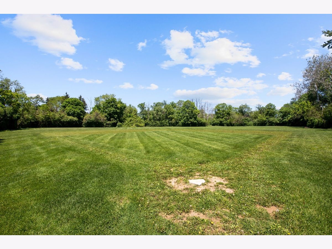
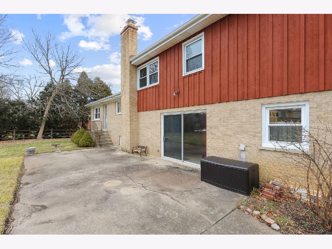
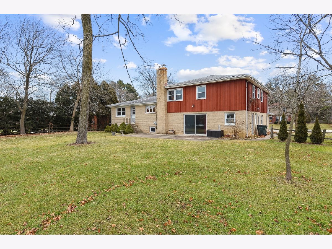
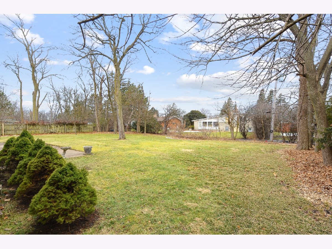
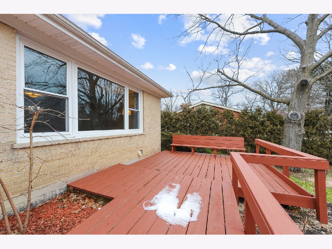
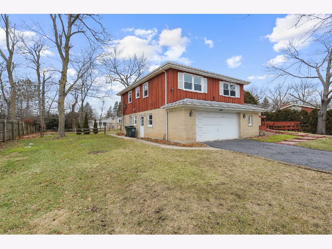
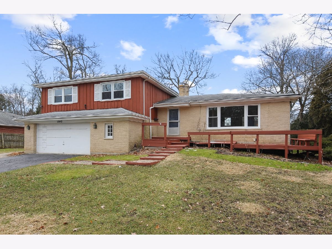
Room Specifics
Total Bedrooms: 4
Bedrooms Above Ground: 4
Bedrooms Below Ground: 0
Dimensions: —
Floor Type: Hardwood
Dimensions: —
Floor Type: Hardwood
Dimensions: —
Floor Type: Hardwood
Full Bathrooms: 3
Bathroom Amenities: —
Bathroom in Basement: 0
Rooms: Other Room,Foyer,Storage,Workshop
Basement Description: Partially Finished,Sub-Basement
Other Specifics
| 2 | |
| Concrete Perimeter | |
| Asphalt | |
| Deck, Patio | |
| Mature Trees | |
| 105X165X106X158 | |
| Unfinished | |
| Full | |
| Skylight(s), Hardwood Floors, First Floor Laundry, Built-in Features | |
| Double Oven, Dishwasher, Refrigerator, Washer, Dryer, Disposal, Range Hood | |
| Not in DB | |
| Park | |
| — | |
| — | |
| Wood Burning Stove |
Tax History
| Year | Property Taxes |
|---|---|
| 2020 | $12,355 |
Contact Agent
Nearby Similar Homes
Contact Agent
Listing Provided By
Baird & Warner

