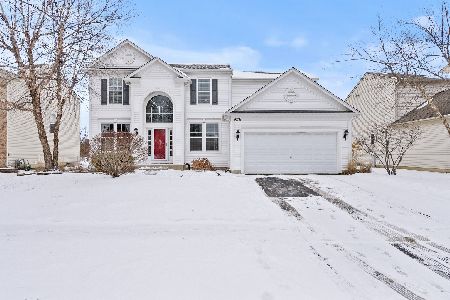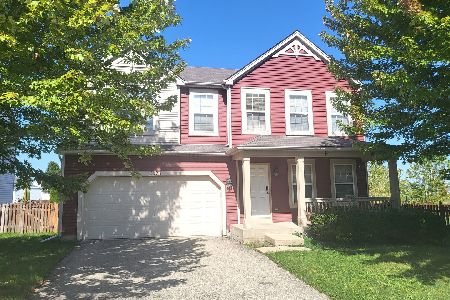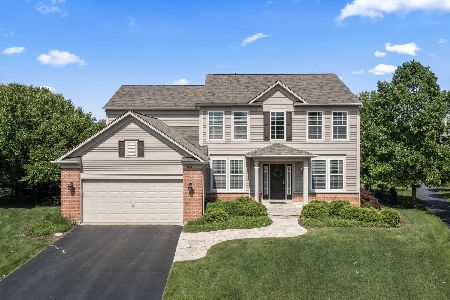1040 Goldfinch Court, Antioch, Illinois 60002
$296,000
|
Sold
|
|
| Status: | Closed |
| Sqft: | 2,376 |
| Cost/Sqft: | $126 |
| Beds: | 4 |
| Baths: | 3 |
| Year Built: | 2005 |
| Property Taxes: | $9,110 |
| Days On Market: | 2440 |
| Lot Size: | 0,24 |
Description
Enjoy tranquil views of pond and conservation area from this stunning home located on cul-de-sac. Elegant yet functional floor plan, this home is perfect for today's lifestyle. Large eat-in kitchen with center island, pantry & built in desk. Kitchen flows into family room with fireplace. First floor office and laundry room. Elegant master suite with private bath featuring separate whirlpool tub and shower. 3 more bedrooms plus full bath complete the 2nd floor. Bright, full unfinished english basement. Large deck overlooking fenced yard, pond and conservation nature area . Desirable neighborhood with walking paths, parks and nature areas. Home is in pristine condition and perfectly maintained. Many new items including roof, gutters & water heater. Newer furnace. Just move in and enjoy.
Property Specifics
| Single Family | |
| — | |
| Contemporary | |
| 2005 | |
| Full,English | |
| DORCHESTER | |
| No | |
| 0.24 |
| Lake | |
| Red Wing View | |
| 485 / Annual | |
| Other | |
| Public | |
| Public Sewer | |
| 10400785 | |
| 02104010110000 |
Nearby Schools
| NAME: | DISTRICT: | DISTANCE: | |
|---|---|---|---|
|
Grade School
Hillcrest Elementary School |
34 | — | |
|
Middle School
Antioch Upper Grade School |
34 | Not in DB | |
|
High School
Antioch Community High School |
117 | Not in DB | |
Property History
| DATE: | EVENT: | PRICE: | SOURCE: |
|---|---|---|---|
| 8 Aug, 2008 | Sold | $329,000 | MRED MLS |
| 1 Jul, 2008 | Under contract | $357,500 | MRED MLS |
| 6 May, 2008 | Listed for sale | $357,500 | MRED MLS |
| 27 Sep, 2019 | Sold | $296,000 | MRED MLS |
| 20 Aug, 2019 | Under contract | $299,500 | MRED MLS |
| — | Last price change | $310,000 | MRED MLS |
| 2 Jun, 2019 | Listed for sale | $310,000 | MRED MLS |
Room Specifics
Total Bedrooms: 4
Bedrooms Above Ground: 4
Bedrooms Below Ground: 0
Dimensions: —
Floor Type: Carpet
Dimensions: —
Floor Type: Carpet
Dimensions: —
Floor Type: Carpet
Full Bathrooms: 3
Bathroom Amenities: Whirlpool,Separate Shower
Bathroom in Basement: 0
Rooms: Den
Basement Description: Unfinished
Other Specifics
| 3 | |
| Concrete Perimeter | |
| Asphalt | |
| Deck | |
| Forest Preserve Adjacent,Water View | |
| 42.77X120X139.68X120 | |
| Unfinished | |
| Full | |
| — | |
| Range, Microwave, Dishwasher, Refrigerator, Washer, Dryer, Disposal | |
| Not in DB | |
| Sidewalks, Street Lights, Street Paved | |
| — | |
| — | |
| Wood Burning, Attached Fireplace Doors/Screen, Gas Starter |
Tax History
| Year | Property Taxes |
|---|---|
| 2008 | $8,021 |
| 2019 | $9,110 |
Contact Agent
Nearby Similar Homes
Nearby Sold Comparables
Contact Agent
Listing Provided By
RE/MAX Plaza







