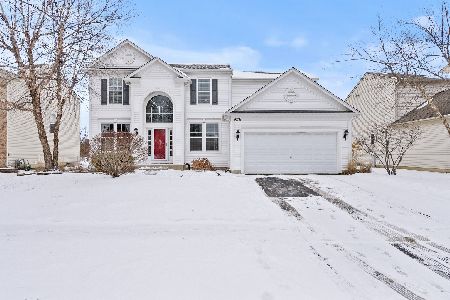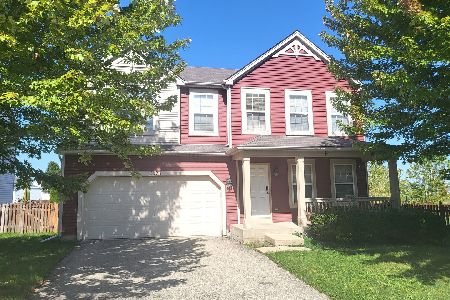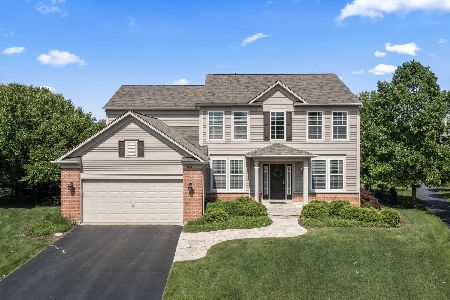1041 Goldfinch Court, Antioch, Illinois 60002
$289,000
|
Sold
|
|
| Status: | Closed |
| Sqft: | 2,419 |
| Cost/Sqft: | $120 |
| Beds: | 4 |
| Baths: | 3 |
| Year Built: | 2005 |
| Property Taxes: | $9,370 |
| Days On Market: | 2884 |
| Lot Size: | 0,24 |
Description
Enjoy tranquil and wooded views from this home located in a cul-de-sac. Designed for today's lifestyle, this home features an open floor plan with hardwood floors and volume ceilings and is flooded with light. The eat-in kitchen has a center island, pantry, built-in desk, stainless steel appliances and upgraded designer lighting. The kitchen flows to the 2-story family room with fireplace. A first floor office allows you to work from home and enjoy the view. Enter your master suite through double doors and into your retreat bathroom with corner soaking tub. Huge walk-in closet. Three more beds plus full bath all have generous sized closets. Bright, full unfinished English basement. Deck overlooks the fenced yard and the appealing view. Neighborhood features walking paths, parks, and natural areas. In pristine condition and ready for a new owner.
Property Specifics
| Single Family | |
| — | |
| Traditional | |
| 2005 | |
| Full,English | |
| STERLING | |
| Yes | |
| 0.24 |
| Lake | |
| Red Wing View | |
| 450 / Annual | |
| Other | |
| Public | |
| Public Sewer | |
| 09882548 | |
| 02104010120000 |
Nearby Schools
| NAME: | DISTRICT: | DISTANCE: | |
|---|---|---|---|
|
Grade School
Hillcrest Elementary School |
34 | — | |
|
Middle School
Antioch Upper Grade School |
34 | Not in DB | |
|
High School
Antioch Community High School |
117 | Not in DB | |
Property History
| DATE: | EVENT: | PRICE: | SOURCE: |
|---|---|---|---|
| 24 Aug, 2011 | Sold | $218,000 | MRED MLS |
| 12 Jun, 2011 | Under contract | $239,800 | MRED MLS |
| 9 Jun, 2011 | Listed for sale | $239,800 | MRED MLS |
| 23 Apr, 2018 | Sold | $289,000 | MRED MLS |
| 26 Mar, 2018 | Under contract | $289,900 | MRED MLS |
| 15 Mar, 2018 | Listed for sale | $289,900 | MRED MLS |
| 29 Jul, 2024 | Sold | $449,000 | MRED MLS |
| 25 Jun, 2024 | Under contract | $439,000 | MRED MLS |
| 21 Jun, 2024 | Listed for sale | $439,000 | MRED MLS |
Room Specifics
Total Bedrooms: 4
Bedrooms Above Ground: 4
Bedrooms Below Ground: 0
Dimensions: —
Floor Type: Carpet
Dimensions: —
Floor Type: Carpet
Dimensions: —
Floor Type: Carpet
Full Bathrooms: 3
Bathroom Amenities: Separate Shower,Double Sink,Garden Tub,Soaking Tub
Bathroom in Basement: 0
Rooms: Office
Basement Description: Unfinished
Other Specifics
| 2 | |
| Concrete Perimeter | |
| Asphalt | |
| Deck | |
| Cul-De-Sac,Fenced Yard,Nature Preserve Adjacent,Pond(s),Water View | |
| 42X120X128X120 | |
| — | |
| Full | |
| Vaulted/Cathedral Ceilings, Hardwood Floors, First Floor Laundry | |
| Double Oven, Range, Microwave, Dishwasher, Refrigerator, Washer, Dryer, Disposal, Stainless Steel Appliance(s) | |
| Not in DB | |
| Sidewalks, Street Lights | |
| — | |
| — | |
| Gas Log |
Tax History
| Year | Property Taxes |
|---|---|
| 2011 | $6,462 |
| 2018 | $9,370 |
| 2024 | $11,282 |
Contact Agent
Nearby Similar Homes
Nearby Sold Comparables
Contact Agent
Listing Provided By
Weichert Realtors-McKee Real Estate







