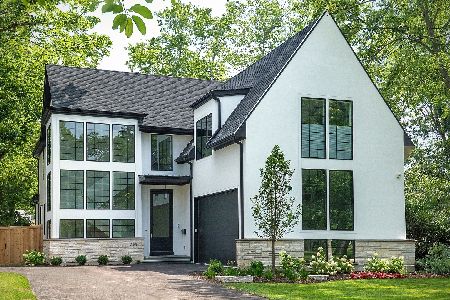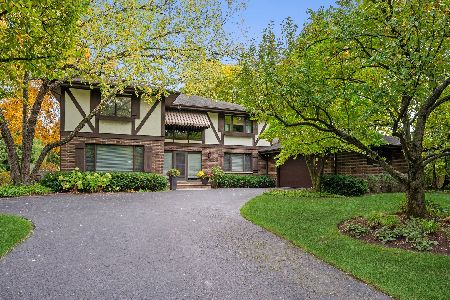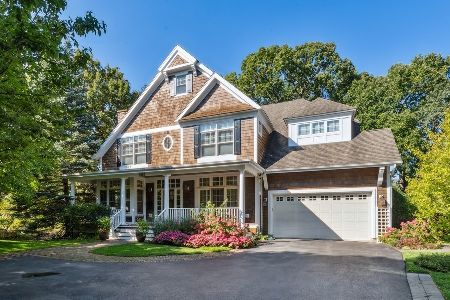1040 Hohlfelder Road, Glencoe, Illinois 60022
$1,199,000
|
Sold
|
|
| Status: | Closed |
| Sqft: | 6,000 |
| Cost/Sqft: | $200 |
| Beds: | 5 |
| Baths: | 8 |
| Year Built: | 2002 |
| Property Taxes: | $10,815 |
| Days On Market: | 1702 |
| Lot Size: | 0,54 |
Description
Many recent improvements have been completed to this newer brick and limestone home on a half-acre with beautiful landscaped grounds. Special features include an outstanding kitchen with quartzite counter tops, white cabinets and high end appliances. The two story family room with 20 foot ceilings and double sided fireplace is the highlight of the first floor. A second master bedroom suit, open living room and dining room areas and a power room completes the first floor. The spacious second floor master bedroom suit has a newly renovated luxurious bath spa and a private balcony. The Second floor also features three additional en-suit bedrooms, an office with doors opening to a roof top deck and loft. The basement recreation room with bar, game room and 6th bedroom, full bath, sauna and plenty of storage. A 3+ car attached garage completes this outstanding home!!!
Property Specifics
| Single Family | |
| — | |
| French Provincial | |
| 2002 | |
| Full,English | |
| — | |
| No | |
| 0.54 |
| Cook | |
| — | |
| 0 / Not Applicable | |
| None | |
| Lake Michigan | |
| Public Sewer | |
| 11092964 | |
| 04014120090000 |
Nearby Schools
| NAME: | DISTRICT: | DISTANCE: | |
|---|---|---|---|
|
Grade School
South Elementary School |
35 | — | |
|
Middle School
Central School |
35 | Not in DB | |
|
High School
New Trier Twp H.s. Northfield/wi |
203 | Not in DB | |
|
Alternate Elementary School
West School |
— | Not in DB | |
Property History
| DATE: | EVENT: | PRICE: | SOURCE: |
|---|---|---|---|
| 8 Nov, 2021 | Sold | $1,199,000 | MRED MLS |
| 25 Jul, 2021 | Under contract | $1,199,000 | MRED MLS |
| — | Last price change | $1,299,000 | MRED MLS |
| 19 May, 2021 | Listed for sale | $1,299,000 | MRED MLS |
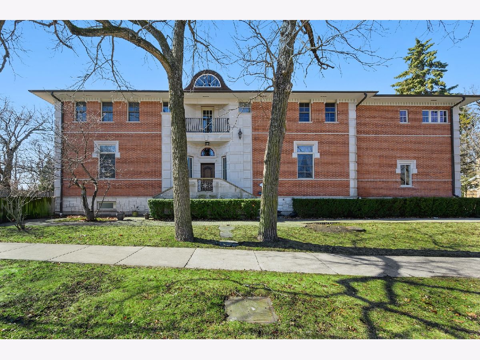
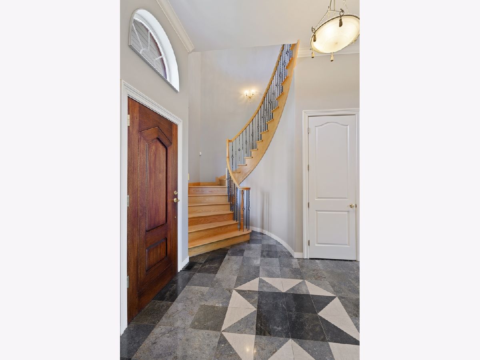
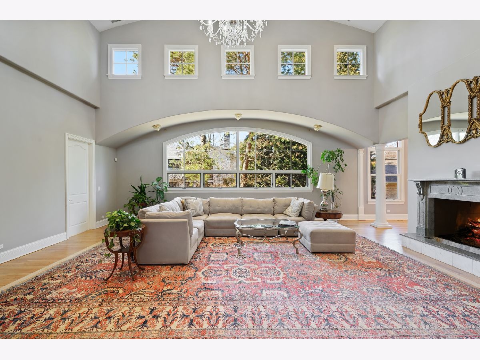
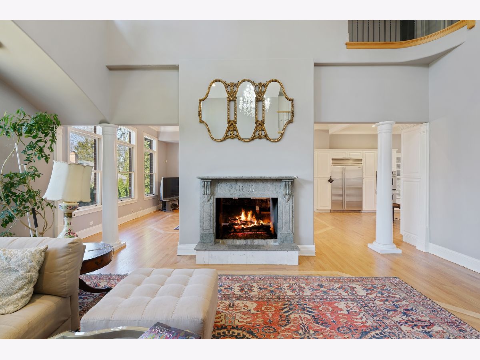
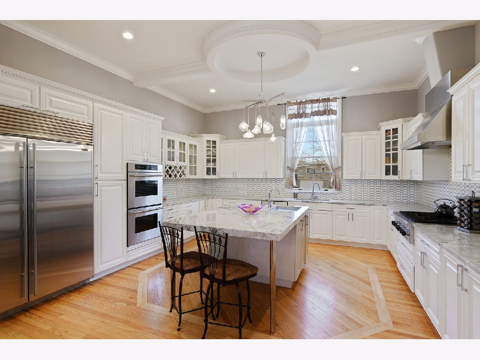
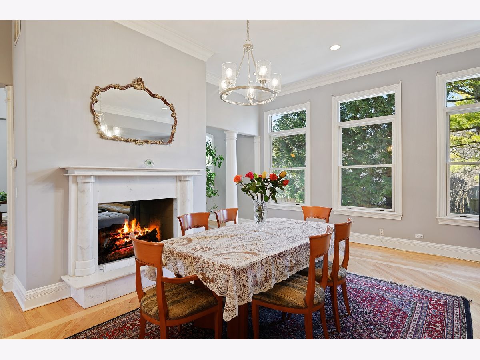
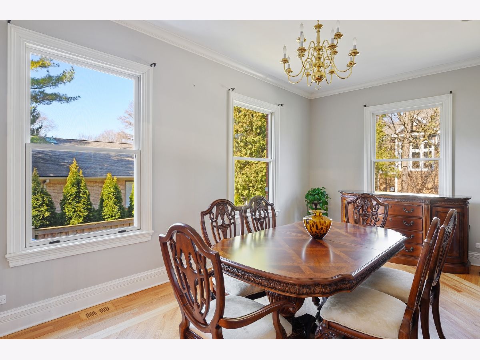
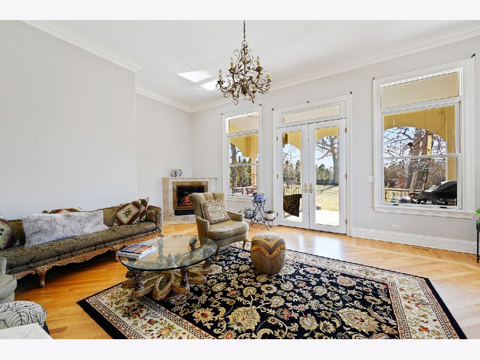
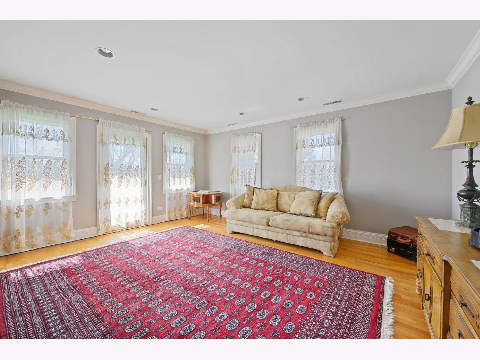
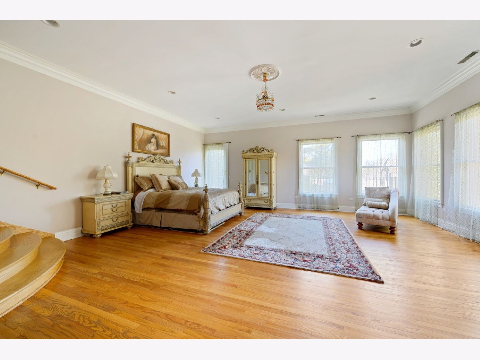
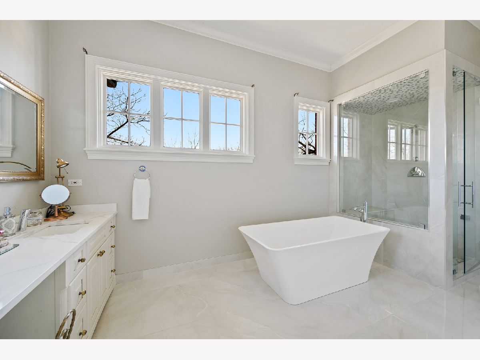
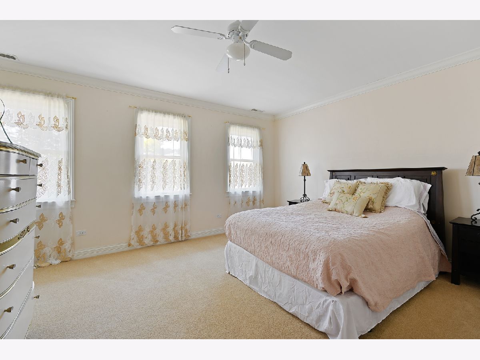
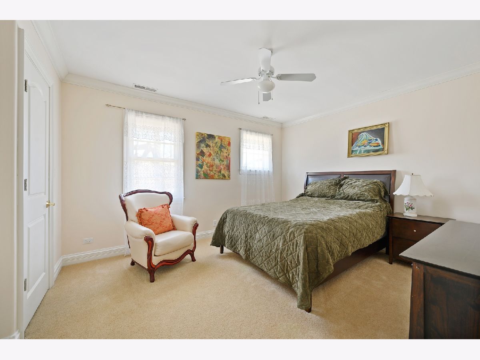
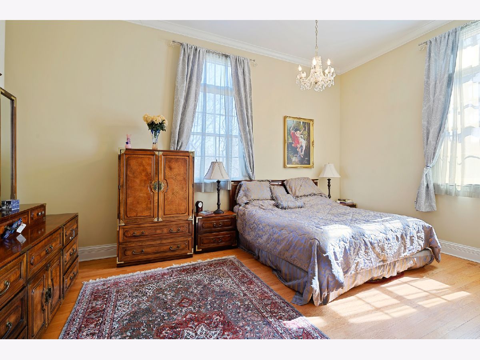
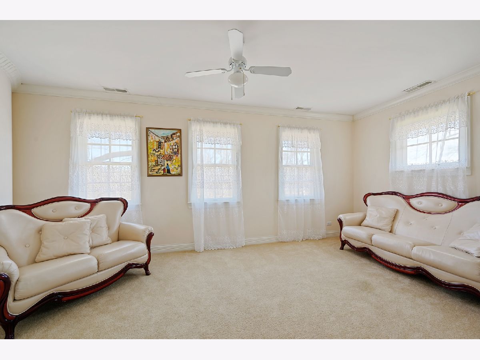
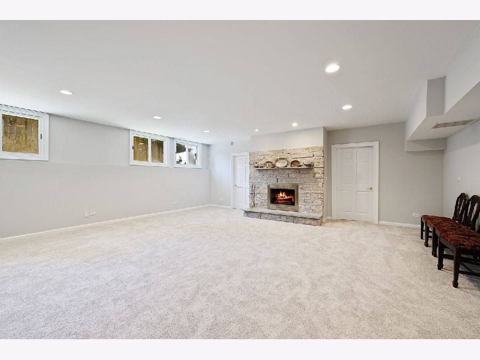
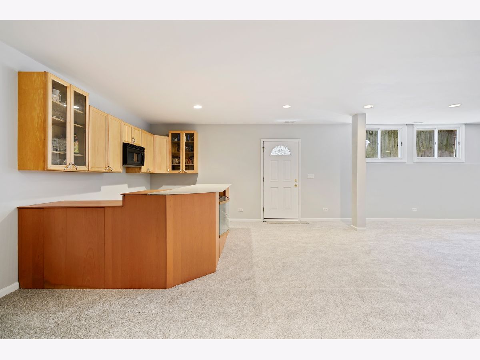
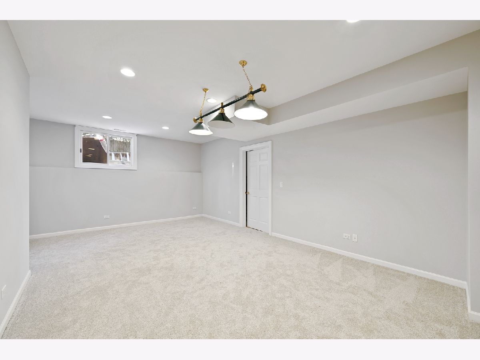
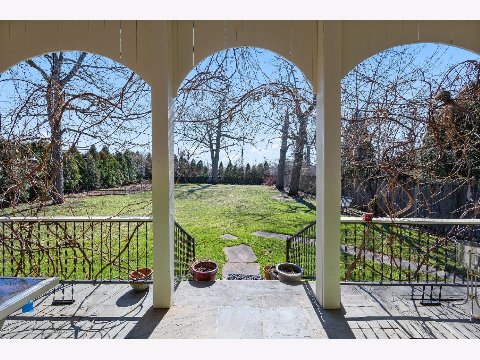
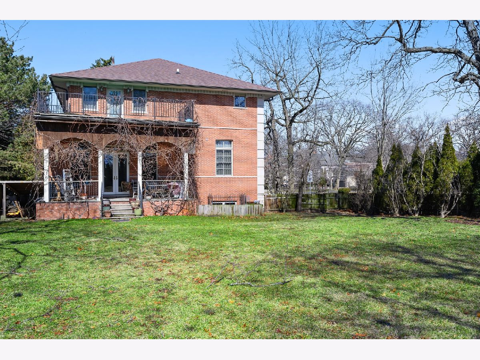
Room Specifics
Total Bedrooms: 6
Bedrooms Above Ground: 5
Bedrooms Below Ground: 1
Dimensions: —
Floor Type: Carpet
Dimensions: —
Floor Type: Carpet
Dimensions: —
Floor Type: Carpet
Dimensions: —
Floor Type: —
Dimensions: —
Floor Type: —
Full Bathrooms: 8
Bathroom Amenities: Whirlpool,Separate Shower,Double Sink,Bidet
Bathroom in Basement: 1
Rooms: Office,Bedroom 5,Breakfast Room,Bedroom 6,Recreation Room,Game Room,Foyer,Storage,Walk In Closet,Balcony/Porch/Lanai
Basement Description: Finished
Other Specifics
| 3 | |
| — | |
| Concrete | |
| Balcony, Deck, Storms/Screens | |
| Corner Lot,Fenced Yard,Landscaped | |
| 299 X 80 | |
| — | |
| Full | |
| Vaulted/Cathedral Ceilings, Sauna/Steam Room, Bar-Dry, Hardwood Floors, First Floor Bedroom, First Floor Full Bath | |
| Double Oven, Microwave, Dishwasher, High End Refrigerator, Washer, Dryer, Stainless Steel Appliance(s) | |
| Not in DB | |
| Sidewalks, Street Lights, Street Paved | |
| — | |
| — | |
| Wood Burning, Gas Starter |
Tax History
| Year | Property Taxes |
|---|---|
| 2021 | $10,815 |
Contact Agent
Nearby Similar Homes
Nearby Sold Comparables
Contact Agent
Listing Provided By
Berkshire Hathaway HomeServices Chicago





