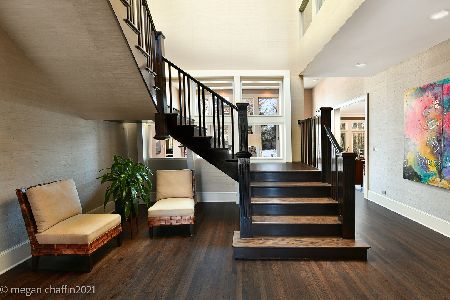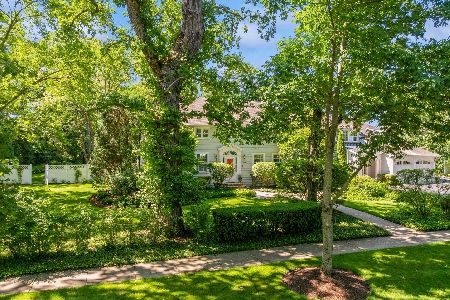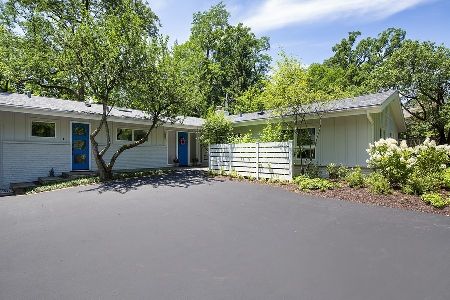1040 Hubbard Place, Winnetka, Illinois 60093
$2,050,000
|
Sold
|
|
| Status: | Closed |
| Sqft: | 6,100 |
| Cost/Sqft: | $352 |
| Beds: | 4 |
| Baths: | 5 |
| Year Built: | 1990 |
| Property Taxes: | $45,144 |
| Days On Market: | 2659 |
| Lot Size: | 0,57 |
Description
This home has incredible drama with floor-to-ceiling windows, beautifully proportioned rooms, open layout, tasteful decor & a stunning design which combine to make this home both exceptional & appealing! A gorgeous kitchen features a center island, huge eat-in area, stone counters, custom cabinetry & high-end appliances. The kitchen opens to the family room & they share a two-way fireplace. The 1st floor office is ideally located at the front of the home. The master suite comprises: an office, large updated Master bath, spacious bedroom (w/2 walk-in closets & 21' balcony overlooking the backyard) & its own gallery hall. Three additional big bedrooms, two baths, craft/exercise room & laundry complete 2nd floor. Terrific lower level w/rec room, 5th bedroom, full bath, 2nd laundry room & storage. Set on a beautiful deep professionally landscaped lot w/fenced backyard. Located in east Winnetka in a convenient location close to town, train, the Lake & two parks. Attached heated 3 car garage
Property Specifics
| Single Family | |
| — | |
| — | |
| 1990 | |
| Partial | |
| — | |
| No | |
| 0.57 |
| Cook | |
| — | |
| 0 / Not Applicable | |
| None | |
| Public | |
| Public Sewer | |
| 10106192 | |
| 05171170140000 |
Nearby Schools
| NAME: | DISTRICT: | DISTANCE: | |
|---|---|---|---|
|
Grade School
Hubbard Woods Elementary School |
36 | — | |
|
Middle School
The Skokie School |
36 | Not in DB | |
|
High School
New Trier Twp H.s. Northfield/wi |
203 | Not in DB | |
|
Alternate Junior High School
Carleton W Washburne School |
— | Not in DB | |
Property History
| DATE: | EVENT: | PRICE: | SOURCE: |
|---|---|---|---|
| 19 Mar, 2019 | Sold | $2,050,000 | MRED MLS |
| 20 Jan, 2019 | Under contract | $2,150,000 | MRED MLS |
| 8 Oct, 2018 | Listed for sale | $2,150,000 | MRED MLS |
| 25 Jun, 2021 | Sold | $2,511,250 | MRED MLS |
| 11 Mar, 2021 | Under contract | $2,599,000 | MRED MLS |
| 5 Mar, 2021 | Listed for sale | $2,599,000 | MRED MLS |
Room Specifics
Total Bedrooms: 5
Bedrooms Above Ground: 4
Bedrooms Below Ground: 1
Dimensions: —
Floor Type: Carpet
Dimensions: —
Floor Type: —
Dimensions: —
Floor Type: —
Dimensions: —
Floor Type: —
Full Bathrooms: 5
Bathroom Amenities: Whirlpool,Separate Shower,Double Sink
Bathroom in Basement: 1
Rooms: Exercise Room,Bedroom 5,Office,Recreation Room,Foyer,Study,Utility Room-Lower Level
Basement Description: Finished
Other Specifics
| 3 | |
| Concrete Perimeter | |
| Asphalt | |
| Deck, Patio, Porch, Hot Tub | |
| Fenced Yard | |
| 231X93X218X108 | |
| — | |
| Full | |
| Vaulted/Cathedral Ceilings, Skylight(s), Hardwood Floors, Second Floor Laundry | |
| Double Oven, Range, Microwave, Dishwasher, High End Refrigerator, Freezer, Washer, Dryer, Disposal, Trash Compactor, Stainless Steel Appliance(s), Cooktop, Built-In Oven, Range Hood | |
| Not in DB | |
| Tennis Courts, Sidewalks, Street Lights, Street Paved | |
| — | |
| — | |
| Wood Burning, Gas Starter |
Tax History
| Year | Property Taxes |
|---|---|
| 2019 | $45,144 |
| 2021 | $47,005 |
Contact Agent
Nearby Similar Homes
Nearby Sold Comparables
Contact Agent
Listing Provided By
@properties











