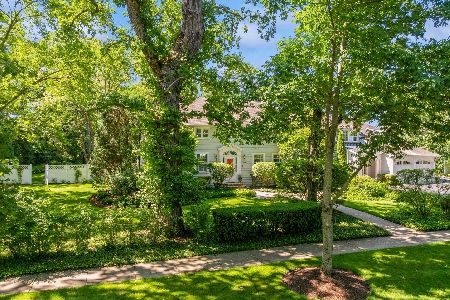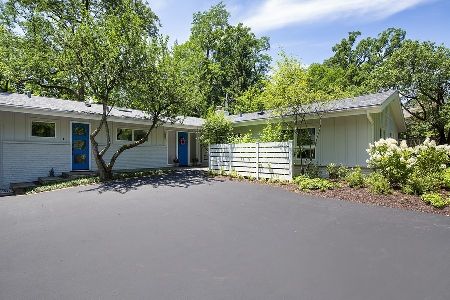1040 Hubbard Place, Winnetka, Illinois 60093
$2,511,250
|
Sold
|
|
| Status: | Closed |
| Sqft: | 0 |
| Cost/Sqft: | — |
| Beds: | 4 |
| Baths: | 5 |
| Year Built: | 1990 |
| Property Taxes: | $47,005 |
| Days On Market: | 1780 |
| Lot Size: | 0,57 |
Description
Spectacular east Winnetka soft contemporary on a tranquil lane in an ideal walk- to-everything locale. Open, expansive rooms, soaring ceilings and a fabulous floor plan combine with gorgeous custom renovations throughout and an exceptional 1/2 acre property. First floor features a huge living room with fireplace, gourmet kitchen that flows seamlessly to the family room, also with fireplace. The elegant dining room which can accommodate a large table opens to expansive back patios with fire pit, luxurious spa and deep back yard. Both family room and living room also open to back patios. A handsome, private office is located in a private wing of the first floor. Additional bonus is the new mudroom at the three car heated, attached garage. The impressive front hall and staircase lead to the four second floor bedrooms and three renovated full baths (all with heated floors). The unparalleled primary suite features a private office with a wall of windows overlooking the front hall, exercise room with exquisite views of the tranquil park and woods across the street, large bedroom with idyllic deck, two walk-in closets and exceptional new spa bath with heated floor and spa tub. Three additional bedrooms, all spacious in design with generous closet space and gorgeous views, enjoy direct access to renovated baths, all with heated floors. The lower level rec room offers it all to kids of all ages with large proportions and sunny, southern exposures. Also in the lower level is a private bedroom, renovated full bath and loads of storage. Two laundry rooms (second floor and lower level) add to the conveniences found in this wonderful home. The 1/2 acre + setting is a paradise with moonscape lighting, mature trees, incredible patios, spa and the custom built tree fort is fantastic for kids. The location near the pedestrian bridge to downtown Hubbard Woods and all it offers is perfect for those who enjoy an active lifestyle, easy access to the Metra, Hubbard Woods Park, outdoor summer concerts in the park and all of the surrounding restaurants and shops. An incredible offering in every way!
Property Specifics
| Single Family | |
| — | |
| Contemporary | |
| 1990 | |
| Partial | |
| — | |
| No | |
| 0.57 |
| Cook | |
| — | |
| 0 / Not Applicable | |
| None | |
| Public | |
| Public Sewer | |
| 11005349 | |
| 05171170140000 |
Nearby Schools
| NAME: | DISTRICT: | DISTANCE: | |
|---|---|---|---|
|
Grade School
Hubbard Woods Elementary School |
36 | — | |
|
Middle School
The Skokie School |
36 | Not in DB | |
|
High School
New Trier Twp H.s. Northfield/wi |
203 | Not in DB | |
|
Alternate Junior High School
Carleton W Washburne School |
— | Not in DB | |
Property History
| DATE: | EVENT: | PRICE: | SOURCE: |
|---|---|---|---|
| 19 Mar, 2019 | Sold | $2,050,000 | MRED MLS |
| 20 Jan, 2019 | Under contract | $2,150,000 | MRED MLS |
| 8 Oct, 2018 | Listed for sale | $2,150,000 | MRED MLS |
| 25 Jun, 2021 | Sold | $2,511,250 | MRED MLS |
| 11 Mar, 2021 | Under contract | $2,599,000 | MRED MLS |
| 5 Mar, 2021 | Listed for sale | $2,599,000 | MRED MLS |
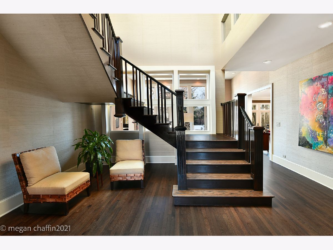
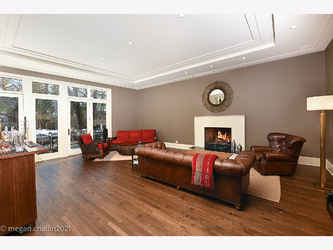
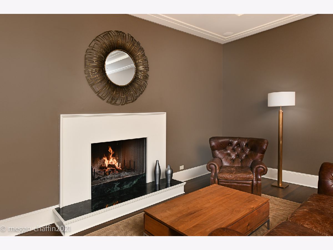
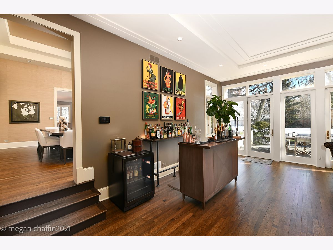
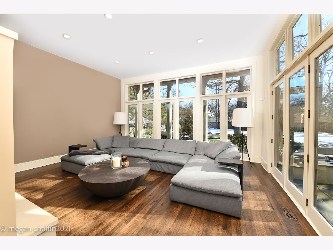
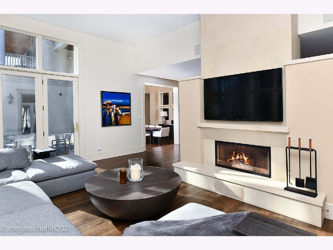
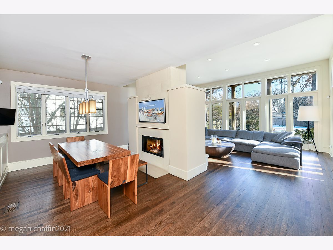
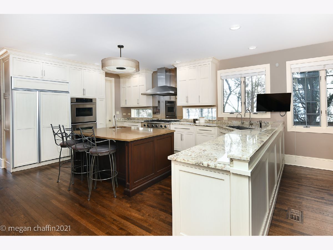
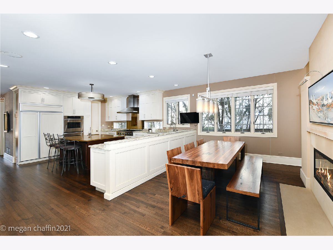
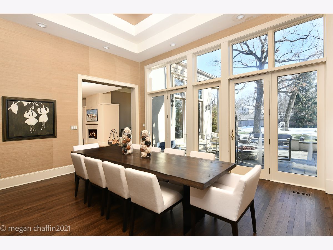
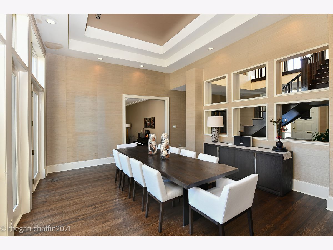
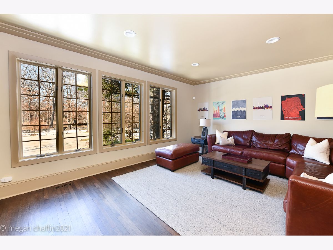
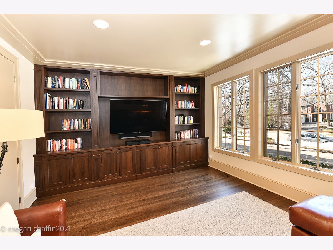
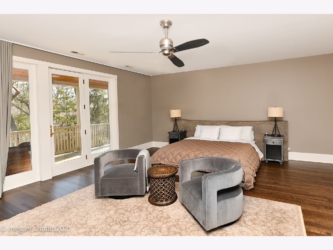
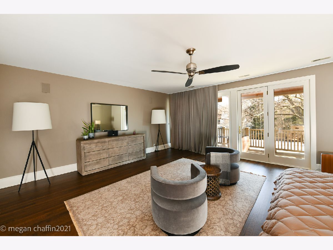
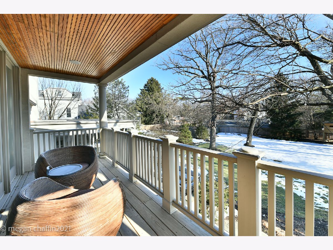
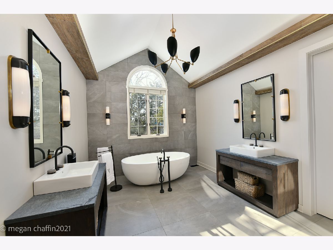
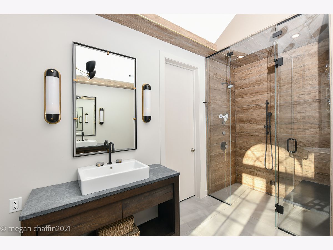
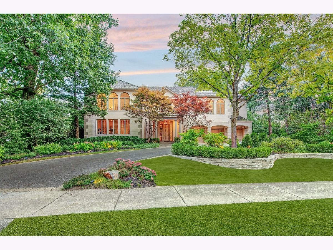
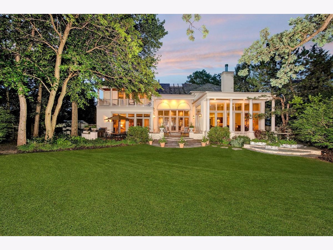
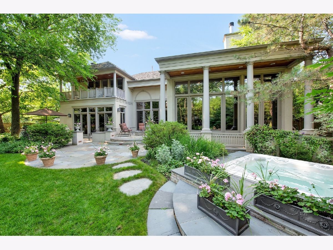
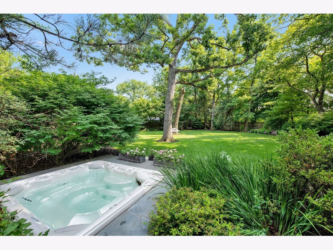
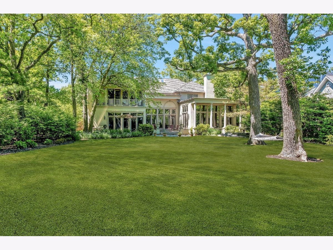
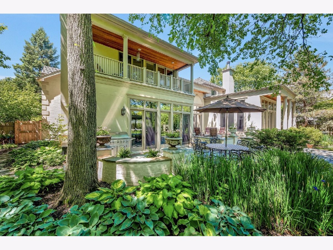
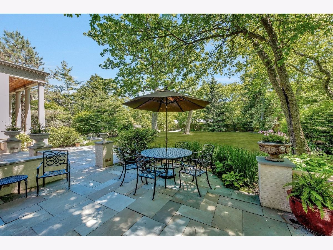
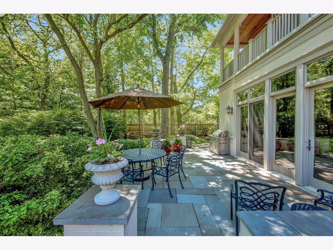
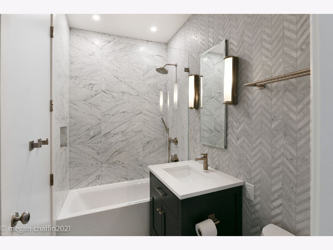
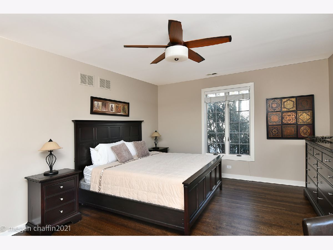
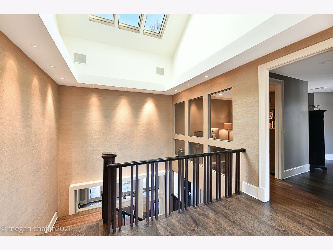
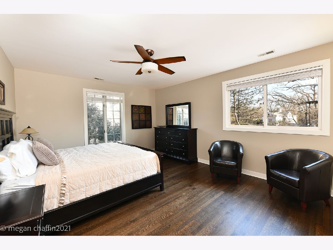
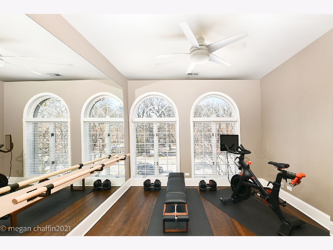
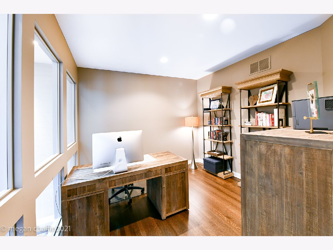
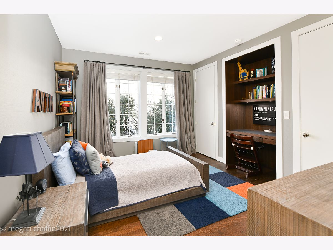
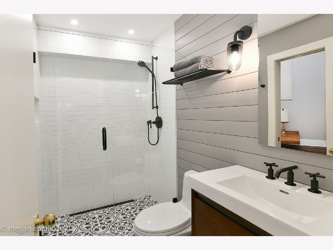
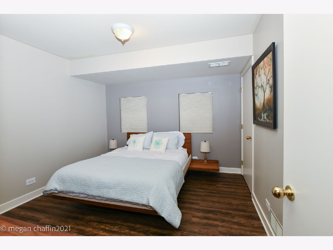
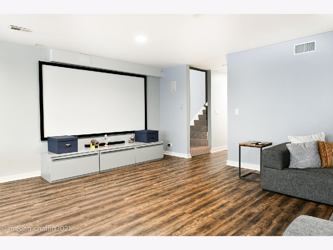
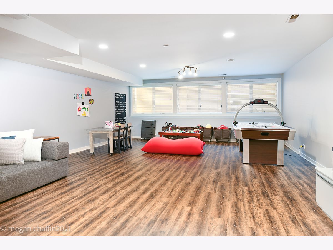
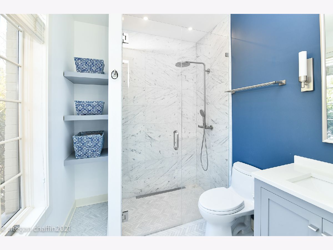
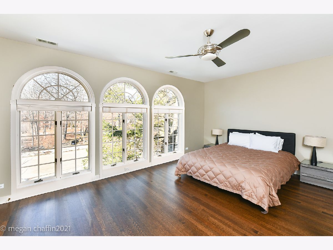
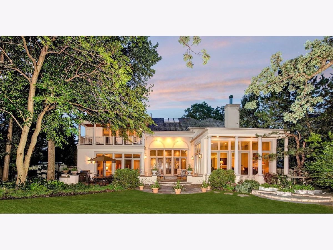
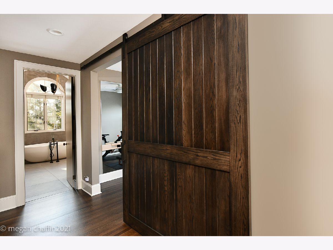
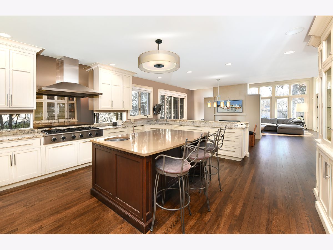
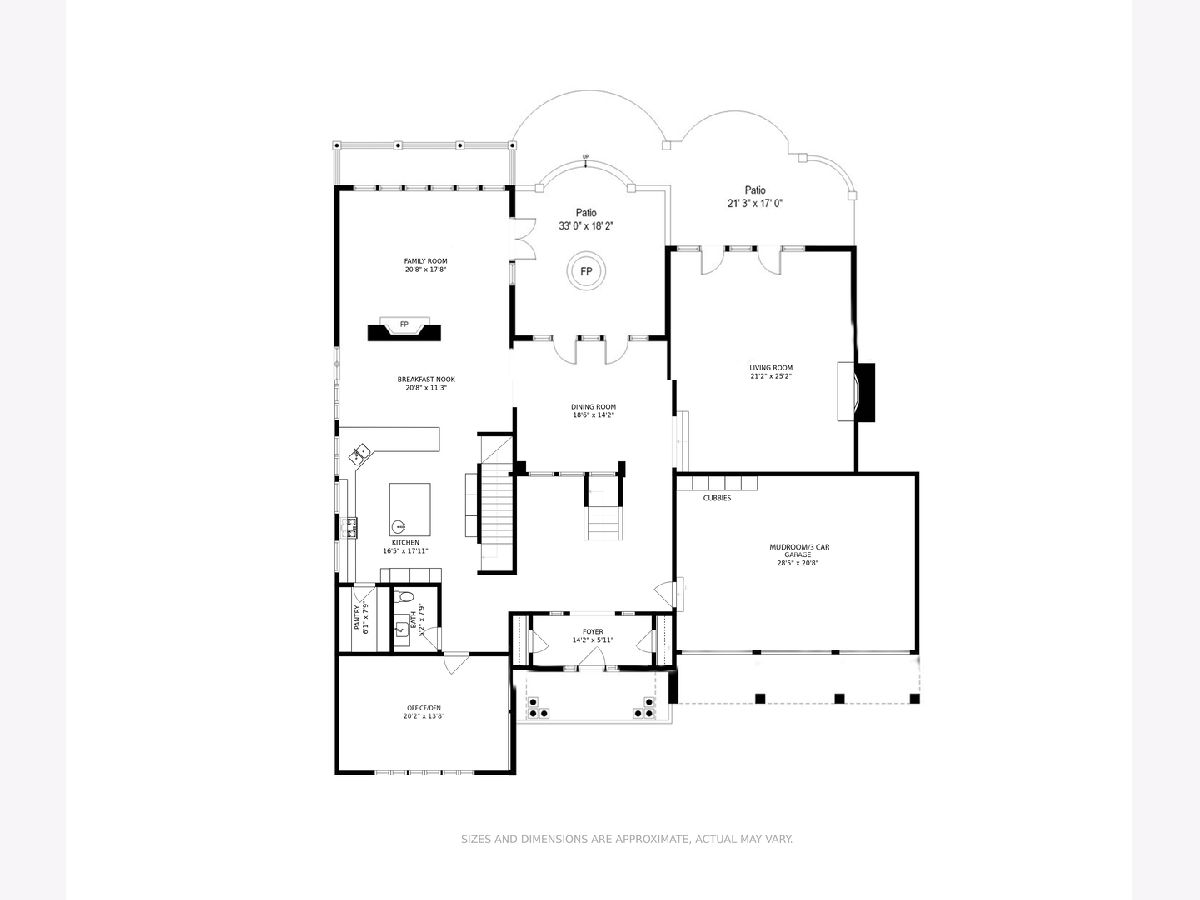
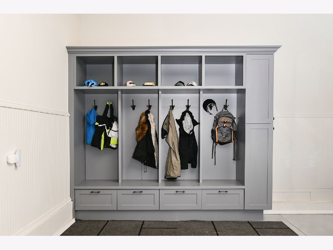
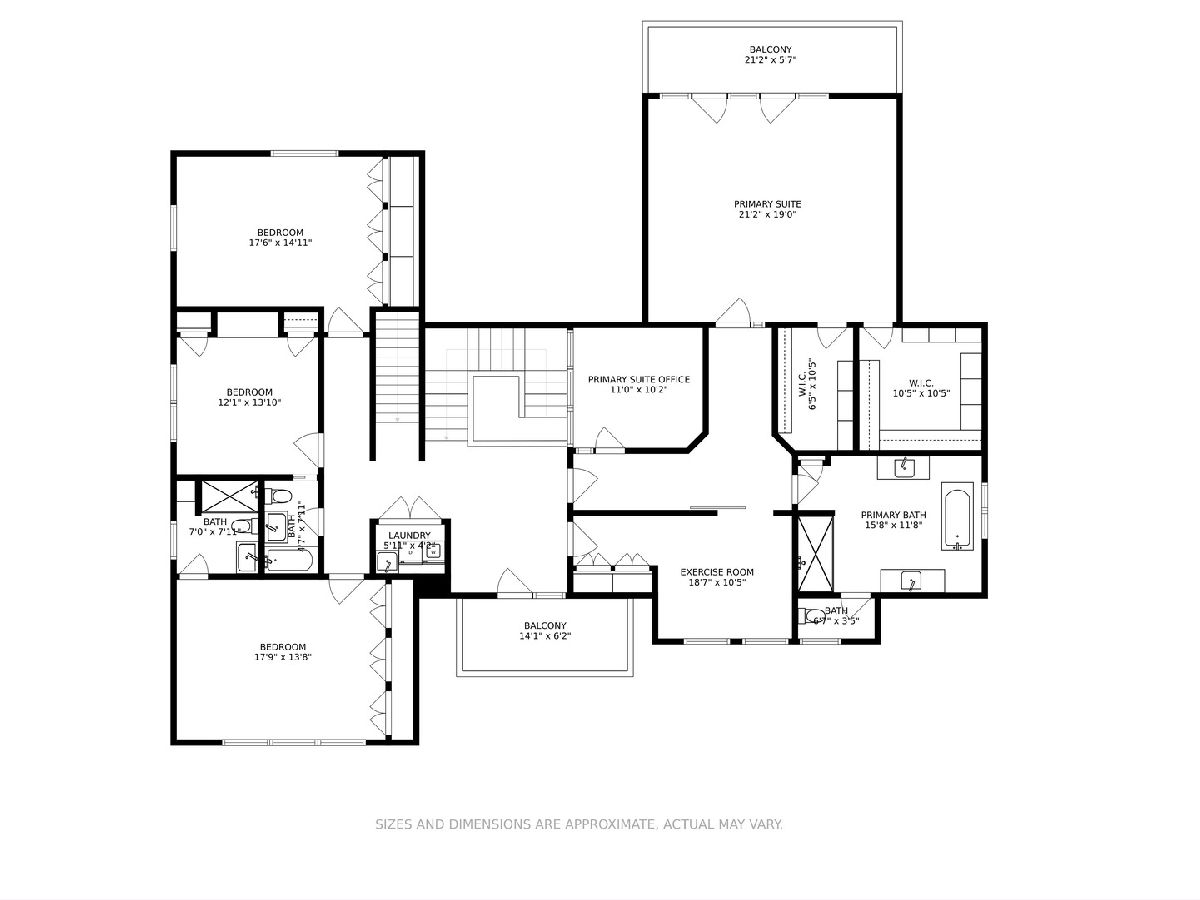
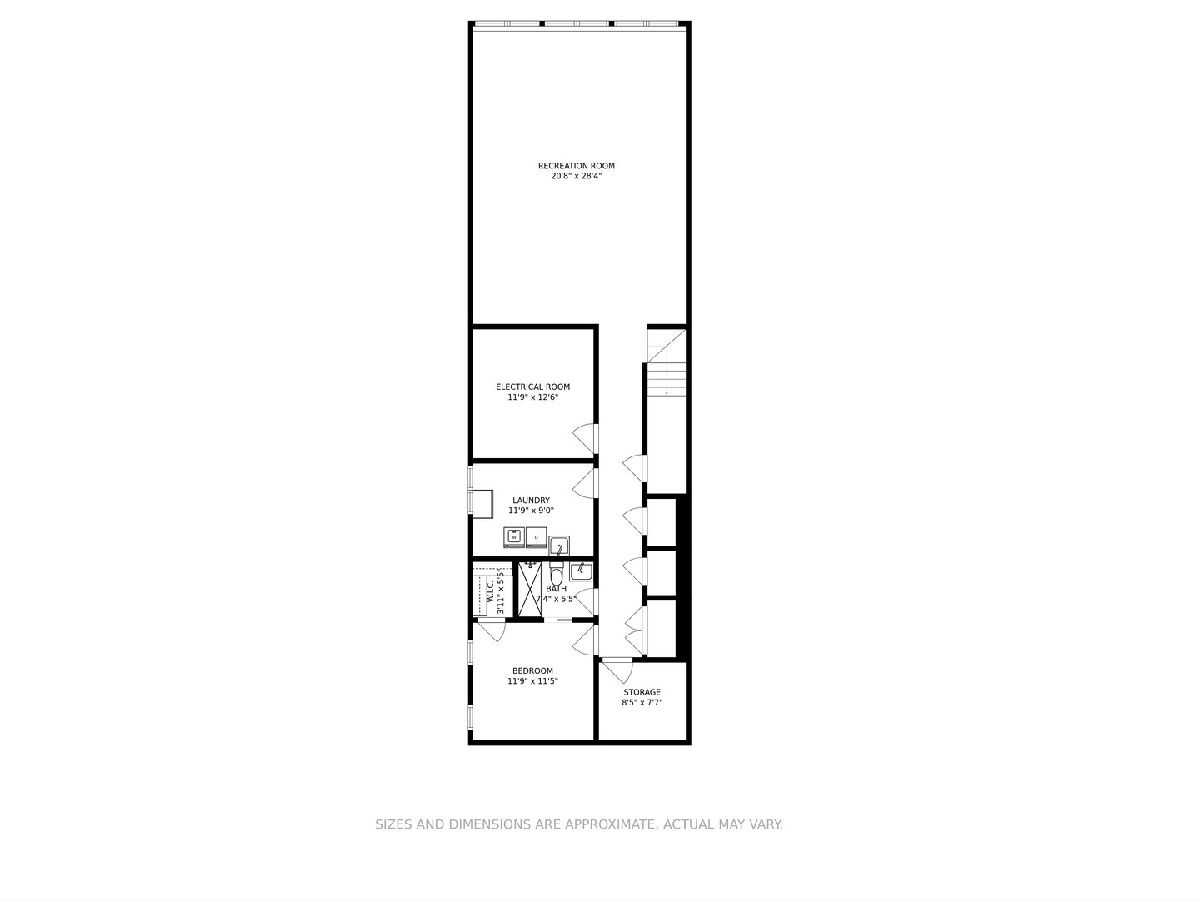
Room Specifics
Total Bedrooms: 5
Bedrooms Above Ground: 4
Bedrooms Below Ground: 1
Dimensions: —
Floor Type: Hardwood
Dimensions: —
Floor Type: Hardwood
Dimensions: —
Floor Type: Hardwood
Dimensions: —
Floor Type: —
Full Bathrooms: 5
Bathroom Amenities: Whirlpool,Separate Shower,Double Sink
Bathroom in Basement: 1
Rooms: Exercise Room,Bedroom 5,Balcony/Porch/Lanai,Office,Recreation Room,Foyer,Office,Eating Area,Utility Room-Lower Level,Mud Room
Basement Description: Finished
Other Specifics
| 3 | |
| Concrete Perimeter | |
| Asphalt | |
| Deck, Patio, Porch, Hot Tub | |
| Fenced Yard | |
| 231X93X218X108 | |
| — | |
| Full | |
| Vaulted/Cathedral Ceilings, Skylight(s), Hardwood Floors, Second Floor Laundry | |
| Double Oven, Range, Microwave, Dishwasher, High End Refrigerator, Freezer, Washer, Dryer, Disposal, Trash Compactor, Stainless Steel Appliance(s), Cooktop, Built-In Oven, Range Hood | |
| Not in DB | |
| Park, Tennis Court(s), Lake, Sidewalks, Street Lights, Street Paved | |
| — | |
| — | |
| Wood Burning, Gas Starter |
Tax History
| Year | Property Taxes |
|---|---|
| 2019 | $45,144 |
| 2021 | $47,005 |
Contact Agent
Nearby Similar Homes
Nearby Sold Comparables
Contact Agent
Listing Provided By
Compass







