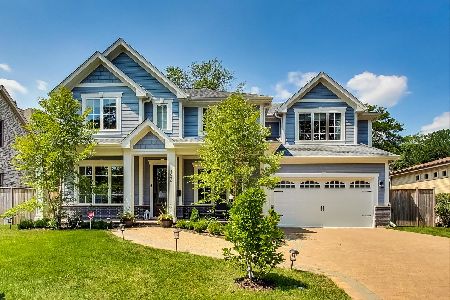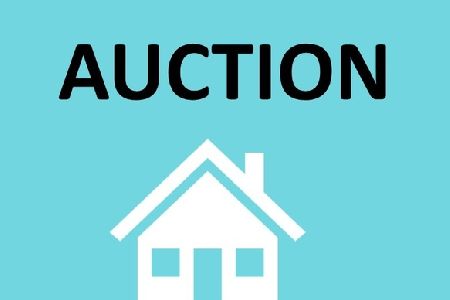1040 Hunter Road, Glenview, Illinois 60025
$1,363,000
|
Sold
|
|
| Status: | Closed |
| Sqft: | 4,700 |
| Cost/Sqft: | $298 |
| Beds: | 4 |
| Baths: | 7 |
| Year Built: | 2005 |
| Property Taxes: | $16,355 |
| Days On Market: | 4368 |
| Lot Size: | 0,28 |
Description
This builder's own home has instant appeal w/ its stately exterior, gracious floor plan & quality details perfect for today's lifestyle. Custom KIT opens to large Breakfast RM, family sitting area, & 2 story Family RM w/ flr to ceiling lannon stone fplc. Master suite offers private balcony, luxurious bath & vast walk-in-closet. 1 of a kind finished LL contains arts & crafts RM, full bath w/ steam shower & REC RM
Property Specifics
| Single Family | |
| — | |
| Colonial | |
| 2005 | |
| Full | |
| — | |
| No | |
| 0.28 |
| Cook | |
| — | |
| 0 / Not Applicable | |
| None | |
| Lake Michigan,Public | |
| Public Sewer, Sewer-Storm | |
| 08530012 | |
| 05311010390000 |
Nearby Schools
| NAME: | DISTRICT: | DISTANCE: | |
|---|---|---|---|
|
Grade School
Avoca West Elementary School |
37 | — | |
|
Middle School
Marie Murphy School |
37 | Not in DB | |
|
High School
New Trier Twp H.s. Northfield/wi |
203 | Not in DB | |
Property History
| DATE: | EVENT: | PRICE: | SOURCE: |
|---|---|---|---|
| 28 Mar, 2014 | Sold | $1,363,000 | MRED MLS |
| 8 Feb, 2014 | Under contract | $1,399,000 | MRED MLS |
| 4 Feb, 2014 | Listed for sale | $1,399,000 | MRED MLS |
Room Specifics
Total Bedrooms: 5
Bedrooms Above Ground: 4
Bedrooms Below Ground: 1
Dimensions: —
Floor Type: Carpet
Dimensions: —
Floor Type: Carpet
Dimensions: —
Floor Type: Carpet
Dimensions: —
Floor Type: —
Full Bathrooms: 7
Bathroom Amenities: Whirlpool,Separate Shower,Double Sink
Bathroom in Basement: 1
Rooms: Bonus Room,Bedroom 5,Breakfast Room,Exercise Room,Library,Play Room,Recreation Room,Sitting Room,Walk In Closet
Basement Description: Finished
Other Specifics
| 2 | |
| Concrete Perimeter | |
| Asphalt,Brick | |
| Balcony, Patio, Roof Deck, Brick Paver Patio | |
| Fenced Yard,Irregular Lot,Wooded | |
| 60X145X57X39X148 | |
| Finished,Pull Down Stair | |
| Full | |
| Vaulted/Cathedral Ceilings, Bar-Wet, Hardwood Floors, First Floor Laundry | |
| Double Oven, Microwave, High End Refrigerator, Washer, Dryer, Disposal, Wine Refrigerator | |
| Not in DB | |
| Street Paved | |
| — | |
| — | |
| Wood Burning, Gas Starter |
Tax History
| Year | Property Taxes |
|---|---|
| 2014 | $16,355 |
Contact Agent
Nearby Similar Homes
Nearby Sold Comparables
Contact Agent
Listing Provided By
Coldwell Banker Residential











