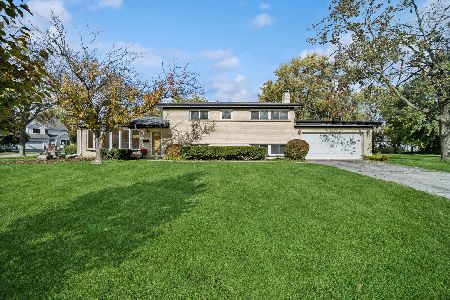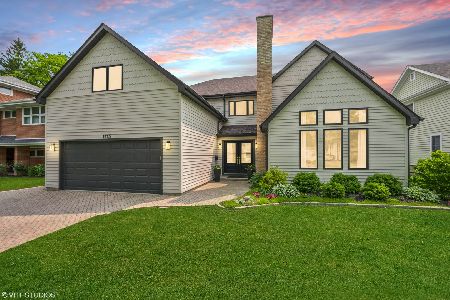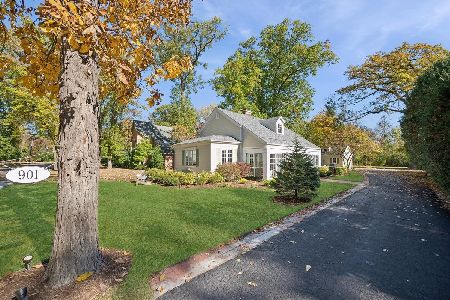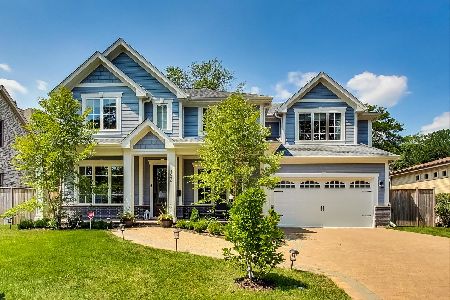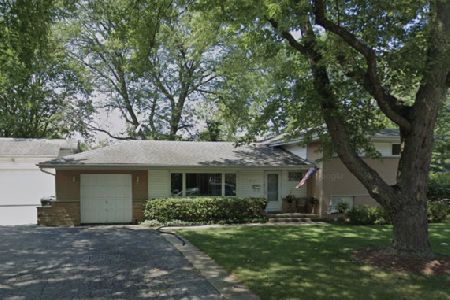1046 Hunter Road, Glenview, Illinois 60025
$1,300,000
|
Sold
|
|
| Status: | Closed |
| Sqft: | 4,100 |
| Cost/Sqft: | $329 |
| Beds: | 4 |
| Baths: | 5 |
| Year Built: | 2018 |
| Property Taxes: | $11,428 |
| Days On Market: | 2591 |
| Lot Size: | 0,00 |
Description
Another elegant home by respected local builder. Great floor plan with generously sized rooms. 9 FT ceilings. Dream kitchen boasts Dacor appliances, granite counters, center island, eat-in area, Butler's pantry.Kitchen opens to large Family room with fireplace. Main floor office & mud room. Tons of natural light, oak floors, nice moldings thru-out. Master suite with his and hers closets. Master Bath has double vanities, tub & shower. 2nd floor laundry room. Wet bar, 5th bedroom and full bath on the lower level. Attached 2 car garage, front porch,nice patio. Walk in distance to Avoca school. New Trier High School.
Property Specifics
| Single Family | |
| — | |
| — | |
| 2018 | |
| Full | |
| TWO STORY | |
| No | |
| — |
| Cook | |
| — | |
| 0 / Not Applicable | |
| None | |
| Lake Michigan,Public | |
| Public Sewer, Sewer-Storm | |
| 10102175 | |
| 09563391000000 |
Nearby Schools
| NAME: | DISTRICT: | DISTANCE: | |
|---|---|---|---|
|
Grade School
Avoca West Elementary School |
37 | — | |
Property History
| DATE: | EVENT: | PRICE: | SOURCE: |
|---|---|---|---|
| 31 May, 2019 | Sold | $1,300,000 | MRED MLS |
| 16 Mar, 2019 | Under contract | $1,349,900 | MRED MLS |
| — | Last price change | $1,375,900 | MRED MLS |
| 3 Oct, 2018 | Listed for sale | $1,399,000 | MRED MLS |
| 4 Apr, 2022 | Sold | $1,390,000 | MRED MLS |
| 17 Jan, 2022 | Under contract | $1,400,000 | MRED MLS |
| 30 Sep, 2021 | Listed for sale | $1,400,000 | MRED MLS |
Room Specifics
Total Bedrooms: 5
Bedrooms Above Ground: 4
Bedrooms Below Ground: 1
Dimensions: —
Floor Type: Hardwood
Dimensions: —
Floor Type: Hardwood
Dimensions: —
Floor Type: Hardwood
Dimensions: —
Floor Type: —
Full Bathrooms: 5
Bathroom Amenities: Separate Shower,Double Sink
Bathroom in Basement: 1
Rooms: Bedroom 5,Game Room,Mud Room,Office,Play Room
Basement Description: Finished
Other Specifics
| 2 | |
| Concrete Perimeter | |
| Brick | |
| Patio, Porch | |
| — | |
| 74 X 151 | |
| — | |
| Full | |
| Hardwood Floors, Second Floor Laundry | |
| Double Oven, Microwave, Dishwasher, High End Refrigerator | |
| Not in DB | |
| Street Lights | |
| — | |
| — | |
| Wood Burning, Attached Fireplace Doors/Screen |
Tax History
| Year | Property Taxes |
|---|---|
| 2019 | $11,428 |
| 2022 | $30,533 |
Contact Agent
Nearby Similar Homes
Nearby Sold Comparables
Contact Agent
Listing Provided By
Century 21 Rainbo Realty, Inc

