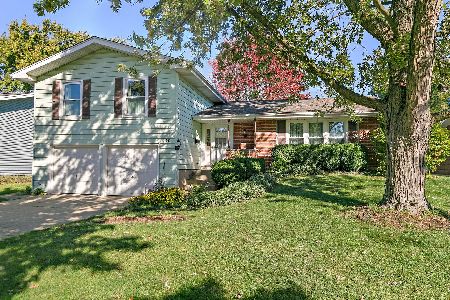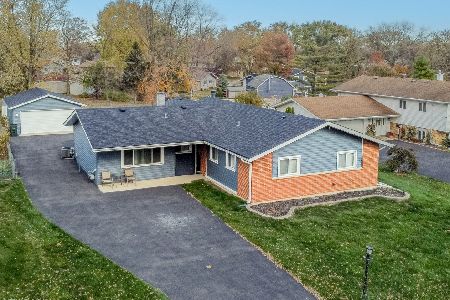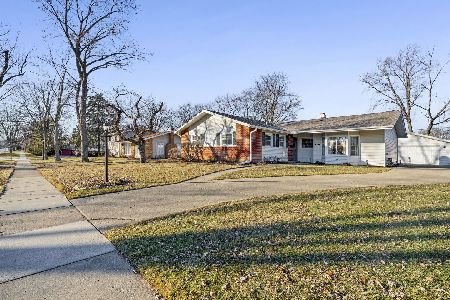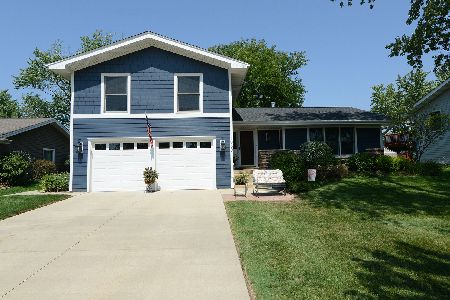1040 Nottingham Lane, Hoffman Estates, Illinois 60169
$260,000
|
Sold
|
|
| Status: | Closed |
| Sqft: | 1,165 |
| Cost/Sqft: | $227 |
| Beds: | 4 |
| Baths: | 2 |
| Year Built: | 1970 |
| Property Taxes: | $5,713 |
| Days On Market: | 2174 |
| Lot Size: | 0,20 |
Description
Welcome to The Hadleigh, a multi-level, 4 bedroom home ( 3 up and 1 down), with 2 baths and a 2 car garage. This home has approximately 1165 square feet on the upper level and approximately 565 square feet on the lower level, ( according to builder's original floor plans). The furnace and air conditioner are 2 years old, along with a new, concrete driveway installed in 2019. The windows are vinyl, too. The fully applianced kitchen, opens to the dining room, and has hard wood floors, oak cabinets with plenty of storage. There are sliders off the dining room which gives easy access to the expansive deck, overlooking the yard. There is an above ground pool which has a new liner( 2019). The lower level family has sliders which also gives easy access to the yard. The 4th bedroom could be used as an office, if needed. Water softner is as is. This home is walking distance to the junior high.
Property Specifics
| Single Family | |
| — | |
| — | |
| 1970 | |
| Full,Walkout | |
| HADLEIGH | |
| No | |
| 0.2 |
| Cook | |
| High Point | |
| — / Not Applicable | |
| None | |
| Lake Michigan | |
| Public Sewer | |
| 10636145 | |
| 07041040120000 |
Nearby Schools
| NAME: | DISTRICT: | DISTANCE: | |
|---|---|---|---|
|
Grade School
Macarthur Elementary School |
54 | — | |
|
Middle School
Eisenhower Junior High School |
54 | Not in DB | |
|
High School
Hoffman Estates High School |
211 | Not in DB | |
Property History
| DATE: | EVENT: | PRICE: | SOURCE: |
|---|---|---|---|
| 31 Mar, 2020 | Sold | $260,000 | MRED MLS |
| 16 Feb, 2020 | Under contract | $264,900 | MRED MLS |
| 12 Feb, 2020 | Listed for sale | $264,900 | MRED MLS |
Room Specifics
Total Bedrooms: 4
Bedrooms Above Ground: 4
Bedrooms Below Ground: 0
Dimensions: —
Floor Type: Carpet
Dimensions: —
Floor Type: Carpet
Dimensions: —
Floor Type: Carpet
Full Bathrooms: 2
Bathroom Amenities: —
Bathroom in Basement: 1
Rooms: No additional rooms
Basement Description: Finished
Other Specifics
| 2 | |
| — | |
| Concrete | |
| — | |
| — | |
| 69X124X71X124 | |
| — | |
| None | |
| — | |
| Range, Microwave, Dishwasher, Portable Dishwasher, Refrigerator, Washer, Dryer, Disposal, Water Softener Owned | |
| Not in DB | |
| — | |
| — | |
| — | |
| — |
Tax History
| Year | Property Taxes |
|---|---|
| 2020 | $5,713 |
Contact Agent
Nearby Similar Homes
Nearby Sold Comparables
Contact Agent
Listing Provided By
Baird & Warner







