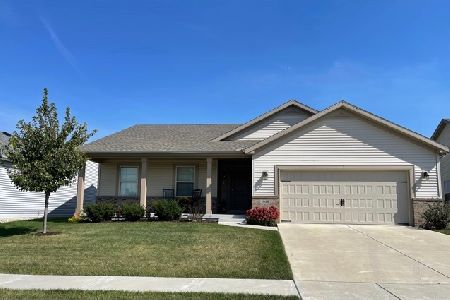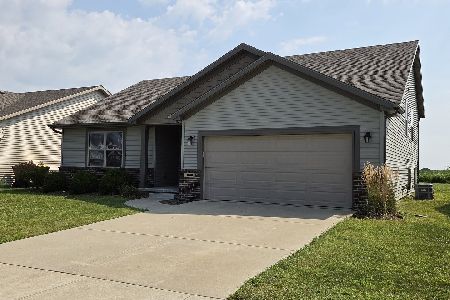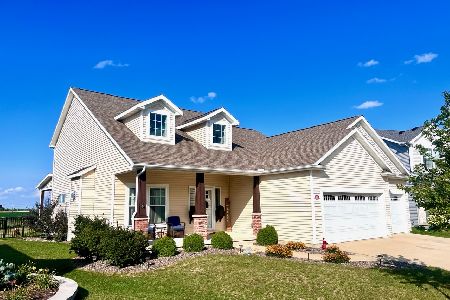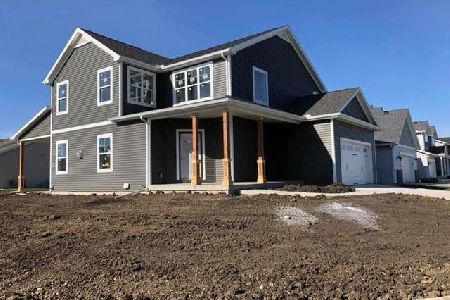1040 Stags Leap Road, Normal, Illinois 61761
$396,000
|
Sold
|
|
| Status: | Closed |
| Sqft: | 3,118 |
| Cost/Sqft: | $123 |
| Beds: | 3 |
| Baths: | 3 |
| Year Built: | 2017 |
| Property Taxes: | $8,435 |
| Days On Market: | 314 |
| Lot Size: | 0,00 |
Description
Better than new ranch! Main floor living can be yours in this lovely home that looks like new but has the added bonuses of the yard, landscaping and window treatments included. This split-ranch floor plan is desired by many buyers and includes an open kitchen/family room design. The main area has beautiful engineered wood flooring, vaulted ceilings, and a wonderful kitchen featuring a large island with seating, upgraded quartz counters and upgraded glass block backsplash. You might actually enjoy doing laundry in the main floor laundry room because of the natural light from the window. The lower-level finished space will wow you! The wide-open family room measures 27' x 25' and allows for a multitude of uses. There is a spacious bedroom and full bath on this level as well, and the storage space is incredible. Future owners can relax on the covered patio and enjoy the views with NO BACKYARD NEIGHBORS. Current owners had an irrigation system (separate meter) installed at the time of construction. In 2024, they replaced the sump pump and ejector pump and had a tank-less water heater installed. Oversized garage.
Property Specifics
| Single Family | |
| — | |
| — | |
| 2017 | |
| — | |
| — | |
| No | |
| — |
| — | |
| Vineyards | |
| 180 / Annual | |
| — | |
| — | |
| — | |
| 12310635 | |
| 1519159002 |
Nearby Schools
| NAME: | DISTRICT: | DISTANCE: | |
|---|---|---|---|
|
Grade School
Grove Elementary |
5 | — | |
|
Middle School
Chiddix Jr High |
5 | Not in DB | |
|
High School
Normal Community High School |
5 | Not in DB | |
Property History
| DATE: | EVENT: | PRICE: | SOURCE: |
|---|---|---|---|
| 7 Aug, 2017 | Sold | $289,380 | MRED MLS |
| 1 May, 2017 | Under contract | $285,906 | MRED MLS |
| 1 May, 2017 | Listed for sale | $285,906 | MRED MLS |
| 30 Apr, 2025 | Sold | $396,000 | MRED MLS |
| 17 Mar, 2025 | Under contract | $385,000 | MRED MLS |
| 13 Mar, 2025 | Listed for sale | $385,000 | MRED MLS |









































Room Specifics
Total Bedrooms: 4
Bedrooms Above Ground: 3
Bedrooms Below Ground: 1
Dimensions: —
Floor Type: —
Dimensions: —
Floor Type: —
Dimensions: —
Floor Type: —
Full Bathrooms: 3
Bathroom Amenities: Double Sink,No Tub
Bathroom in Basement: 1
Rooms: —
Basement Description: —
Other Specifics
| 2 | |
| — | |
| — | |
| — | |
| — | |
| 56X126X89X133 | |
| Unfinished | |
| — | |
| — | |
| — | |
| Not in DB | |
| — | |
| — | |
| — | |
| — |
Tax History
| Year | Property Taxes |
|---|---|
| 2025 | $8,435 |
Contact Agent
Nearby Similar Homes
Contact Agent
Listing Provided By
BHHS Central Illinois, REALTORS











