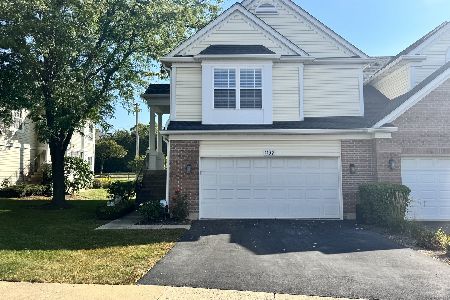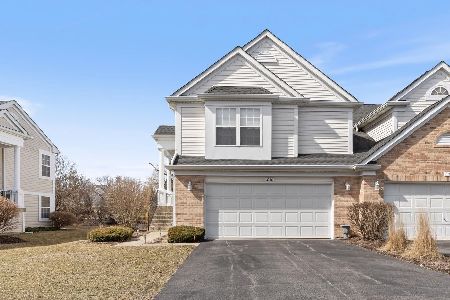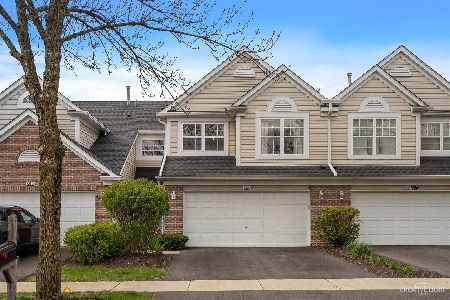1040 Tara Lane, West Chicago, Illinois 60185
$265,000
|
Sold
|
|
| Status: | Closed |
| Sqft: | 1,637 |
| Cost/Sqft: | $159 |
| Beds: | 3 |
| Baths: | 2 |
| Year Built: | 1997 |
| Property Taxes: | $5,132 |
| Days On Market: | 1664 |
| Lot Size: | 0,00 |
Description
Check out this END UNIT!!! Amazing open concept floor plan! This townhome offers 3 bedrooms, 2 full bathrooms, vaulted ceilings, 1,637 square feet of finished living space. Kitchen overlooks the dining area and living room, you won't find this floor plan anywhere else! Custom cabinets, granite countertops, newer SS appliances, gorgeous hardwood floors, and a built-in beverage cooler complete the kitchen! Dining area boosts upper deck where you can sip your morning coffee or watch the sunset with a glass of wine. Enjoying the beautiful views of the pond and wildlife. Plenty of room in this master bedroom, WIC, bathroom offers granite counter tops, ceramic tile in shower and double vanity. Second bedroom light and bright! Lower level includes spacious family room, laundry room, full bathroom with granite and ceramic tiled shower, nice sized bedroom with plenty of light throughout. You will not be disappointed with the walk-out patio for entertaining! Very private lot- this home has it all! Make an appointment to see today!
Property Specifics
| Condos/Townhomes | |
| 2 | |
| — | |
| 1997 | |
| Full | |
| — | |
| Yes | |
| — |
| Du Page | |
| Willow Creek | |
| 225 / Monthly | |
| Insurance,Lawn Care,Snow Removal | |
| Public | |
| Public Sewer | |
| 11099433 | |
| 0133416027 |
Nearby Schools
| NAME: | DISTRICT: | DISTANCE: | |
|---|---|---|---|
|
Grade School
Wegner Elementary School |
33 | — | |
|
High School
Community High School |
94 | Not in DB | |
Property History
| DATE: | EVENT: | PRICE: | SOURCE: |
|---|---|---|---|
| 19 Aug, 2021 | Sold | $265,000 | MRED MLS |
| 18 Jul, 2021 | Under contract | $260,000 | MRED MLS |
| 25 May, 2021 | Listed for sale | $260,000 | MRED MLS |
| 24 Apr, 2025 | Sold | $323,500 | MRED MLS |
| 15 Mar, 2025 | Under contract | $317,500 | MRED MLS |
| 13 Mar, 2025 | Listed for sale | $317,500 | MRED MLS |
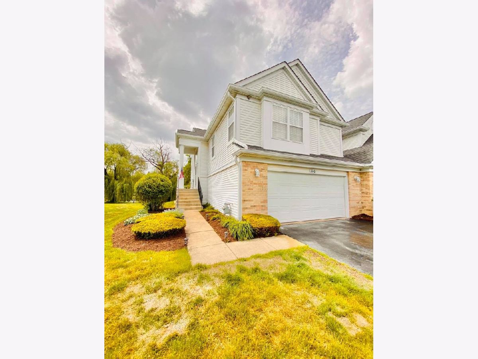
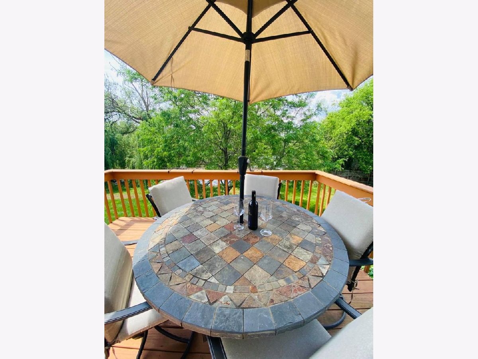
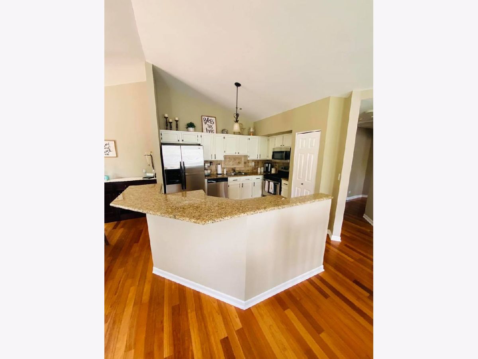
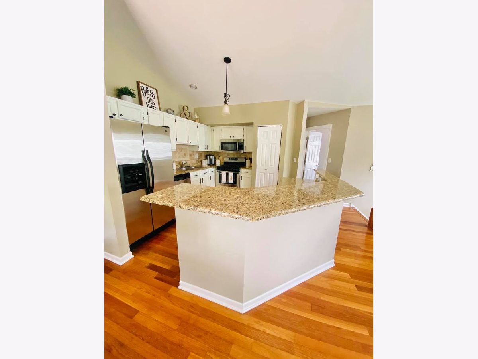
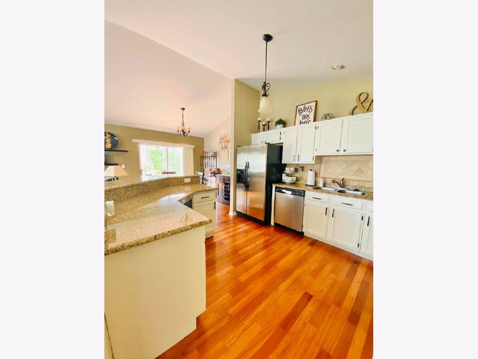
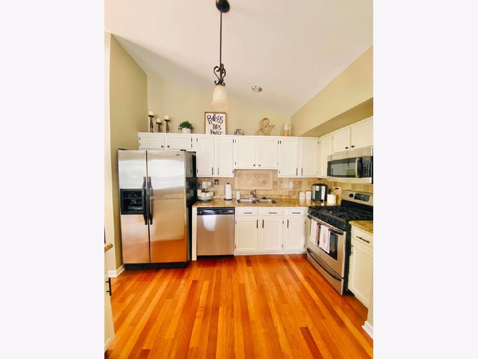
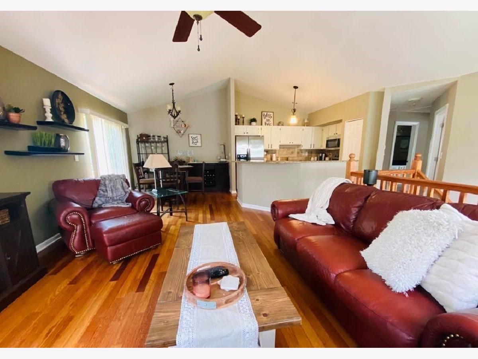
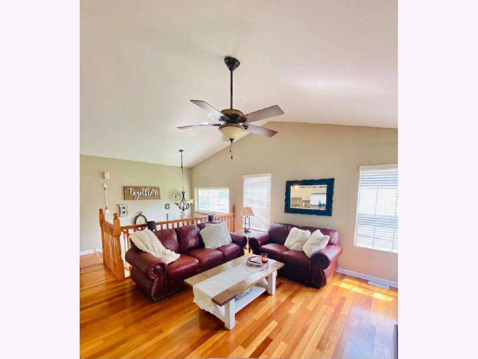
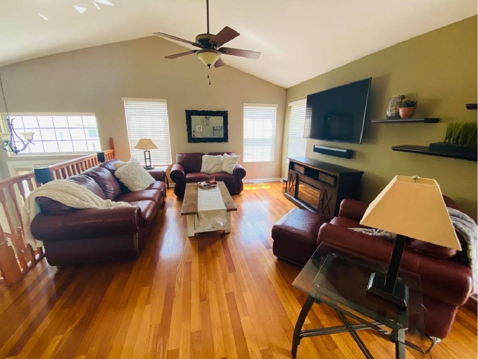
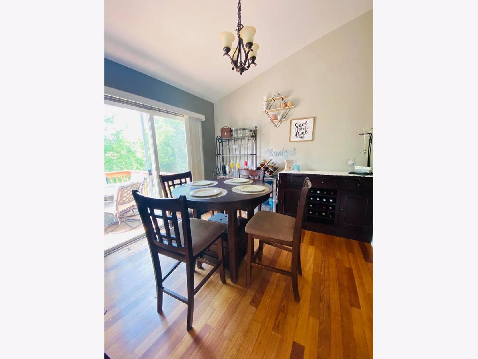
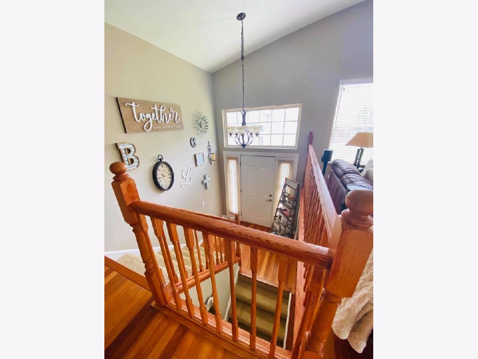
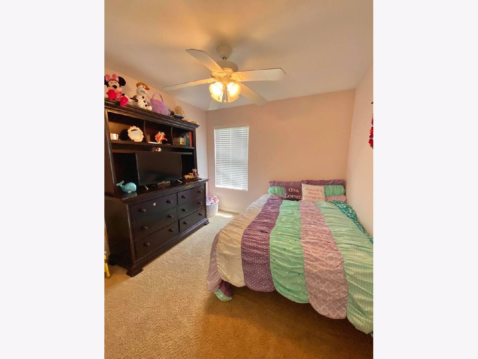
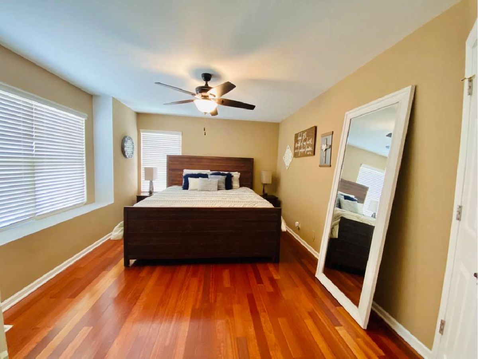
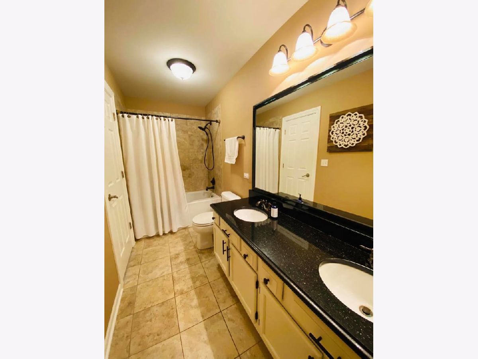
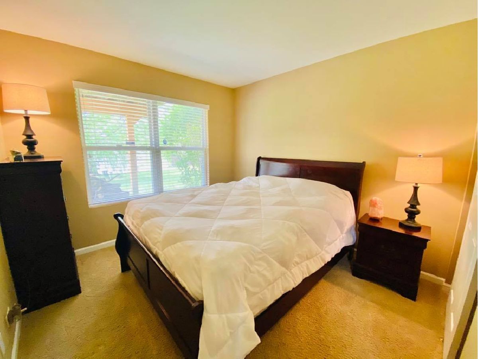
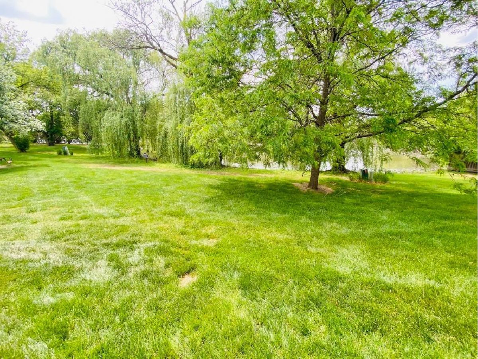
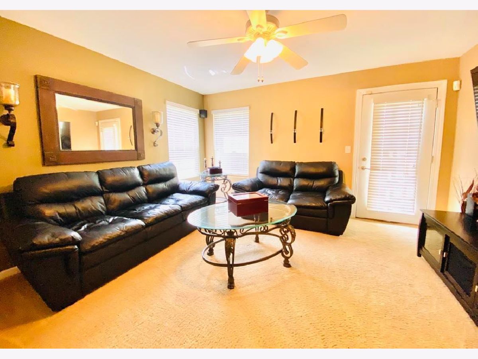
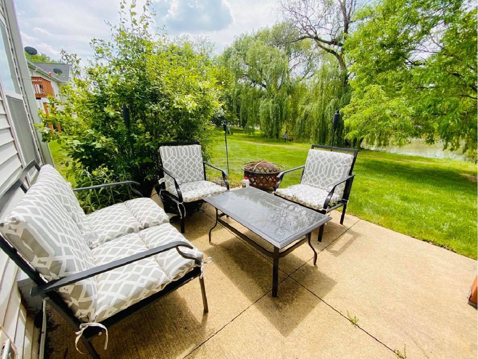
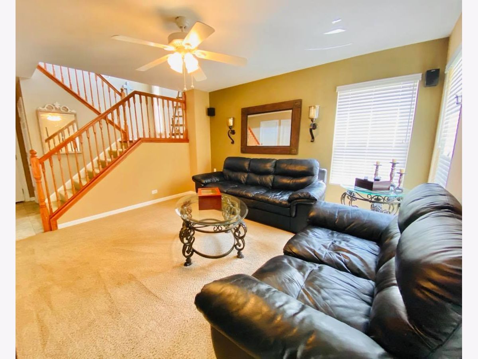
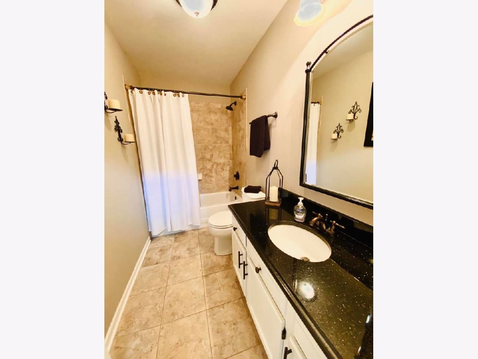
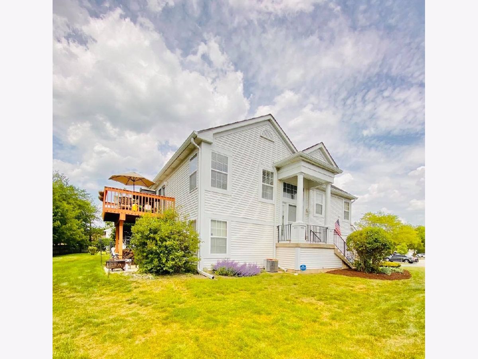
Room Specifics
Total Bedrooms: 3
Bedrooms Above Ground: 3
Bedrooms Below Ground: 0
Dimensions: —
Floor Type: Carpet
Dimensions: —
Floor Type: Carpet
Full Bathrooms: 2
Bathroom Amenities: —
Bathroom in Basement: 1
Rooms: No additional rooms
Basement Description: Finished
Other Specifics
| 2 | |
| — | |
| Asphalt | |
| — | |
| — | |
| 51X217 | |
| — | |
| Full | |
| — | |
| Range, Microwave, Dishwasher, Refrigerator, Washer, Dryer | |
| Not in DB | |
| — | |
| — | |
| — | |
| — |
Tax History
| Year | Property Taxes |
|---|---|
| 2021 | $5,132 |
| 2025 | $6,168 |
Contact Agent
Nearby Similar Homes
Nearby Sold Comparables
Contact Agent
Listing Provided By
RE/MAX Plaza

