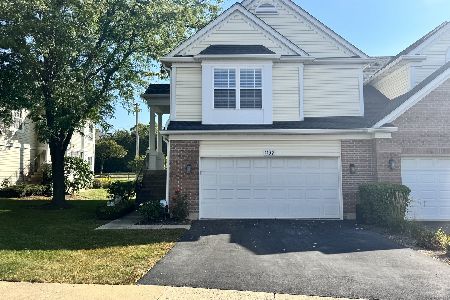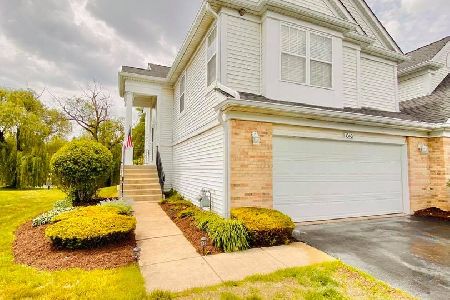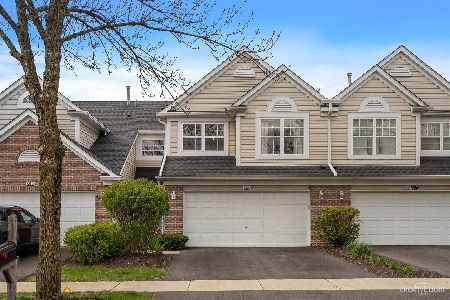1048 Tara Lane, West Chicago, Illinois 60185
$194,000
|
Sold
|
|
| Status: | Closed |
| Sqft: | 1,714 |
| Cost/Sqft: | $117 |
| Beds: | 3 |
| Baths: | 3 |
| Year Built: | 1997 |
| Property Taxes: | $5,750 |
| Days On Market: | 2215 |
| Lot Size: | 0,00 |
Description
Desirable Willow Creek subdivision End-unit with a pond in back yard! Upon entry you will find double doors leading to the main floor bedroom. Across from that is a large kitchen with a space for table, plenty of cabinets and brand new stainless steel appliances. Main floor laundry and a bright dining room area with a slider to the patio in the back. Rewind after busy day in the stunning 2-story living room with vaulted ceiling and a staircase leading to the private upper level with two bedrooms and bathrooms. Master En-suite features double-door entry, cathedral ceiling, huge walk-in closet and spacious bathroom with double sink and soaking tub. Freshly painted with new carpeting throughout. Recently serviced A/C and Furnace units. Large patio in the back and 2-car attached garage! Please note that taxes do not reflect homeowners or homestead exemption status. Taxes can likely be reduced if the new owner applies for the homeowners/homestead exemption.
Property Specifics
| Condos/Townhomes | |
| 2 | |
| — | |
| 1997 | |
| None | |
| — | |
| Yes | |
| — |
| Du Page | |
| Willow Creek | |
| 230 / Monthly | |
| Insurance,Exterior Maintenance,Lawn Care,Snow Removal | |
| Public | |
| Public Sewer | |
| 10578917 | |
| 0133416031 |
Nearby Schools
| NAME: | DISTRICT: | DISTANCE: | |
|---|---|---|---|
|
Grade School
Wegner Elementary School |
33 | — | |
|
Middle School
Leman Middle School |
33 | Not in DB | |
|
High School
Community High School |
94 | Not in DB | |
Property History
| DATE: | EVENT: | PRICE: | SOURCE: |
|---|---|---|---|
| 17 Jan, 2020 | Sold | $194,000 | MRED MLS |
| 5 Dec, 2019 | Under contract | $199,900 | MRED MLS |
| 21 Nov, 2019 | Listed for sale | $199,900 | MRED MLS |
Room Specifics
Total Bedrooms: 3
Bedrooms Above Ground: 3
Bedrooms Below Ground: 0
Dimensions: —
Floor Type: —
Dimensions: —
Floor Type: —
Full Bathrooms: 3
Bathroom Amenities: Double Sink
Bathroom in Basement: 0
Rooms: Foyer,Walk In Closet
Basement Description: Slab
Other Specifics
| 2 | |
| — | |
| Asphalt | |
| Patio, Porch, End Unit | |
| Common Grounds | |
| COMMON | |
| — | |
| Full | |
| Vaulted/Cathedral Ceilings, First Floor Bedroom, Laundry Hook-Up in Unit, Walk-In Closet(s) | |
| Range, Microwave, Dishwasher, Refrigerator, Disposal | |
| Not in DB | |
| — | |
| — | |
| — | |
| — |
Tax History
| Year | Property Taxes |
|---|---|
| 2020 | $5,750 |
Contact Agent
Nearby Similar Homes
Nearby Sold Comparables
Contact Agent
Listing Provided By
Chase Real Estate, LLC







