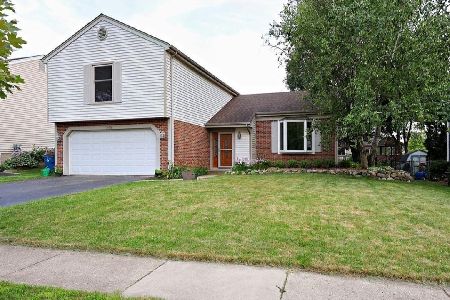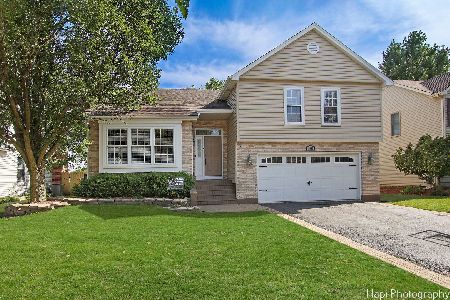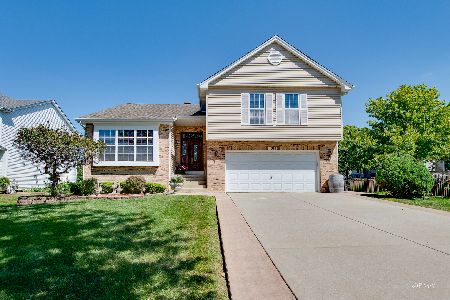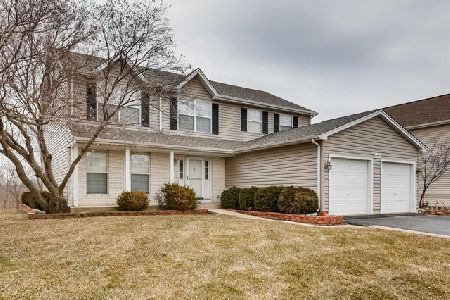1040 Trillium Lane, Bartlett, Illinois 60103
$410,000
|
Sold
|
|
| Status: | Closed |
| Sqft: | 2,390 |
| Cost/Sqft: | $175 |
| Beds: | 4 |
| Baths: | 3 |
| Year Built: | 1995 |
| Property Taxes: | $8,564 |
| Days On Market: | 1571 |
| Lot Size: | 0,19 |
Description
Gorgeous home located on a quiet street in turn key condition. Freshly painted with newly refinished hardwood floors and new carpet. 4 bedrooms, 2.5 bath home offering three levels of living space. Vaulted ceilings in living room, sun-filled formal dining room and the kitchen with hardwood floors. Exquisite kitchen features 42" kitchen cabinets, an island, granite counter tubs and stainless steel appliances. Kitchen opens to the back porch. Family room just a few steps down with new carpeting and fireplace perfect for relaxation. Half bath conveniently located on the same level. The French door leads to a deck for additional outdoor entertaining. The 2nd floor features a master bedroom suite with a cathedral ceiling and walk in closet. Master bath with jacuzzi tub, separate shower and double sink. Three comfortable bedrooms share an updated hall bathroom. Relax or entertain in the fully fenced backyard with a play set. 2 car garage, newly surfaced driveway. New furnace and A/I installed in 2020.
Property Specifics
| Single Family | |
| — | |
| — | |
| 1995 | |
| — | |
| — | |
| No | |
| 0.19 |
| Du Page | |
| — | |
| — / Not Applicable | |
| — | |
| — | |
| — | |
| 11241093 | |
| 0111210010 |
Nearby Schools
| NAME: | DISTRICT: | DISTANCE: | |
|---|---|---|---|
|
Grade School
Centennial School |
46 | — | |
|
Middle School
East View Middle School |
46 | Not in DB | |
|
High School
Bartlett High School |
46 | Not in DB | |
Property History
| DATE: | EVENT: | PRICE: | SOURCE: |
|---|---|---|---|
| 17 Nov, 2021 | Sold | $410,000 | MRED MLS |
| 10 Oct, 2021 | Under contract | $419,000 | MRED MLS |
| 7 Oct, 2021 | Listed for sale | $419,000 | MRED MLS |
| 2 Oct, 2024 | Sold | $500,000 | MRED MLS |
| 27 Aug, 2024 | Under contract | $475,000 | MRED MLS |
| 22 Aug, 2024 | Listed for sale | $475,000 | MRED MLS |
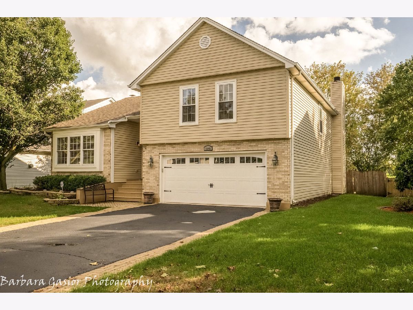
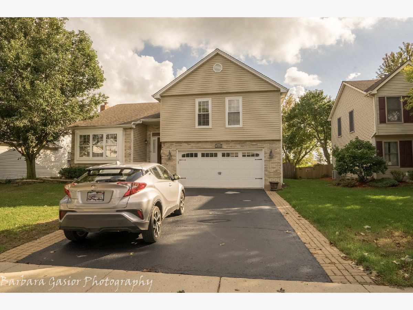
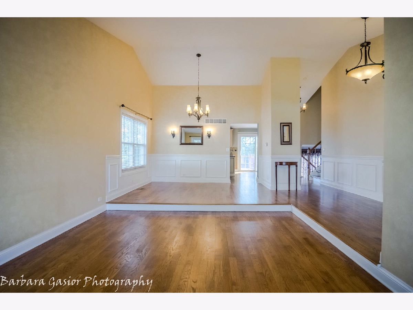
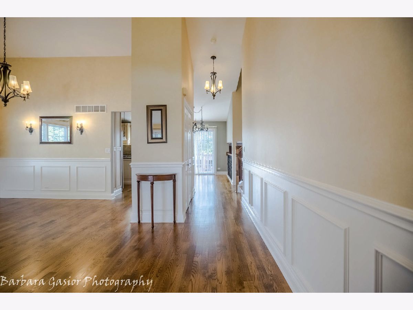
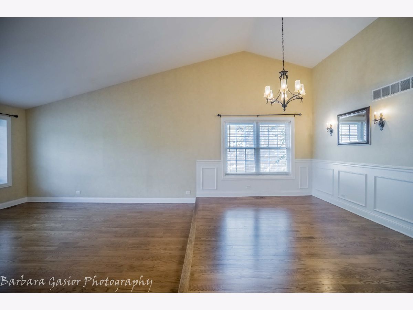
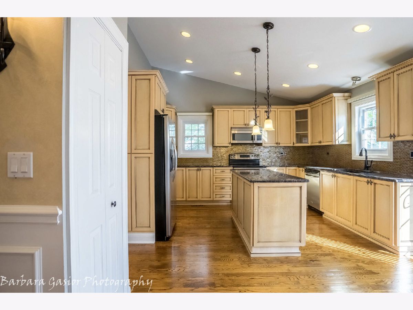
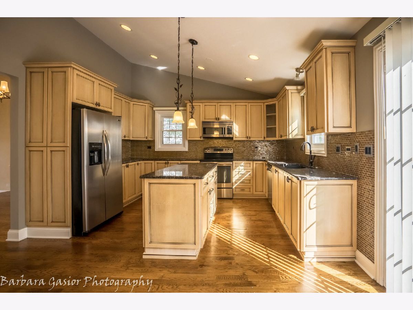
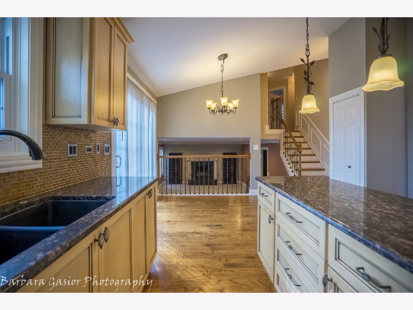
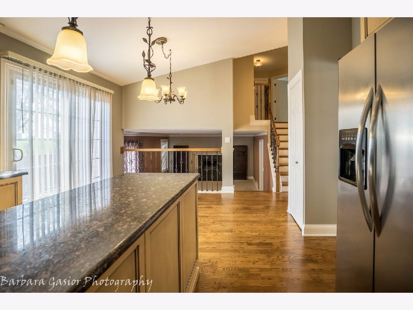
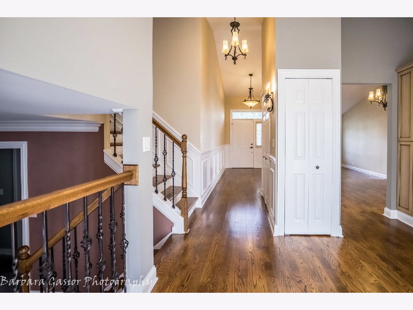
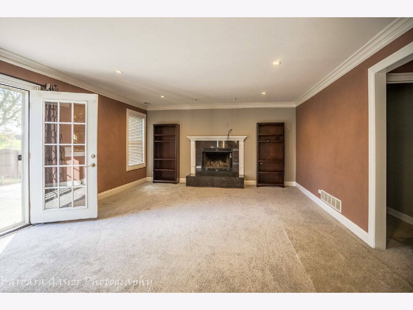
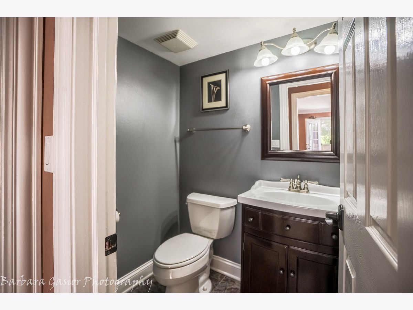
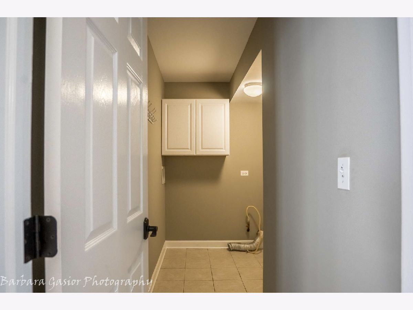
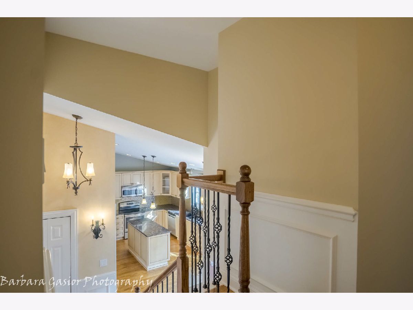
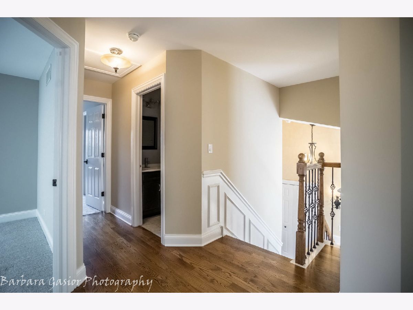
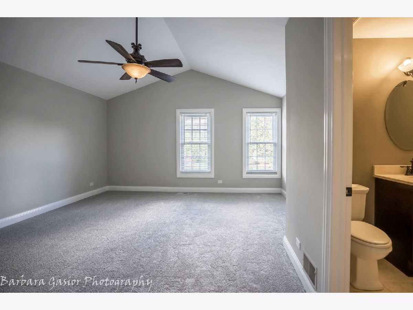
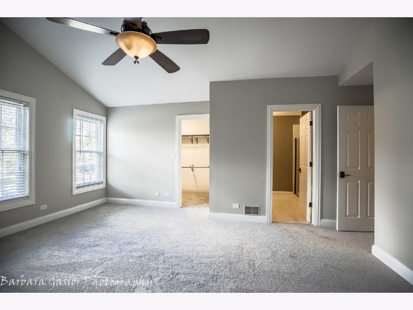
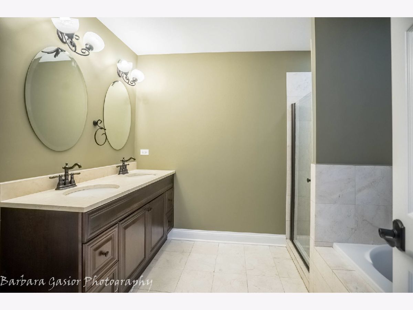
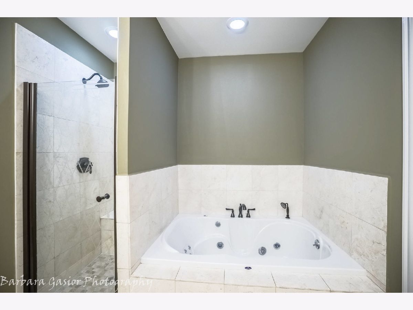
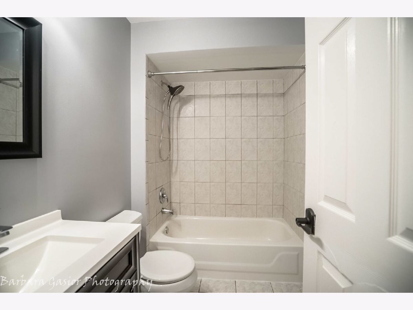
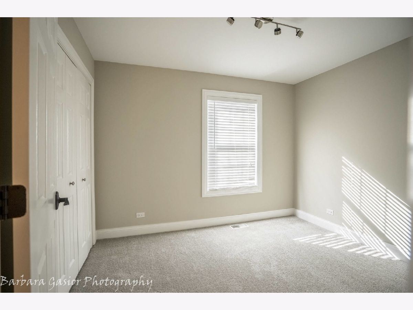
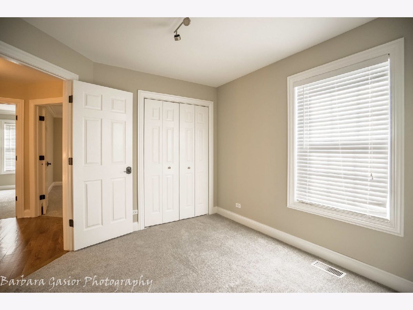
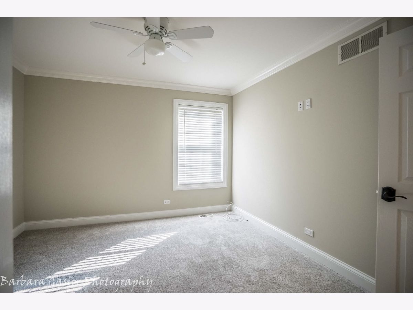
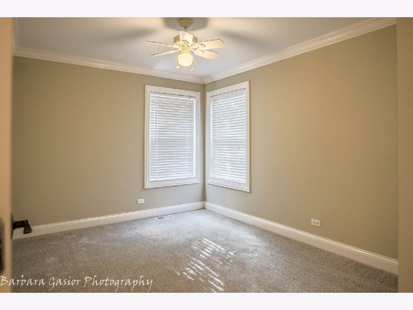
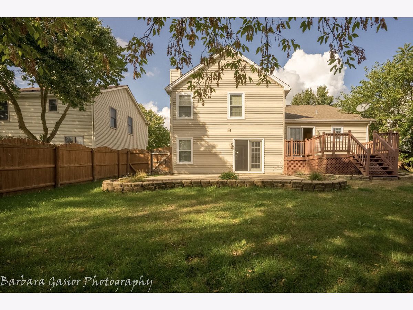
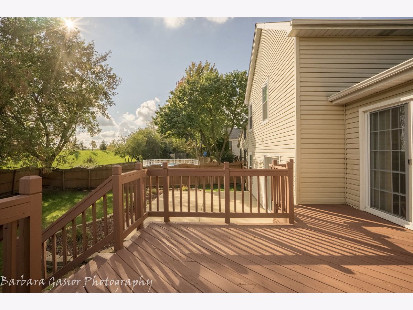
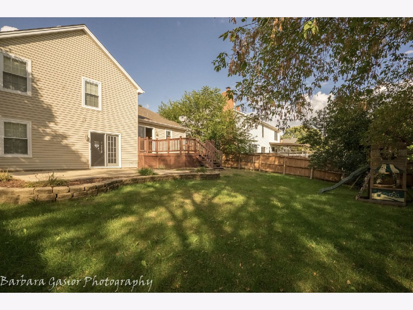
Room Specifics
Total Bedrooms: 4
Bedrooms Above Ground: 4
Bedrooms Below Ground: 0
Dimensions: —
Floor Type: —
Dimensions: —
Floor Type: —
Dimensions: —
Floor Type: —
Full Bathrooms: 3
Bathroom Amenities: Whirlpool,Separate Shower,Double Sink
Bathroom in Basement: 0
Rooms: —
Basement Description: Finished
Other Specifics
| 2 | |
| — | |
| Asphalt | |
| — | |
| — | |
| 62X135 | |
| Unfinished | |
| — | |
| — | |
| — | |
| Not in DB | |
| — | |
| — | |
| — | |
| — |
Tax History
| Year | Property Taxes |
|---|---|
| 2021 | $8,564 |
| 2024 | $9,534 |
Contact Agent
Nearby Sold Comparables
Contact Agent
Listing Provided By
Continuum Real Estate Brokers


