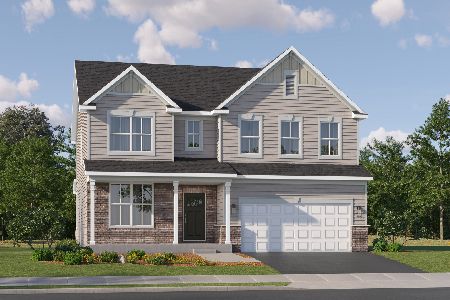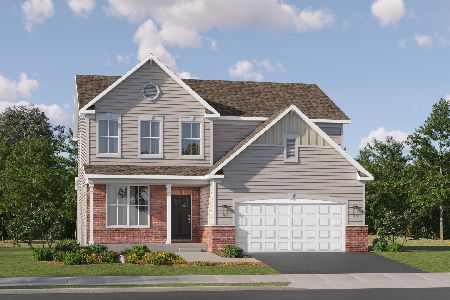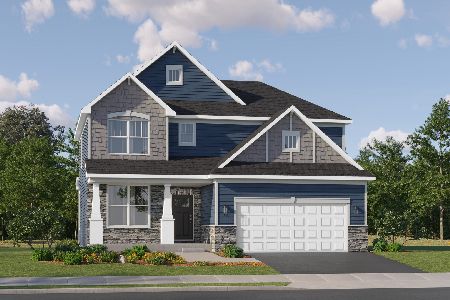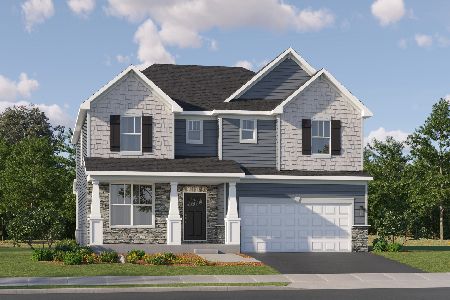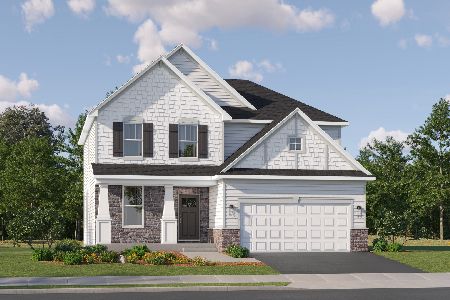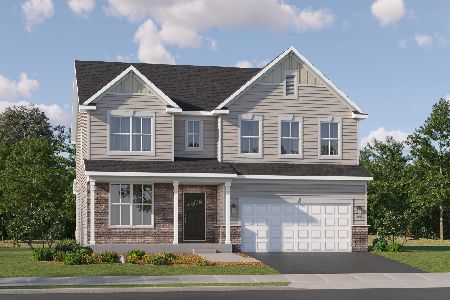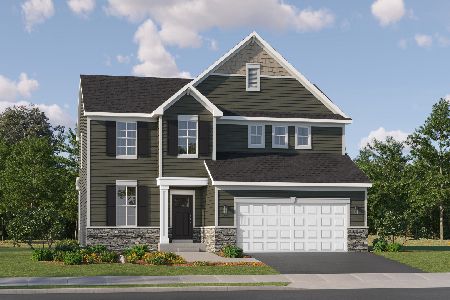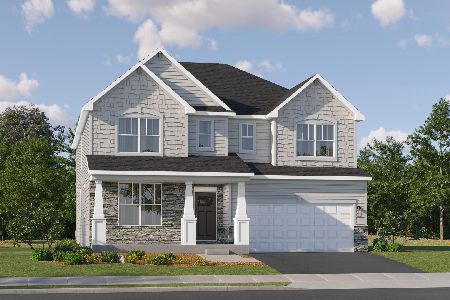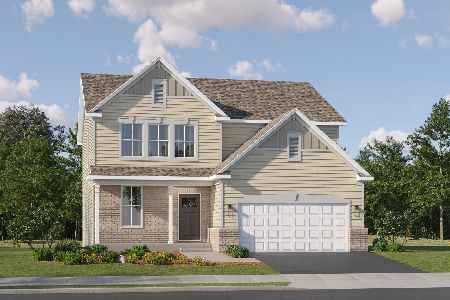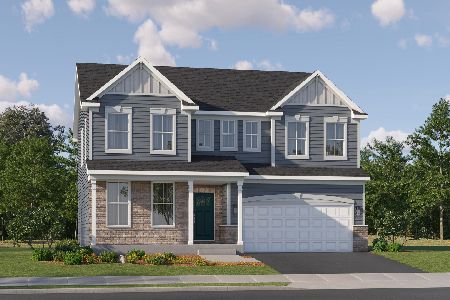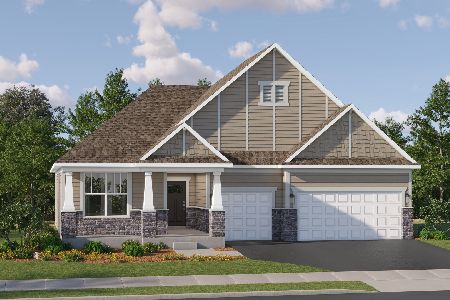1040 Waterford Street, Algonquin, Illinois 60102
$544,900
|
Sold
|
|
| Status: | Closed |
| Sqft: | 2,772 |
| Cost/Sqft: | $198 |
| Beds: | 4 |
| Baths: | 3 |
| Year Built: | 2025 |
| Property Taxes: | $0 |
| Days On Market: | 241 |
| Lot Size: | 0,00 |
Description
*Pre-construction Pricing and SPECIAL INCENTIVES AVAILABLE!* Exterior will be Oceanside color vinyl siding with Old World Ledge - Huron exterior color stone. (pic for reference ONLY) The first level of this two-story home is dedicated to the communal living and dining spaces, arranged among a convenient and contemporary open floorplan. The well-equipped kitchen is complemented by a spacious walk-in pantry, and a flex space off the entry is ideal as a home office. All four bedrooms surround a versatile loft on the second floor, including the owner's suite with a private bathroom and spacious walk-in closet. *Photos are not this actual home* This home is adjacent to a peaceful pond. Charming downtown Algonquin with Riverfront parks and fishing. Just minutes to Northwestern Medicine, health clubs, golf courses and easy access to the Randall Rd. corridor shops and restaurants, including Trader Joes, Coopers Hawk, Lifetime Fitness, Target, Costco, Algonquin Commons, and more.
Property Specifics
| Single Family | |
| — | |
| — | |
| 2025 | |
| — | |
| RAINIER G | |
| No | |
| — |
| Kane | |
| Algonquin Meadows | |
| 0 / Not Applicable | |
| — | |
| — | |
| — | |
| 12373958 | |
| 0305369006 |
Nearby Schools
| NAME: | DISTRICT: | DISTANCE: | |
|---|---|---|---|
|
Grade School
Westfield Community School |
300 | — | |
|
Middle School
Westfield Community School |
300 | Not in DB | |
|
High School
H D Jacobs High School |
300 | Not in DB | |
Property History
| DATE: | EVENT: | PRICE: | SOURCE: |
|---|---|---|---|
| 3 Nov, 2025 | Sold | $544,900 | MRED MLS |
| 22 Jul, 2025 | Under contract | $549,490 | MRED MLS |
| — | Last price change | $559,790 | MRED MLS |
| 23 May, 2025 | Listed for sale | $579,900 | MRED MLS |
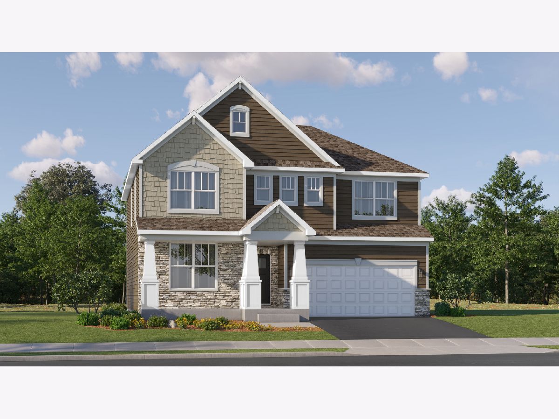
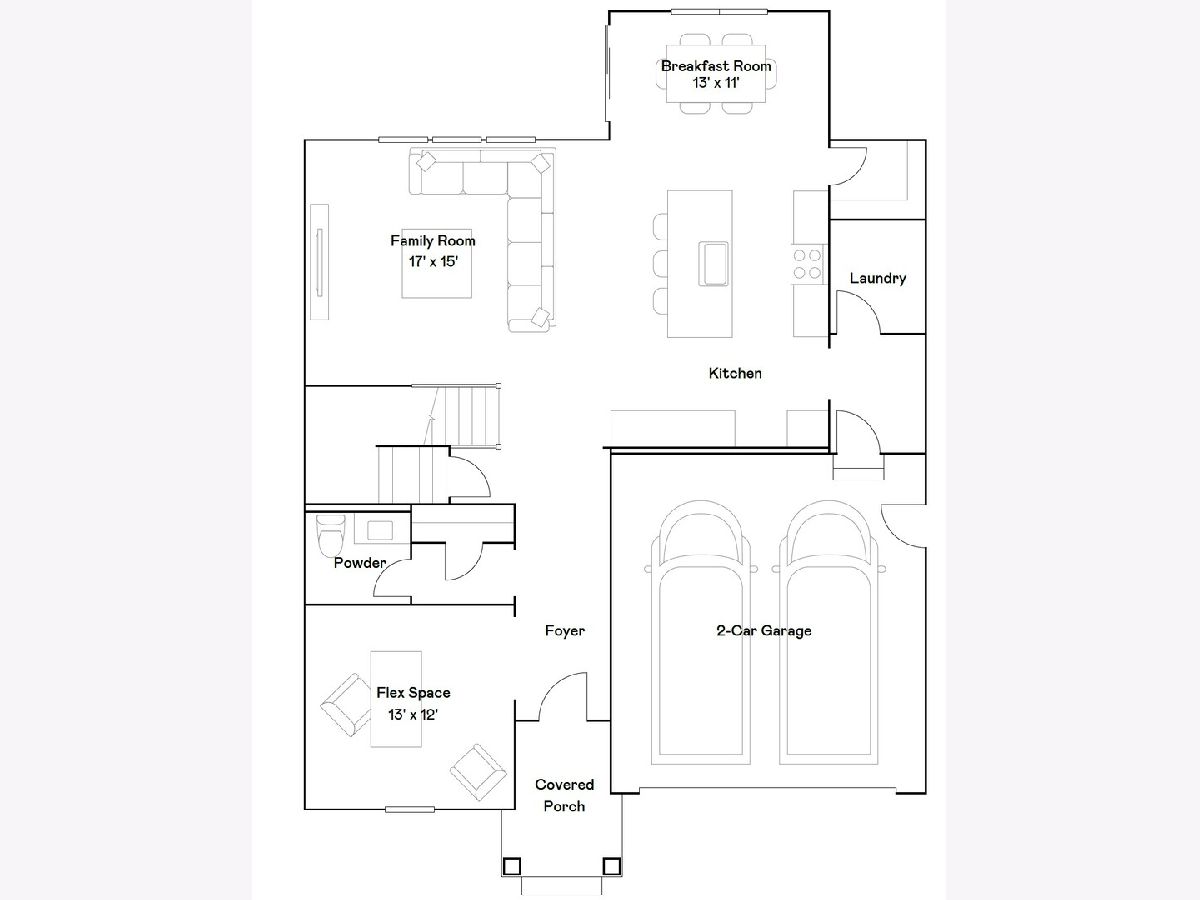
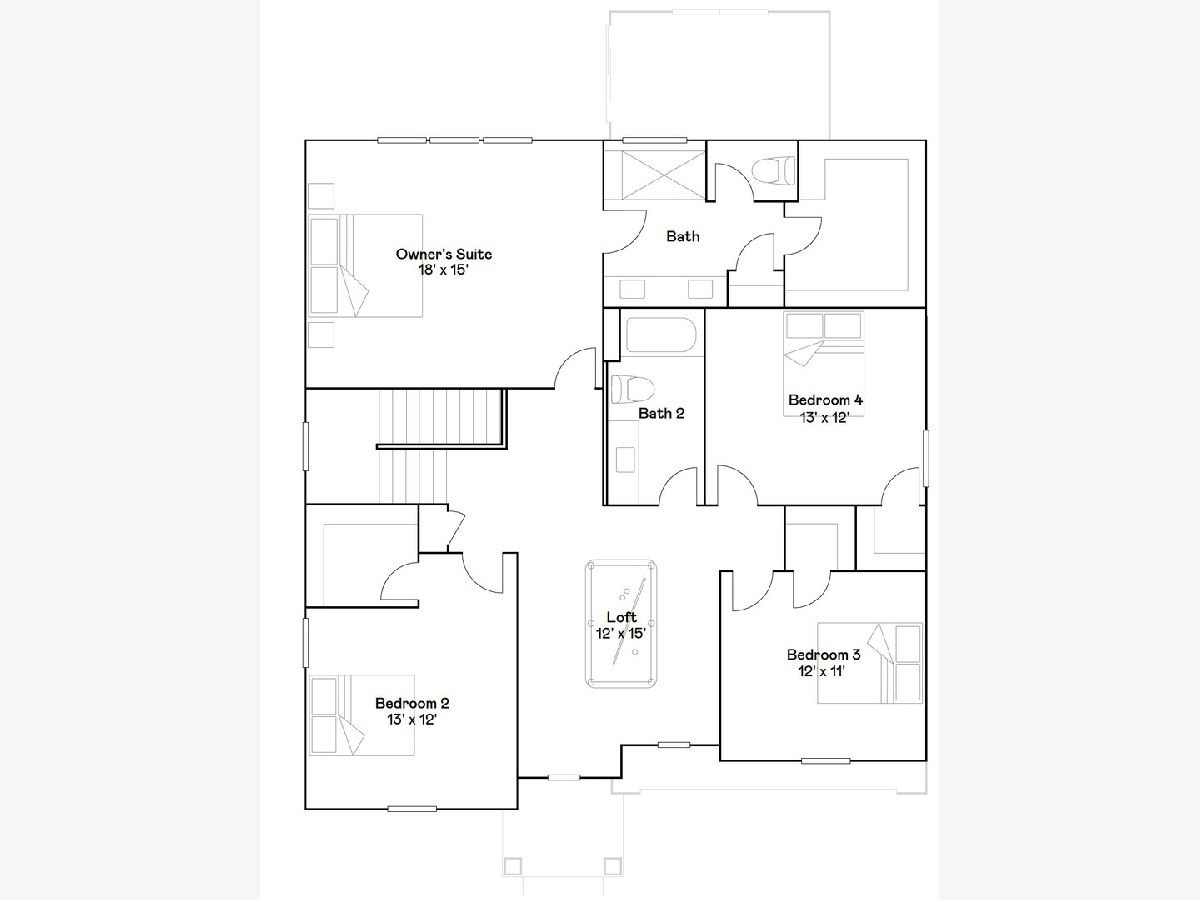
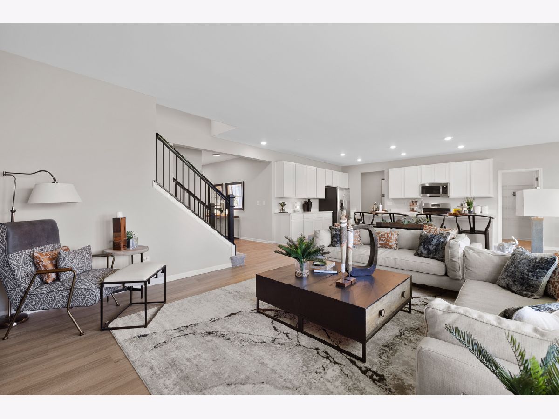
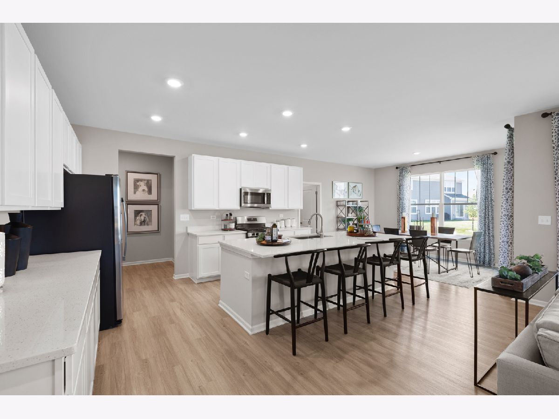
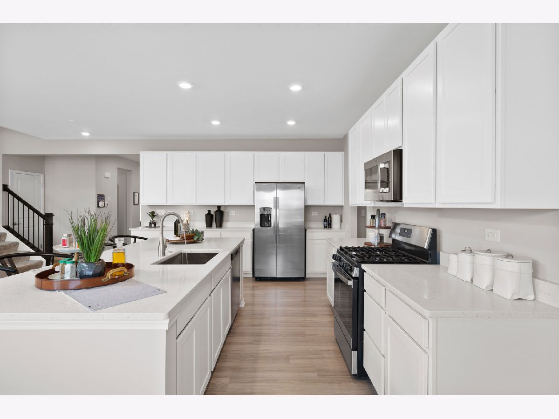
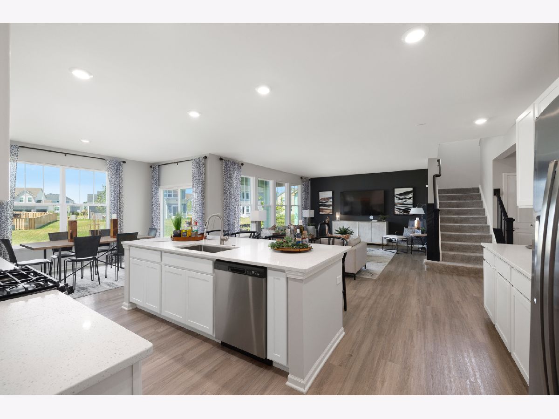
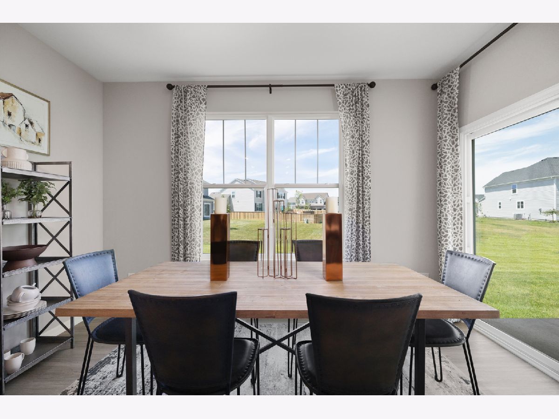
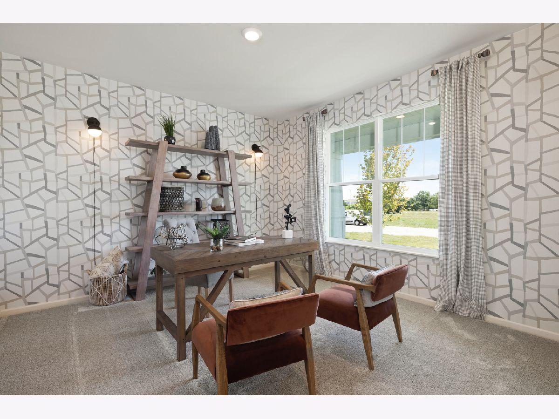
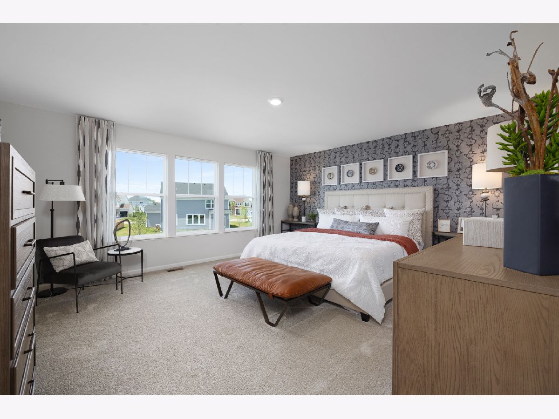
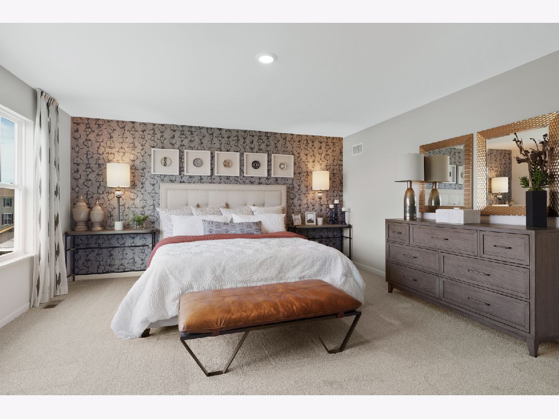
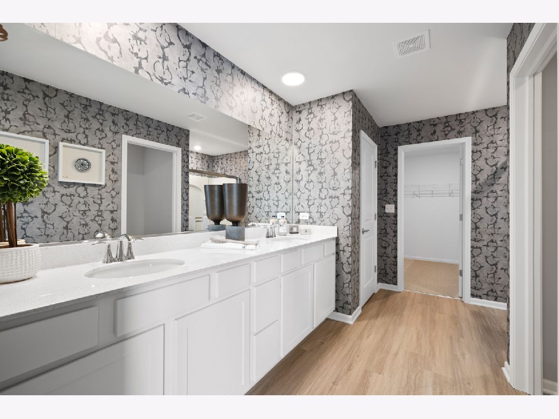
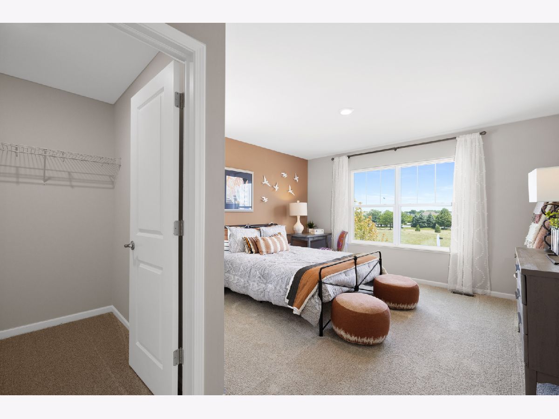
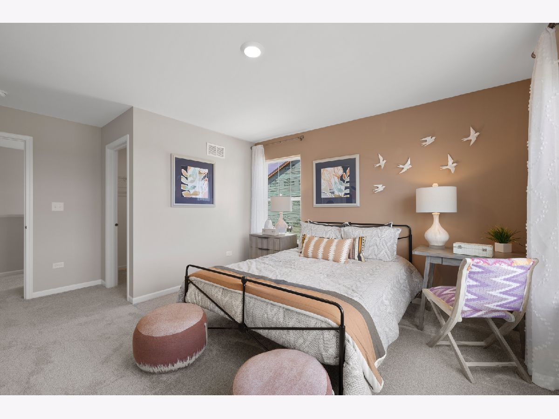
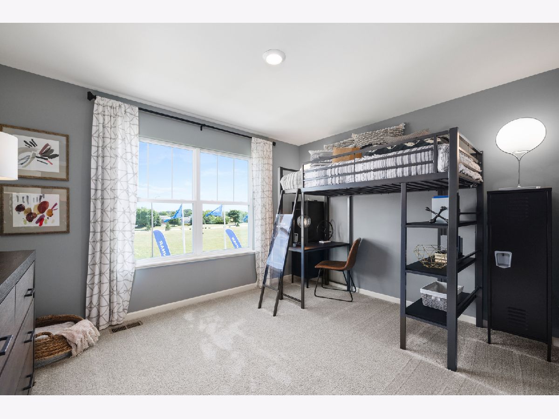
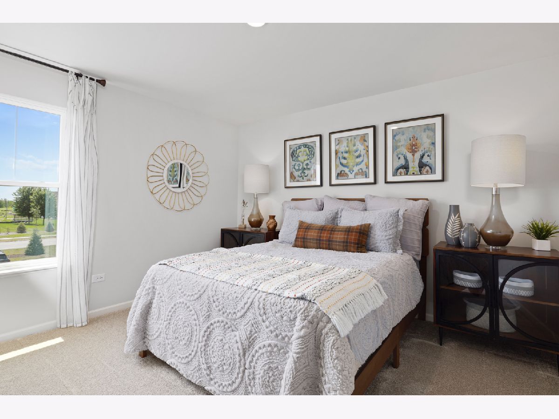
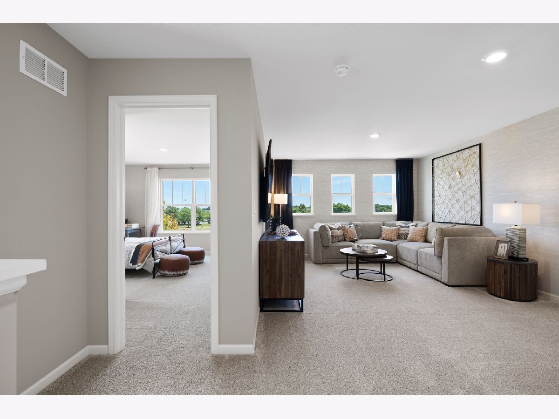
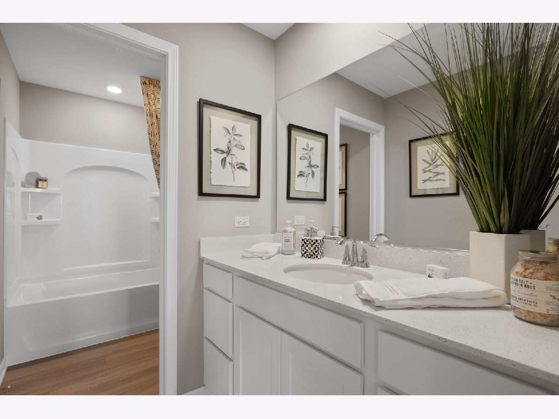
Room Specifics
Total Bedrooms: 4
Bedrooms Above Ground: 4
Bedrooms Below Ground: 0
Dimensions: —
Floor Type: —
Dimensions: —
Floor Type: —
Dimensions: —
Floor Type: —
Full Bathrooms: 3
Bathroom Amenities: —
Bathroom in Basement: 0
Rooms: —
Basement Description: —
Other Specifics
| 2 | |
| — | |
| — | |
| — | |
| — | |
| 10240 | |
| — | |
| — | |
| — | |
| — | |
| Not in DB | |
| — | |
| — | |
| — | |
| — |
Tax History
| Year | Property Taxes |
|---|
Contact Agent
Nearby Similar Homes
Nearby Sold Comparables
Contact Agent
Listing Provided By
HomeSmart Connect LLC


