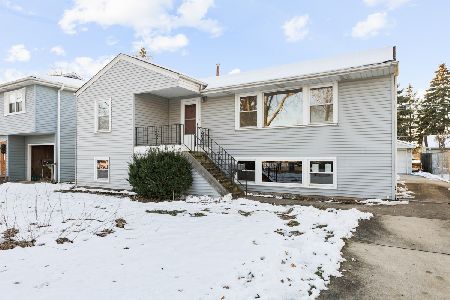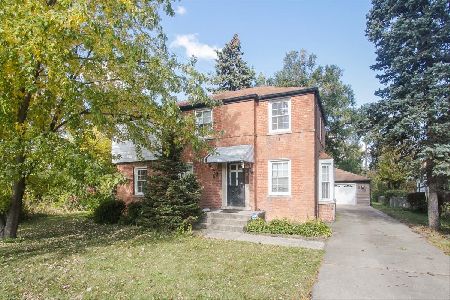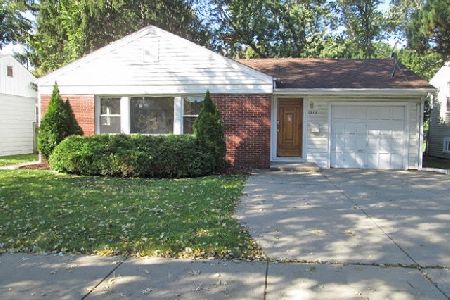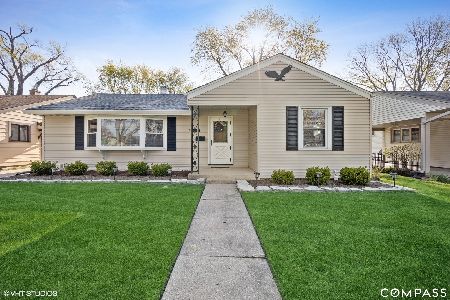1040 Wolf Road, Des Plaines, Illinois 60016
$296,000
|
Sold
|
|
| Status: | Closed |
| Sqft: | 800 |
| Cost/Sqft: | $375 |
| Beds: | 2 |
| Baths: | 2 |
| Year Built: | 1952 |
| Property Taxes: | $3,642 |
| Days On Market: | 499 |
| Lot Size: | 0,00 |
Description
Welcome to this delightful multi-level home that offers a blend of comfort and charm in a prime Des Plaines location! As you step inside, you'll find a cozy living and dining area with beautiful hardwood floors that flow throughout the main level. The kitchen features updated appliances, oak cabinets, and plenty of storage. Upstairs, there are two inviting bedrooms, while the lower level offers an additional bedroom, perfect for guests or a home office. Both bathrooms have been thoughtfully updated. Step outside to a wonderful backyard oasis complete with a fountain, gazebo, and pergola - ideal for relaxing or entertaining! The property also includes a 1-car garage, and a newer roof and gutters (only 4 years old). Conveniently located near highways, restaurants, and just steps away from the Prairie Lakes Community Center, this home is ready for you to make it your own! Don't miss out on this great opportunity!
Property Specifics
| Single Family | |
| — | |
| — | |
| 1952 | |
| — | |
| — | |
| No | |
| — |
| Cook | |
| — | |
| — / Not Applicable | |
| — | |
| — | |
| — | |
| 12148833 | |
| 09192160550000 |
Nearby Schools
| NAME: | DISTRICT: | DISTANCE: | |
|---|---|---|---|
|
Grade School
Forest Elementary School |
62 | — | |
|
Middle School
Algonquin Middle School |
62 | Not in DB | |
|
High School
Maine West High School |
207 | Not in DB | |
Property History
| DATE: | EVENT: | PRICE: | SOURCE: |
|---|---|---|---|
| 4 Oct, 2024 | Sold | $296,000 | MRED MLS |
| 9 Sep, 2024 | Under contract | $300,000 | MRED MLS |
| 4 Sep, 2024 | Listed for sale | $300,000 | MRED MLS |
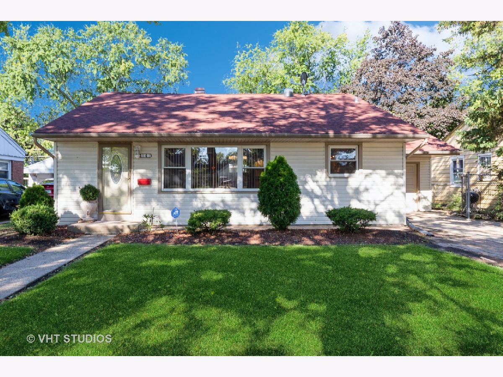
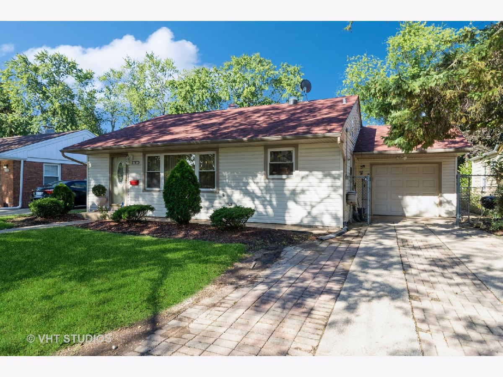
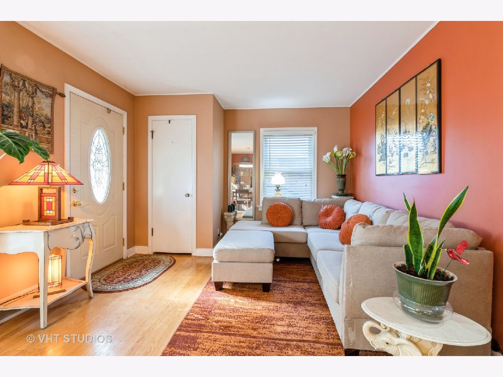
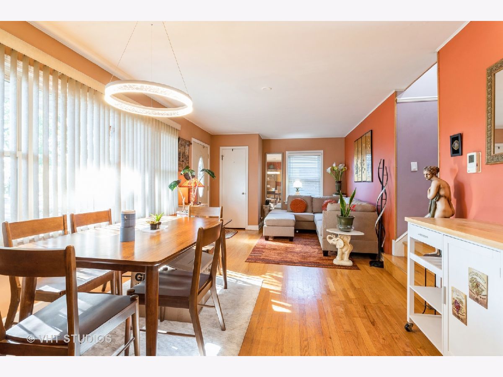
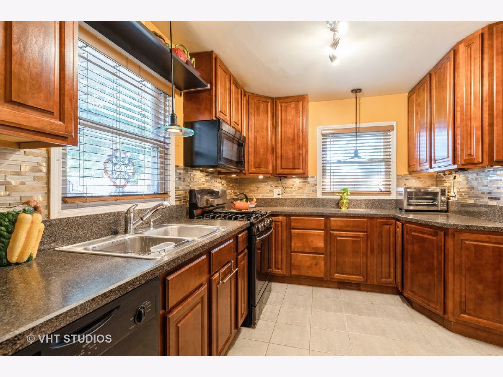
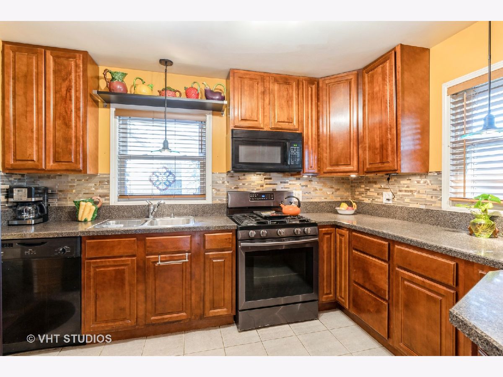
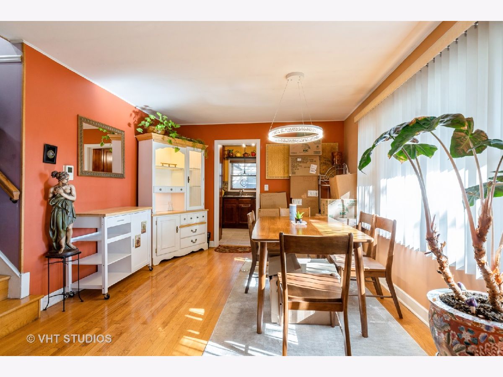
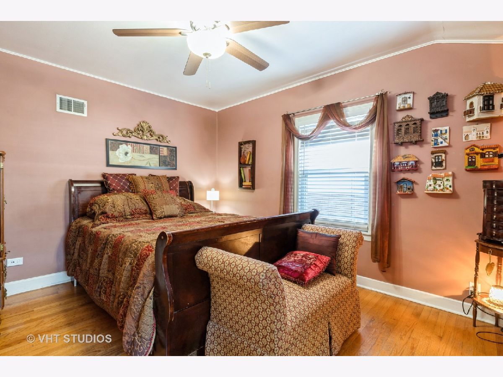
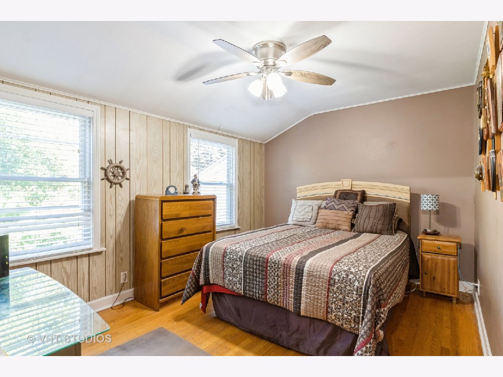
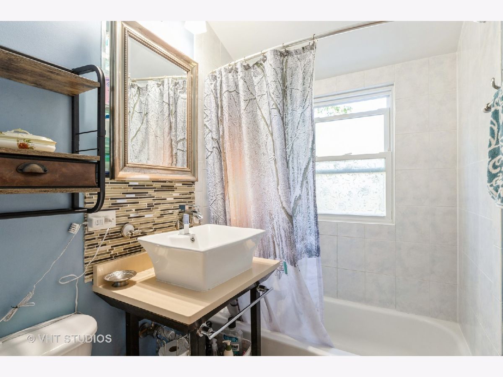
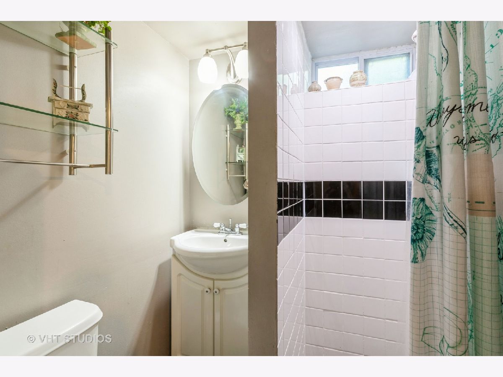
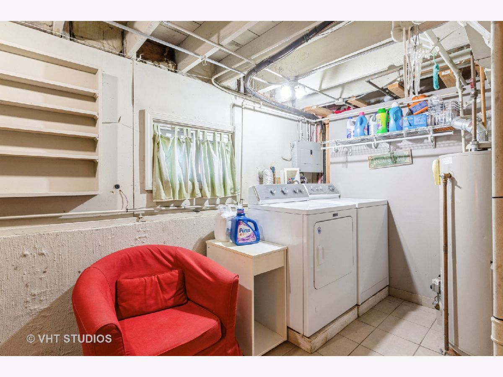
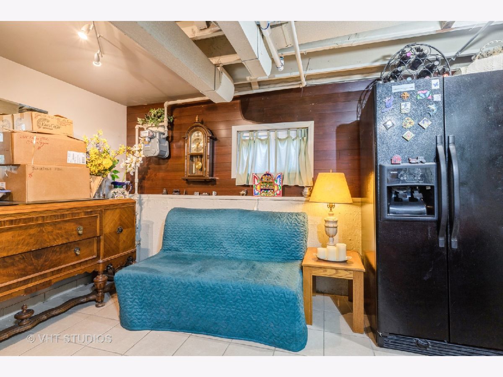
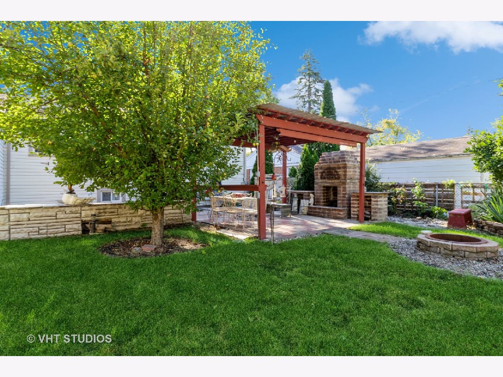
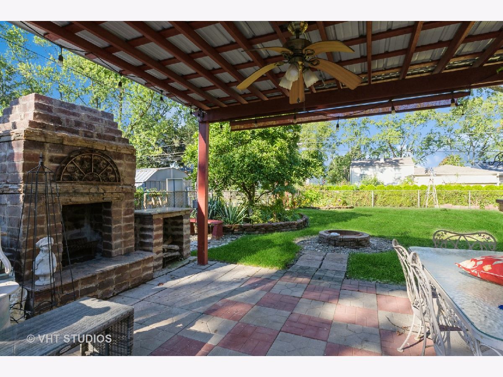
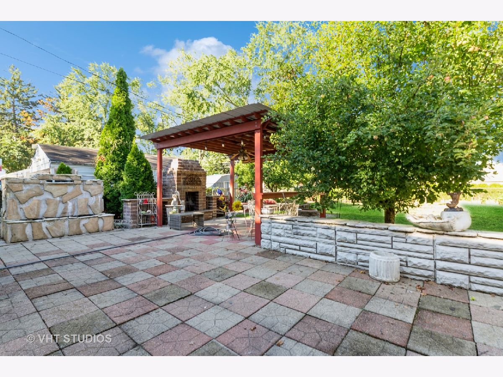
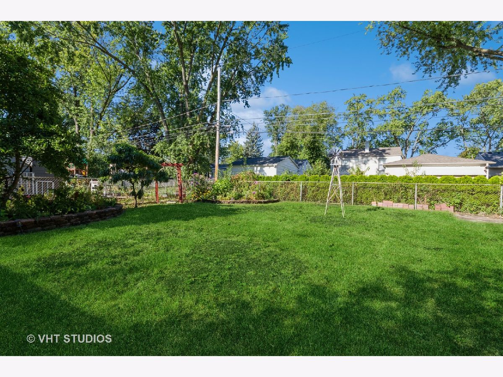
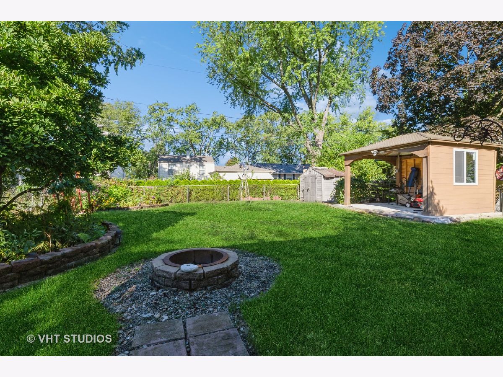
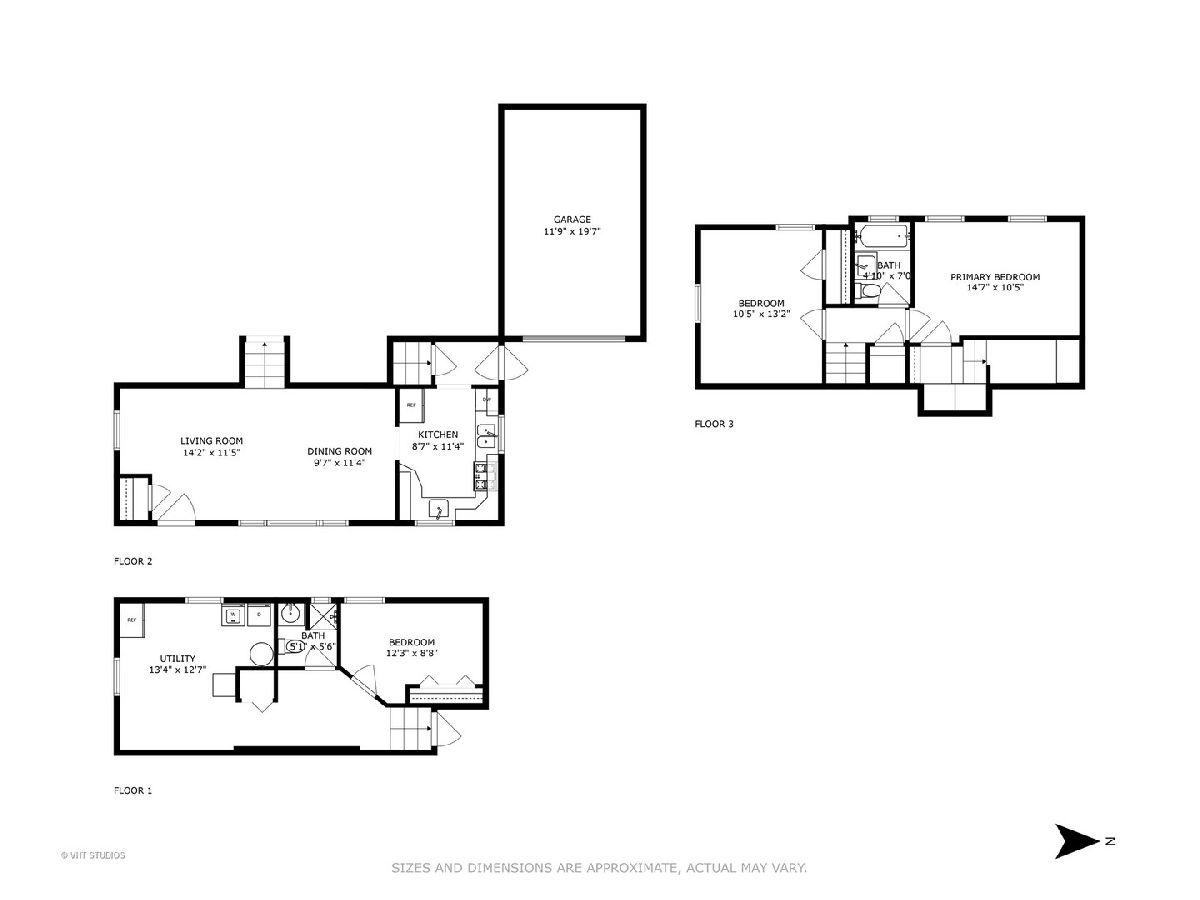
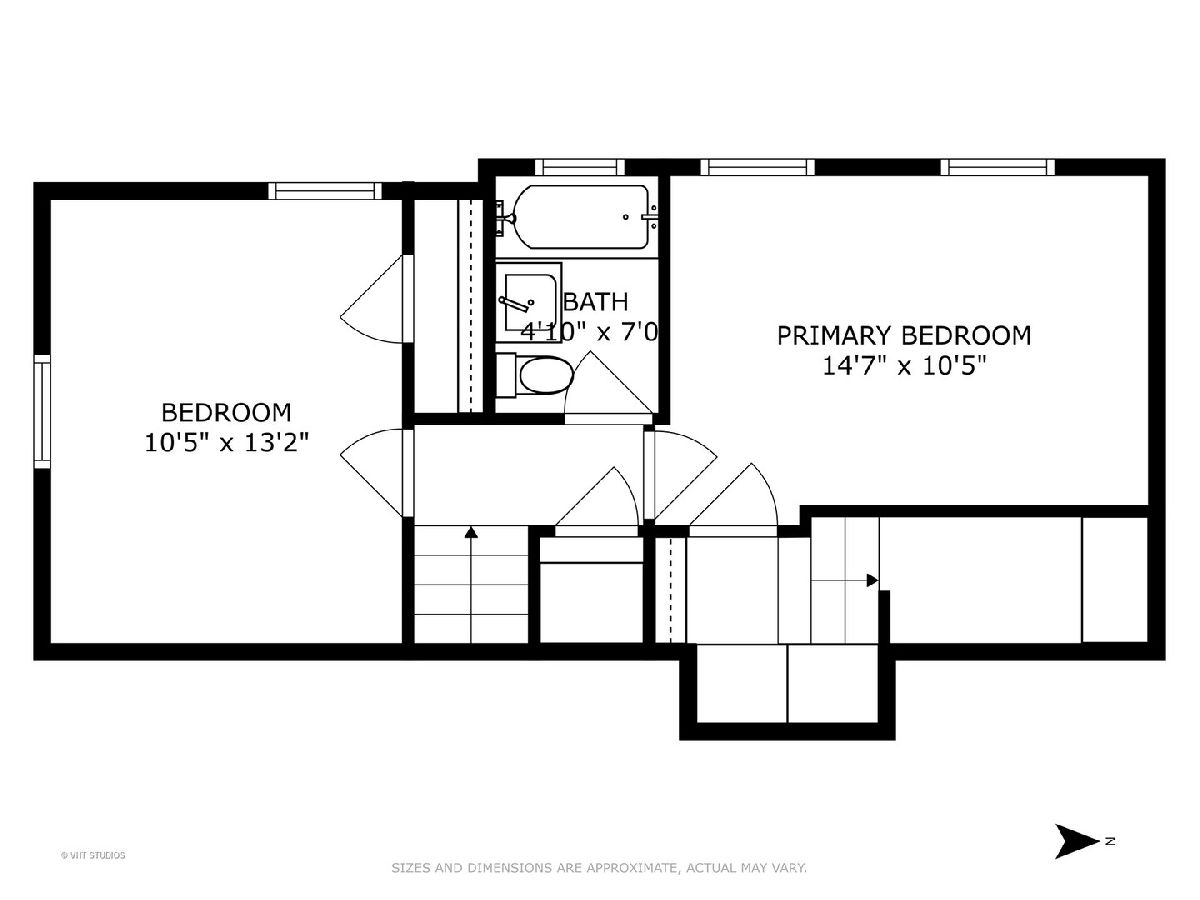
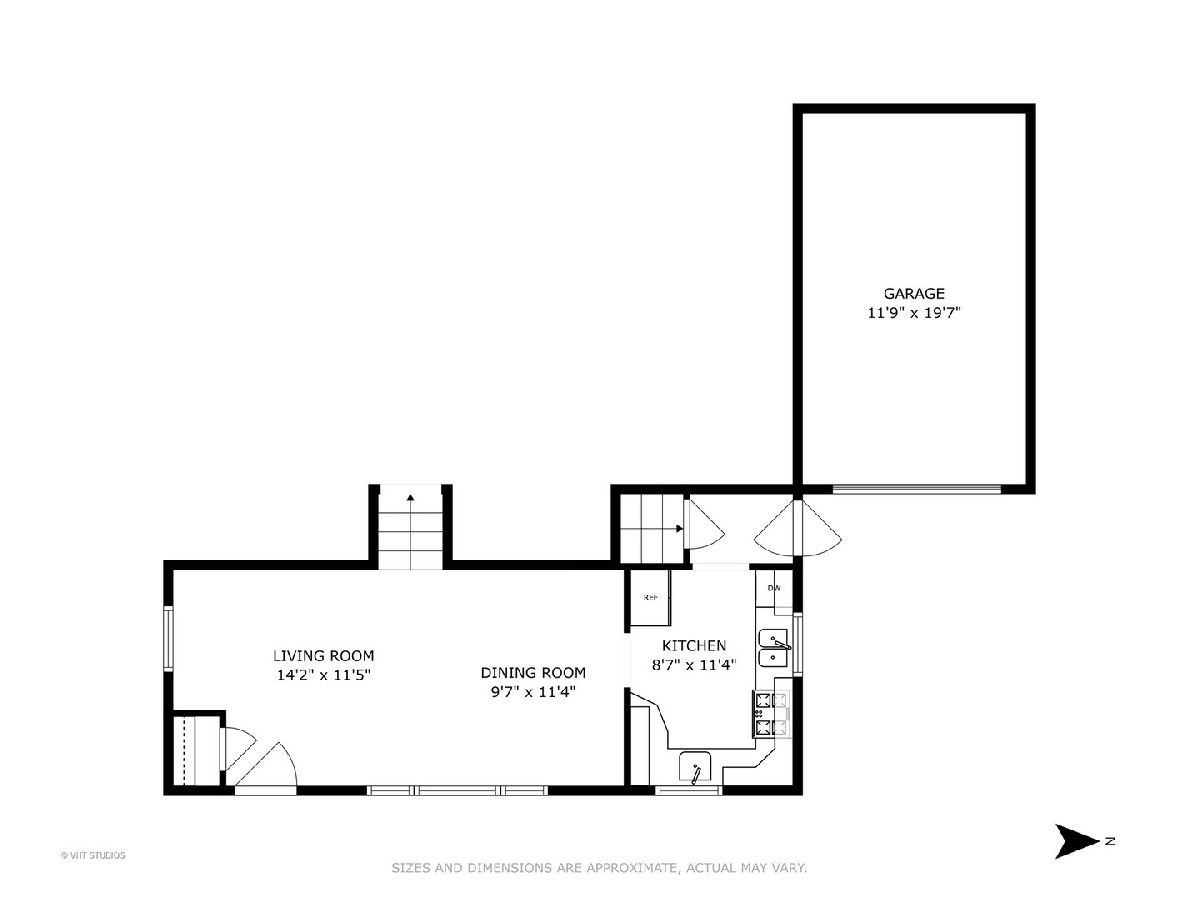
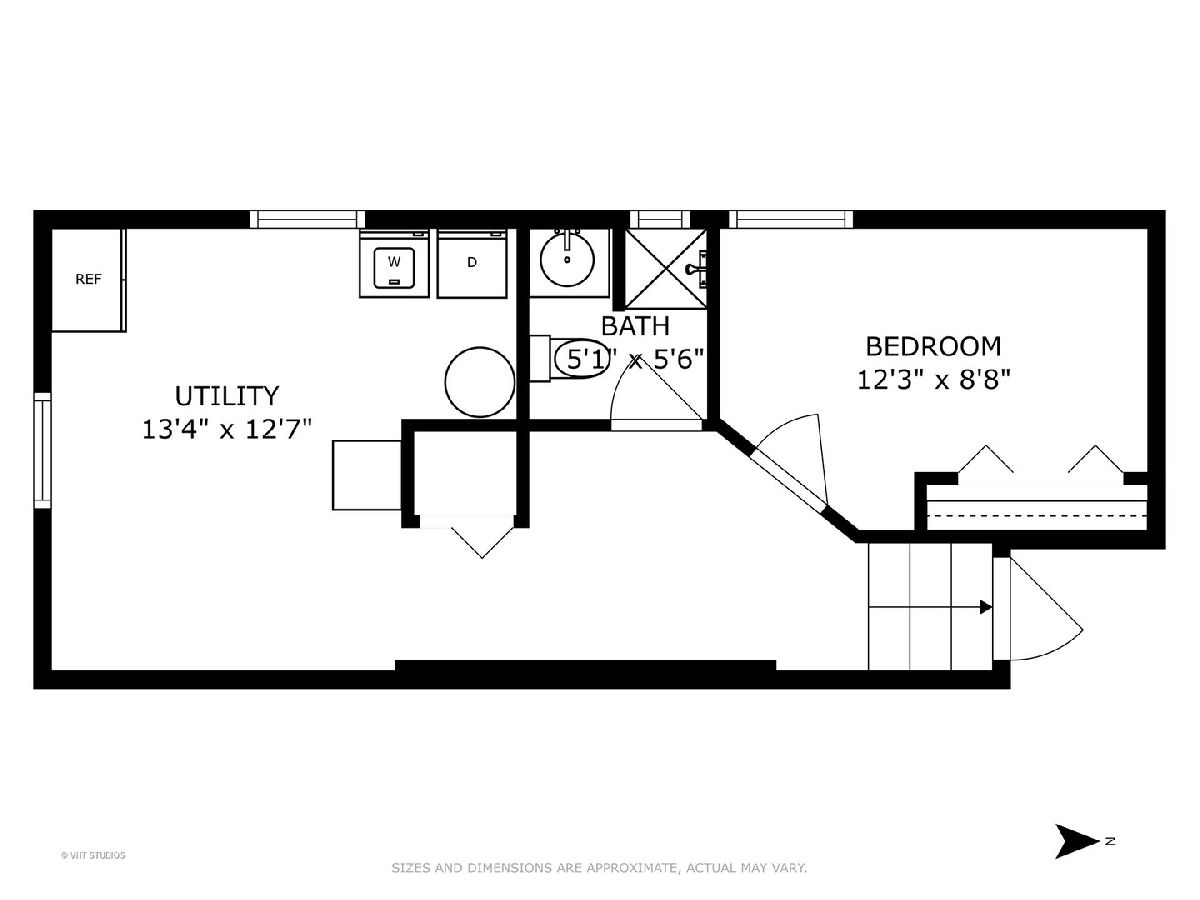
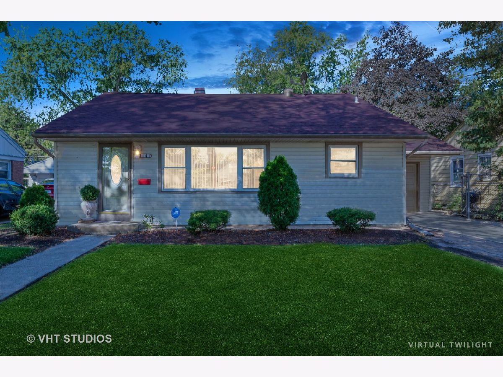
Room Specifics
Total Bedrooms: 3
Bedrooms Above Ground: 2
Bedrooms Below Ground: 1
Dimensions: —
Floor Type: —
Dimensions: —
Floor Type: —
Full Bathrooms: 2
Bathroom Amenities: Bidet,Soaking Tub
Bathroom in Basement: 1
Rooms: —
Basement Description: Finished
Other Specifics
| 1 | |
| — | |
| Asphalt | |
| — | |
| — | |
| 130 X 55 | |
| — | |
| — | |
| — | |
| — | |
| Not in DB | |
| — | |
| — | |
| — | |
| — |
Tax History
| Year | Property Taxes |
|---|---|
| 2024 | $3,642 |
Contact Agent
Nearby Similar Homes
Nearby Sold Comparables
Contact Agent
Listing Provided By
Baird & Warner

