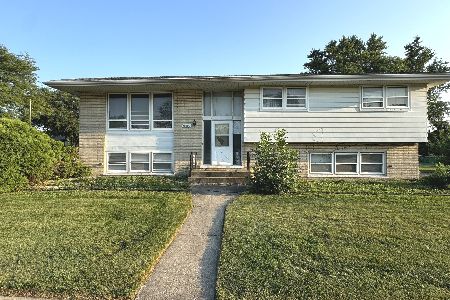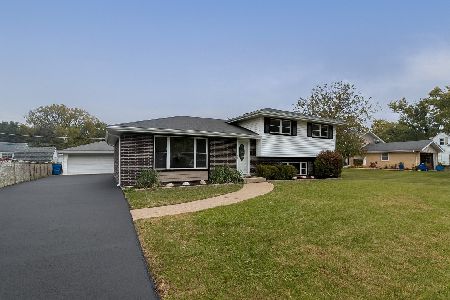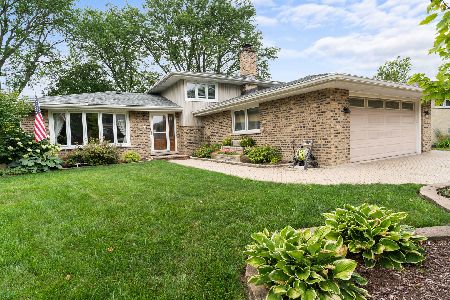10400 Kathy Court, Palos Hills, Illinois 60465
$360,000
|
Sold
|
|
| Status: | Closed |
| Sqft: | 1,678 |
| Cost/Sqft: | $214 |
| Beds: | 3 |
| Baths: | 2 |
| Year Built: | 1970 |
| Property Taxes: | $3,512 |
| Days On Market: | 956 |
| Lot Size: | 0,00 |
Description
*** Multiple Offers. Seller is asking for the Highest & Best offers to be sent in by April 12th *** This well maintained split level in the well sought after neighborhood of Oakwood Hills that boasts 3 Bedrooms, 2 updated baths, and an attached 2.5 car garage is ready for your to call it home! The newly renovated kitchen is fabulous with new stainless steel appliances, new cabinets (with slow close drawers & doors), built-in pantry area, new countertops and neutral travertine tile flooring. The living room and dining room have original hardwood floors under the carpeting that is awaiting final touches from its new owner. All 3 upstairs bedrooms & hallway have original hardwood floors under the carpet as well (one of the bedrooms has already been refinished). Lots of natural light throughout the home from the big windows and sliding door off of the dining room area. All 3 upstairs bedrooms & hallway have original hardwood floors under the carpet as well. The lower level has a huge family room that is a perfect room to gather around the gas fireplace and to enjoy the open space. The laundry room has a large cabinet & countertop, utility sink and additional storage closets. Great fenced-in yard to sit and relax on the cement patio area and lots of grassy area for entertaining. Lots of closets and storage space throughout the home and garage along with a pull-down attic access. Upgrades throughout include: kitchen & appliances in 2022, furnace in 2021, hot water heater in 2020 and siding within the last 5 years. This gem of a home is well built by B.D. Builders, has been thoroughly maintained and kept by a single owner and is move-in ready for the next owners to come and put their finishing touches on it. Welcome Home!!
Property Specifics
| Single Family | |
| — | |
| — | |
| 1970 | |
| — | |
| — | |
| No | |
| — |
| Cook | |
| — | |
| 0 / Not Applicable | |
| — | |
| — | |
| — | |
| 11755620 | |
| 23131070100000 |
Nearby Schools
| NAME: | DISTRICT: | DISTANCE: | |
|---|---|---|---|
|
High School
Amos Alonzo Stagg High School |
230 | Not in DB | |
Property History
| DATE: | EVENT: | PRICE: | SOURCE: |
|---|---|---|---|
| 19 May, 2023 | Sold | $360,000 | MRED MLS |
| 12 Apr, 2023 | Under contract | $359,500 | MRED MLS |
| 10 Apr, 2023 | Listed for sale | $359,500 | MRED MLS |


























Room Specifics
Total Bedrooms: 3
Bedrooms Above Ground: 3
Bedrooms Below Ground: 0
Dimensions: —
Floor Type: —
Dimensions: —
Floor Type: —
Full Bathrooms: 2
Bathroom Amenities: —
Bathroom in Basement: 0
Rooms: —
Basement Description: None
Other Specifics
| 2.5 | |
| — | |
| Asphalt | |
| — | |
| — | |
| 129X67 | |
| Pull Down Stair | |
| — | |
| — | |
| — | |
| Not in DB | |
| — | |
| — | |
| — | |
| — |
Tax History
| Year | Property Taxes |
|---|---|
| 2023 | $3,512 |
Contact Agent
Nearby Similar Homes
Nearby Sold Comparables
Contact Agent
Listing Provided By
Village Realty, Inc.









