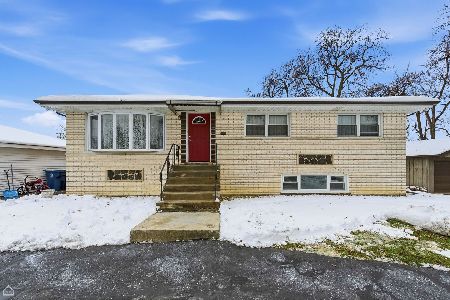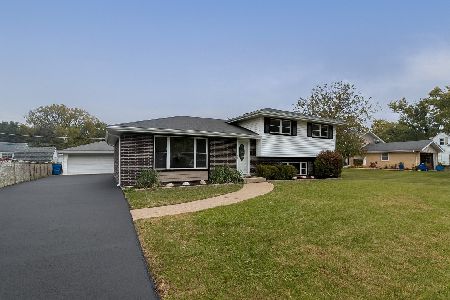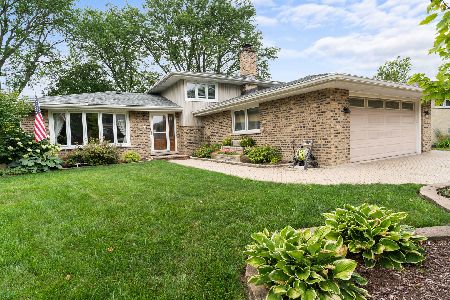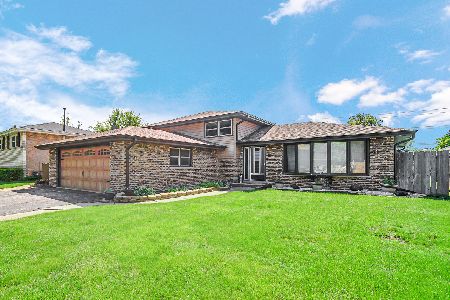10348 Kathy Court, Palos Hills, Illinois 60465
$350,000
|
Sold
|
|
| Status: | Closed |
| Sqft: | 1,278 |
| Cost/Sqft: | $274 |
| Beds: | 3 |
| Baths: | 2 |
| Year Built: | 1970 |
| Property Taxes: | $6,082 |
| Days On Market: | 1423 |
| Lot Size: | 0,00 |
Description
Look no further! This is the house you have been waiting for to hit the market! Gorgeous 3 Bedrooms, 2 baths, and attached 2 1/2 car garage. The kitchen is fabulous! Remodeled with an open floor plan, the kitchen, living room, and dining room are one big happy place, complete with barstools at the counter overlooking a brand new Samsung stove! Custom cherry cabinets, granite counters, and under cabinet lighting. The lower level has a huge family room with a brand new luxury vinyl water resistant hardwood floor! The perfect room to gather around the gas fireplace with marble hearth and mantle. Large above grade windows bring plenty of light into your family gathering space. The laundry room has a utility sink and built in storage shelves as well as a nice window overlooking the yard. As soon as the weather breaks, you will enjoy this amazing backyard, gazebo, and storage shed. This is the perfect yard for family parties, cookouts, and campfires! Look at these upgrades: new stove 2021, new roof, gutters, and soffits in 2020, furnace 2019, hot water heater & refrigerator 2015, washer & dryer 2012. Come take a look at this well kept one-of-a-kind gem. Move right in, and welcome home!
Property Specifics
| Single Family | |
| — | |
| Bi-Level,Tri-Level | |
| 1970 | |
| None | |
| SPLIT LEVEL | |
| No | |
| — |
| Cook | |
| — | |
| — / Not Applicable | |
| None | |
| Lake Michigan | |
| Public Sewer | |
| 11302832 | |
| 23131070110000 |
Nearby Schools
| NAME: | DISTRICT: | DISTANCE: | |
|---|---|---|---|
|
High School
Amos Alonzo Stagg High School |
230 | Not in DB | |
Property History
| DATE: | EVENT: | PRICE: | SOURCE: |
|---|---|---|---|
| 3 Mar, 2022 | Sold | $350,000 | MRED MLS |
| 24 Jan, 2022 | Under contract | $350,000 | MRED MLS |
| 21 Jan, 2022 | Listed for sale | $350,000 | MRED MLS |

















Room Specifics
Total Bedrooms: 3
Bedrooms Above Ground: 3
Bedrooms Below Ground: 0
Dimensions: —
Floor Type: Hardwood
Dimensions: —
Floor Type: Hardwood
Full Bathrooms: 2
Bathroom Amenities: Soaking Tub
Bathroom in Basement: —
Rooms: No additional rooms
Basement Description: None
Other Specifics
| 2.5 | |
| — | |
| Asphalt | |
| Patio | |
| Fenced Yard,Landscaped,Mature Trees,Level,Sidewalks | |
| 64X129 | |
| — | |
| Full | |
| Hardwood Floors, Wood Laminate Floors, Built-in Features, Open Floorplan, Dining Combo, Drapes/Blinds, Granite Counters | |
| Range, Dishwasher, Refrigerator, Washer, Dryer | |
| Not in DB | |
| Sidewalks | |
| — | |
| — | |
| Gas Log, Gas Starter, Heatilator |
Tax History
| Year | Property Taxes |
|---|---|
| 2022 | $6,082 |
Contact Agent
Nearby Similar Homes
Nearby Sold Comparables
Contact Agent
Listing Provided By
eXp Realty, LLC









