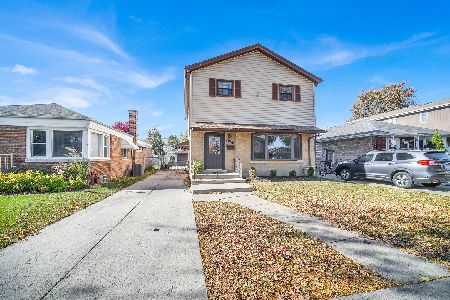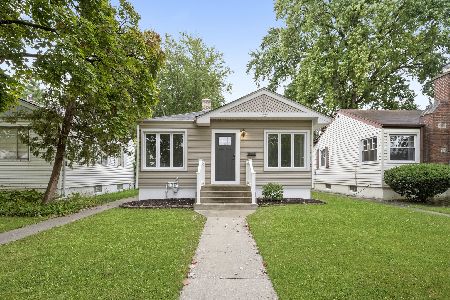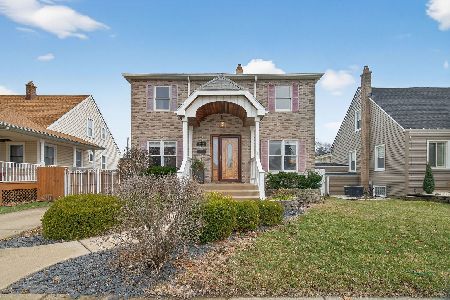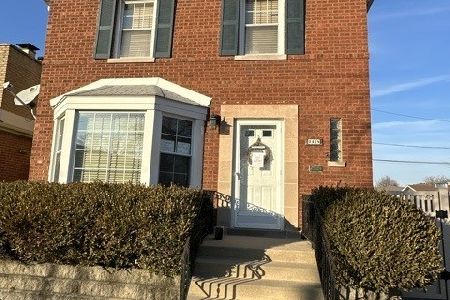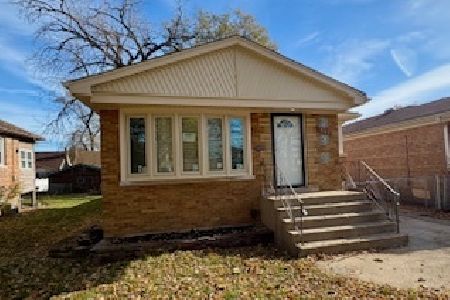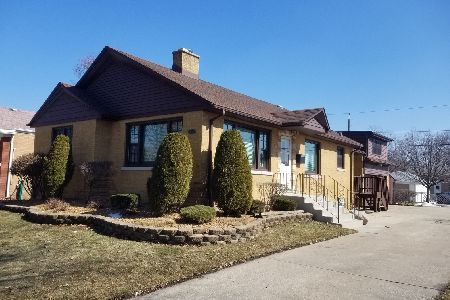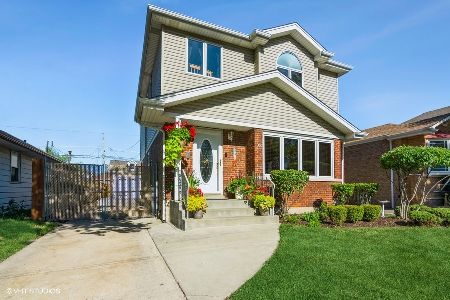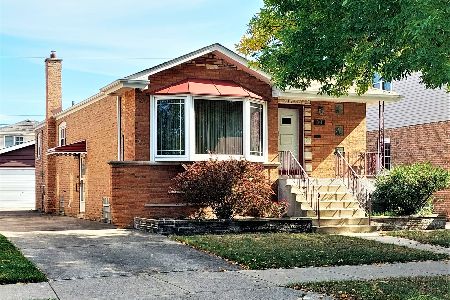10401 Central Park Avenue, Mount Greenwood, Chicago, Illinois 60655
$390,000
|
Sold
|
|
| Status: | Closed |
| Sqft: | 1,500 |
| Cost/Sqft: | $266 |
| Beds: | 3 |
| Baths: | 2 |
| Year Built: | 1953 |
| Property Taxes: | $2,538 |
| Days On Market: | 465 |
| Lot Size: | 0,00 |
Description
Come view one of the most spacious and unique Raised Ranch homes in Mt. Greenwood! With 3 bedrooms, 2 updated baths and renovated basement, you have loads of room in this beautifully updated home. Let's start with all the New Updates on the First Floor as of 2021 - Installed hardwood floors throughout, the opening of a wall allowing for an Open Concept living room and kitchen, all stainless steel kitchen appliances, gorgeous Quartz countertops and island, Full bathroom with hexagon slate tile, jetted tub, double vanity, the addition of Cabinets by Design closet systems in the Breakfast Room, and built-in seating. In the Newly finished basement (2023), you have so much extra living space with a huge recreation room, laundry with more new cabinetry and another New Bathroom which includes a Standing Shower. Hot water heater (2022) New carpet in primary bedroom (2024) Great location to schools and shopping! Nothing to do but move right in!
Property Specifics
| Single Family | |
| — | |
| — | |
| 1953 | |
| — | |
| — | |
| No | |
| — |
| Cook | |
| — | |
| — / Not Applicable | |
| — | |
| — | |
| — | |
| 12183342 | |
| 24142000120000 |
Nearby Schools
| NAME: | DISTRICT: | DISTANCE: | |
|---|---|---|---|
|
Grade School
Mount Greenwood Elementary Schoo |
299 | — | |
|
Middle School
Mount Greenwood Elementary Schoo |
299 | Not in DB | |
Property History
| DATE: | EVENT: | PRICE: | SOURCE: |
|---|---|---|---|
| 28 May, 2021 | Sold | $290,000 | MRED MLS |
| 29 Apr, 2021 | Under contract | $289,900 | MRED MLS |
| — | Last price change | $299,900 | MRED MLS |
| 9 Apr, 2021 | Listed for sale | $299,900 | MRED MLS |
| 14 Nov, 2024 | Sold | $390,000 | MRED MLS |
| 11 Oct, 2024 | Under contract | $399,000 | MRED MLS |
| 8 Oct, 2024 | Listed for sale | $399,000 | MRED MLS |
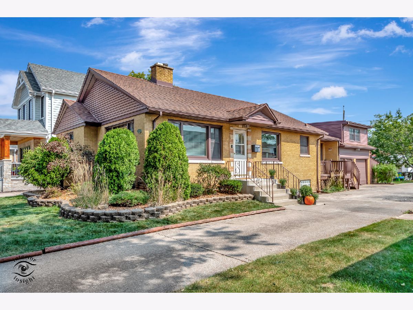
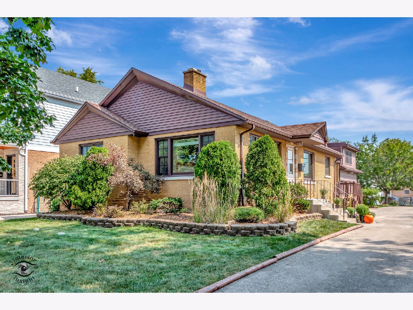
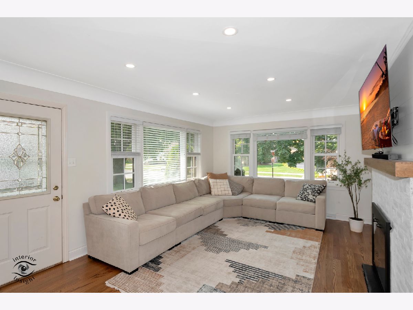
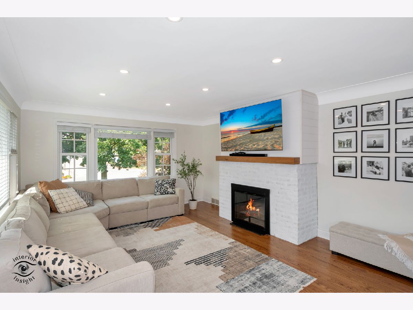
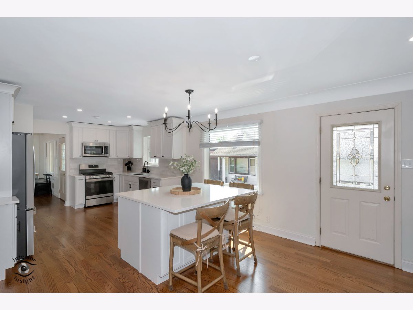
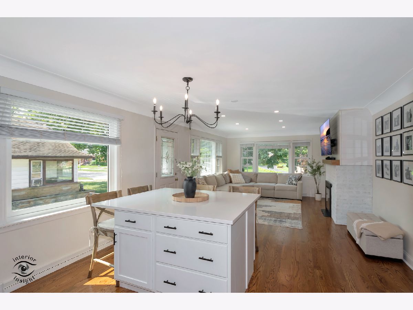
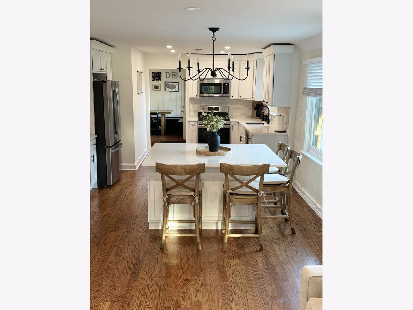
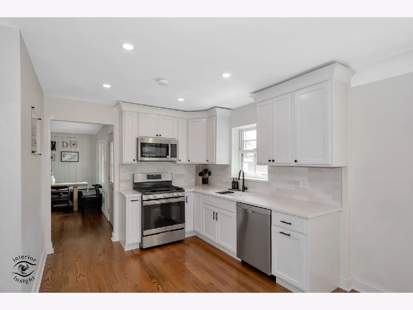
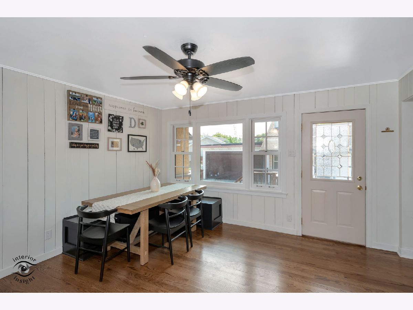
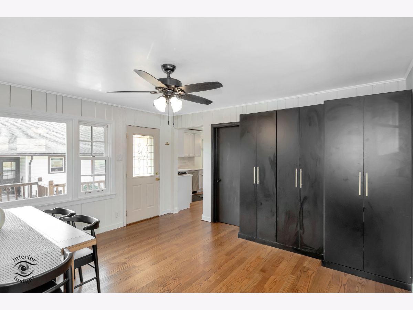
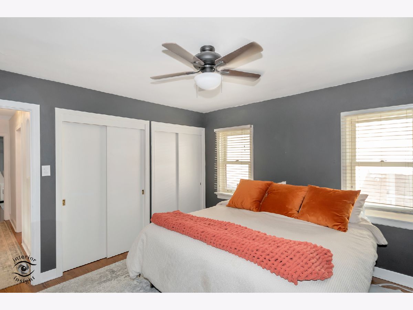
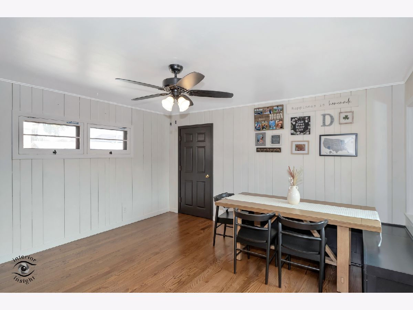
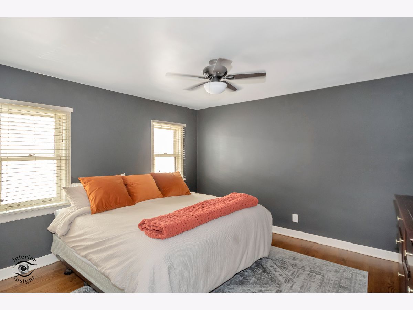
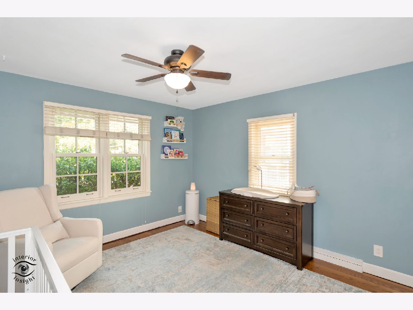
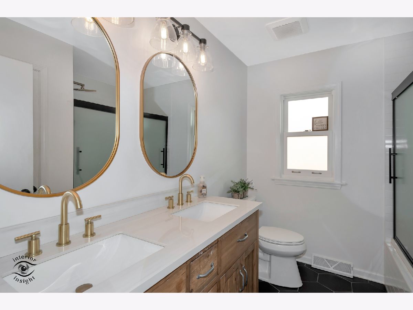
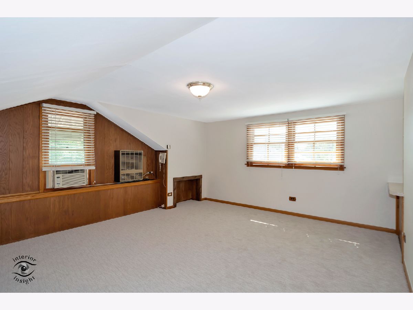
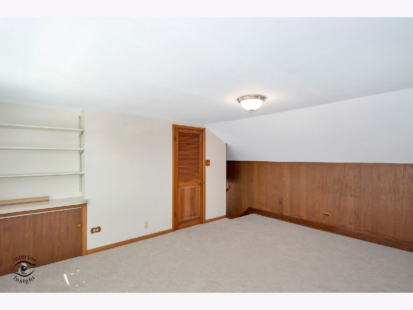
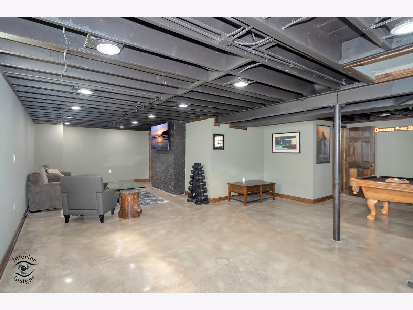
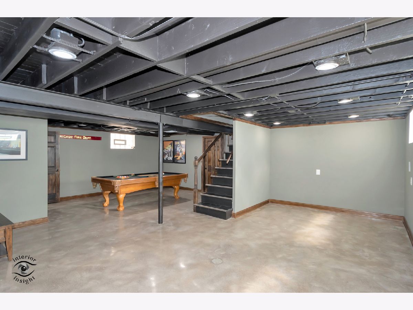
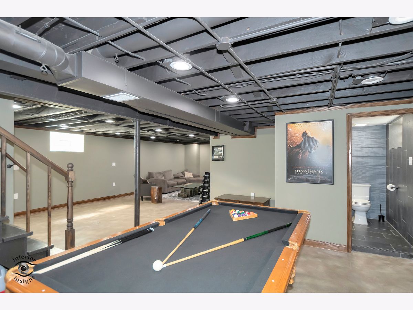
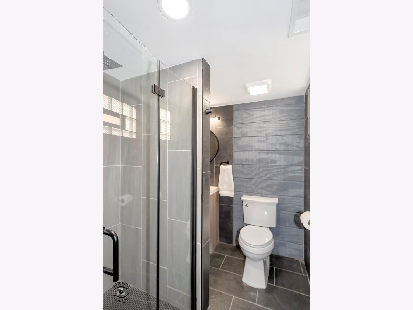
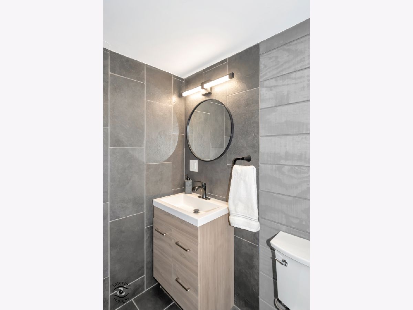
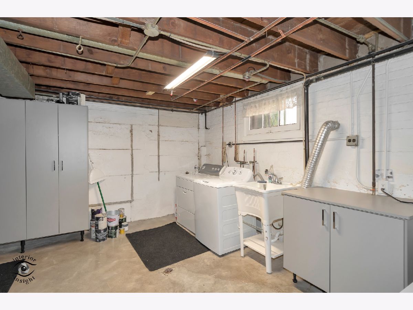
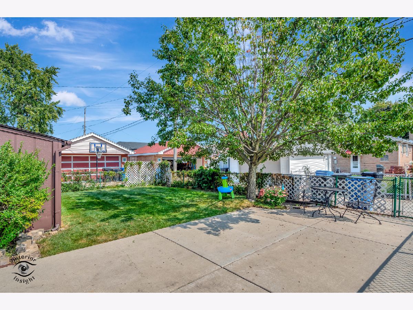
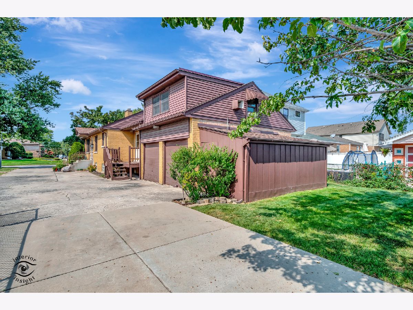
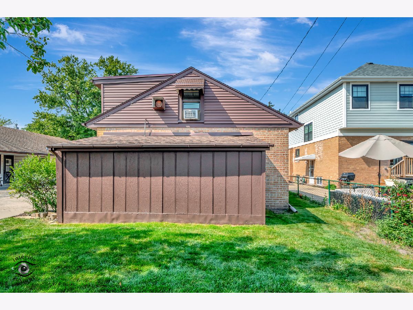
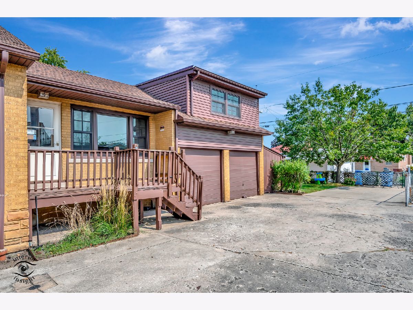
Room Specifics
Total Bedrooms: 3
Bedrooms Above Ground: 3
Bedrooms Below Ground: 0
Dimensions: —
Floor Type: —
Dimensions: —
Floor Type: —
Full Bathrooms: 2
Bathroom Amenities: Whirlpool,Double Sink
Bathroom in Basement: 1
Rooms: —
Basement Description: Finished,Rec/Family Area
Other Specifics
| 2 | |
| — | |
| Concrete | |
| — | |
| — | |
| 48X125 | |
| Unfinished | |
| — | |
| — | |
| — | |
| Not in DB | |
| — | |
| — | |
| — | |
| — |
Tax History
| Year | Property Taxes |
|---|---|
| 2021 | $2,681 |
| 2024 | $2,538 |
Contact Agent
Nearby Similar Homes
Nearby Sold Comparables
Contact Agent
Listing Provided By
Berkshire Hathaway HomeServices Chicago

