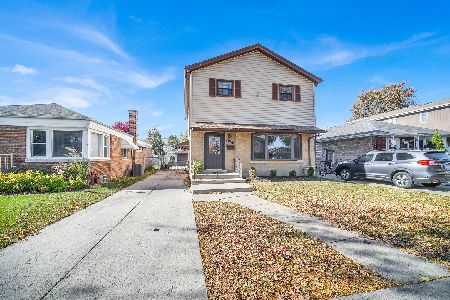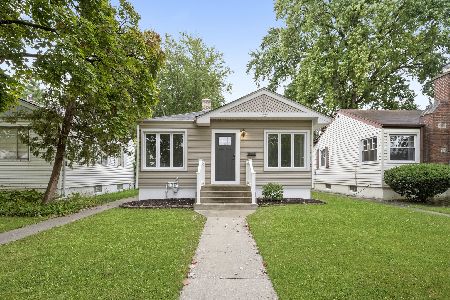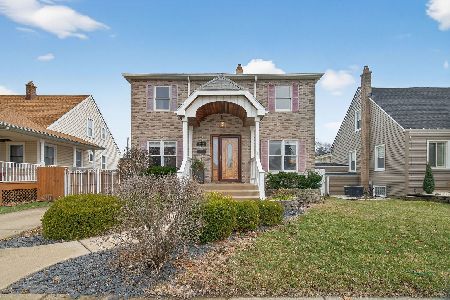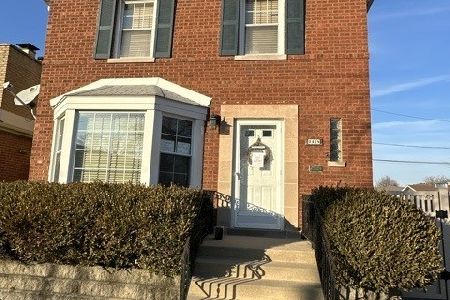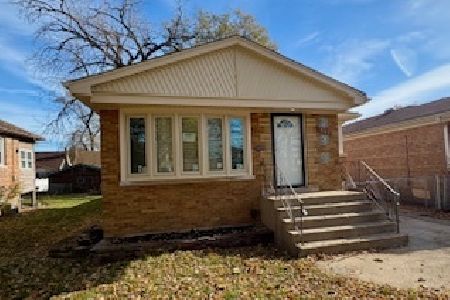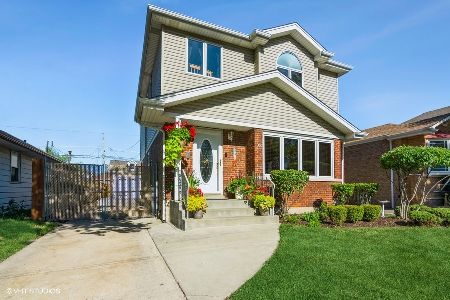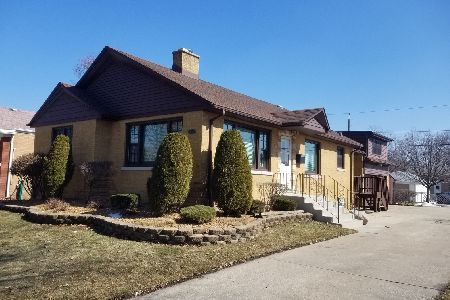10411 Central Park Avenue, Mount Greenwood, Chicago, Illinois 60655
$310,000
|
Sold
|
|
| Status: | Closed |
| Sqft: | 1,306 |
| Cost/Sqft: | $249 |
| Beds: | 3 |
| Baths: | 3 |
| Year Built: | 1957 |
| Property Taxes: | $911 |
| Days On Market: | 1176 |
| Lot Size: | 0,11 |
Description
Enjoy Mt. Greenwood living in this 3 bedroom, 2.5 bath brick raised ranch with full finished basement. The large living room has newer beautiful bay window offering lots of light. The updated kitchen has hardwood floors, newer cabinetry, custom backsplash, granite countertops and stainless steel appliances, plus a center island for extra storage and seating. This kitchen opens to a nice-size dining area which you can make work for either informal or formal dining. This main level also has a beautifully remodeled full bath with handicap friendly shower and a powder room serving the guest bedrooms. There's room for the family to spread out in the finished lower level offering large recreation room, separate office/playroom and you'll be surprised when you see the size of the 4th bedroom with 3/4 bath. Don't forget to check out the storage space in the laundry/utility room. The side drive leads to a 2.5-car garage and back yard with patio. Newer windows throughout. You'll find this location convenient to schools, transportation and shopping.
Property Specifics
| Single Family | |
| — | |
| — | |
| 1957 | |
| — | |
| — | |
| No | |
| 0.11 |
| Cook | |
| — | |
| — / Not Applicable | |
| — | |
| — | |
| — | |
| 11661893 | |
| 24142000810000 |
Nearby Schools
| NAME: | DISTRICT: | DISTANCE: | |
|---|---|---|---|
|
Grade School
Mount Greenwood Elementary Schoo |
299 | — | |
Property History
| DATE: | EVENT: | PRICE: | SOURCE: |
|---|---|---|---|
| 30 Nov, 2022 | Sold | $310,000 | MRED MLS |
| 7 Nov, 2022 | Under contract | $324,900 | MRED MLS |
| — | Last price change | $334,900 | MRED MLS |
| 27 Oct, 2022 | Listed for sale | $334,900 | MRED MLS |
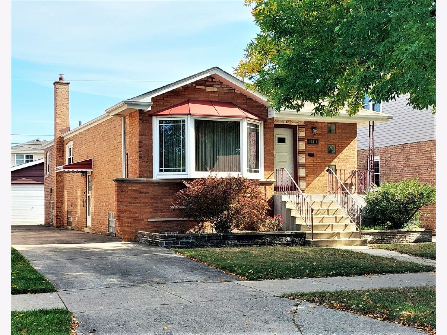
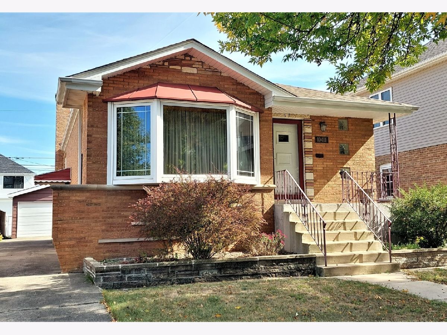
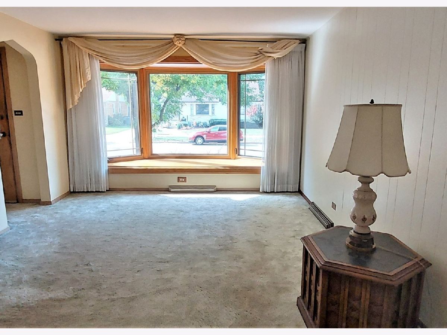
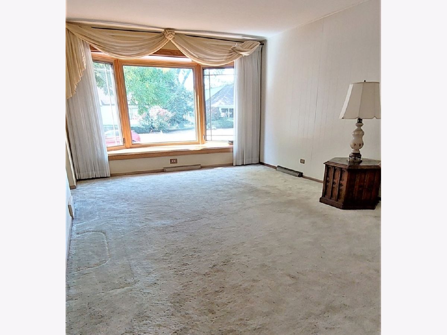
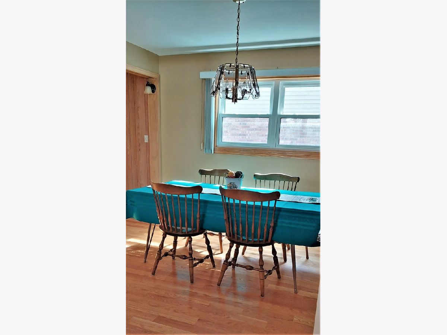
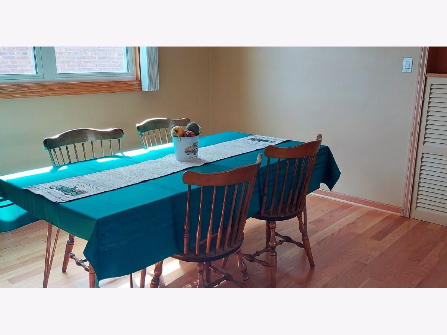
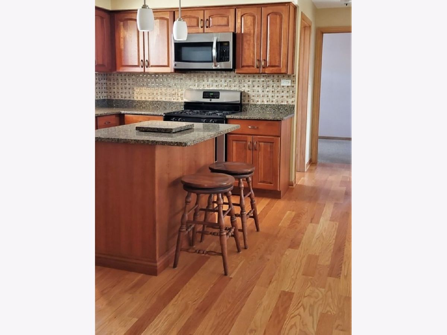
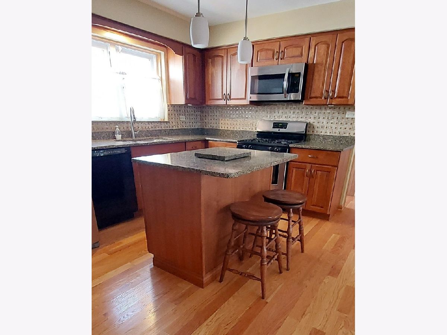
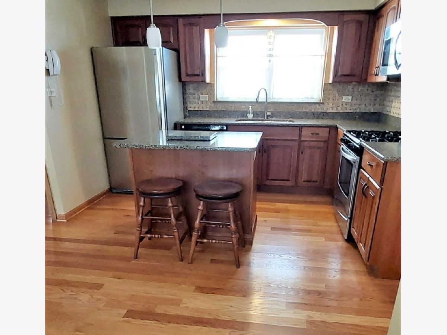
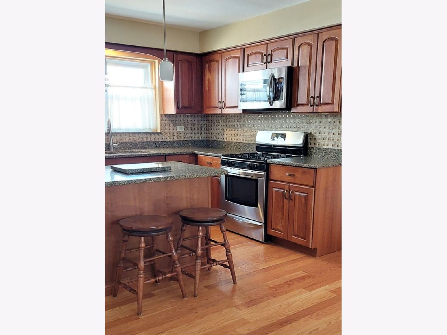
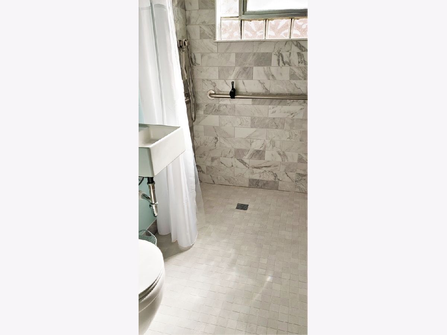
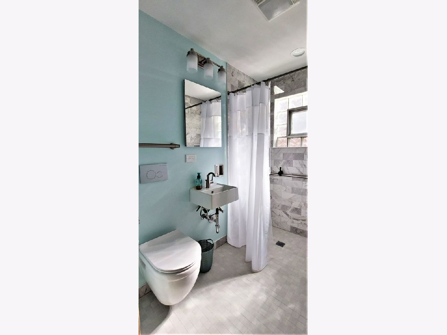
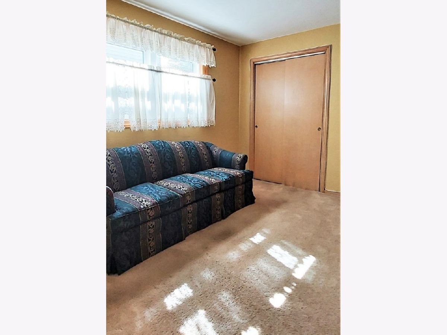
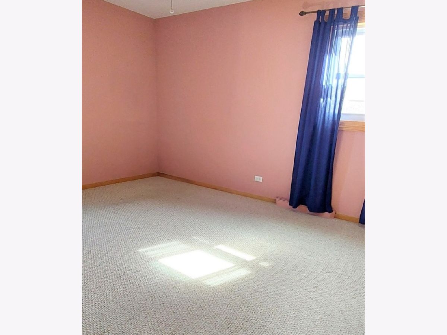
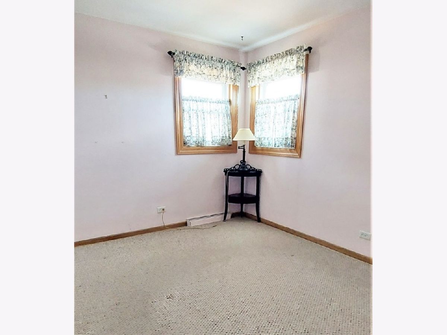
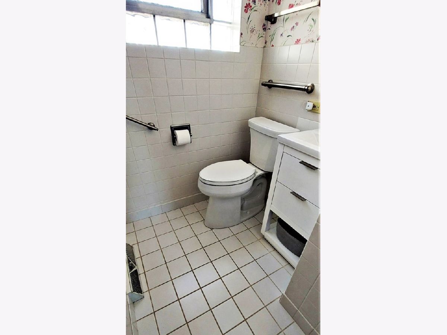
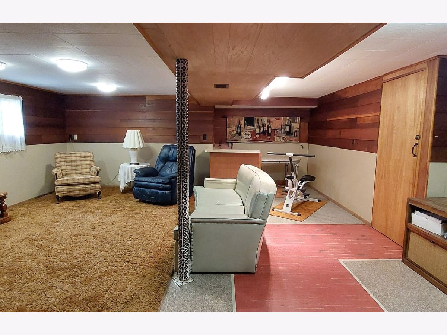
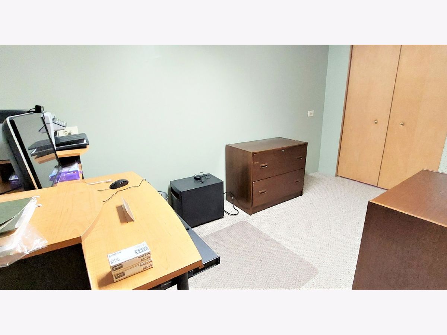
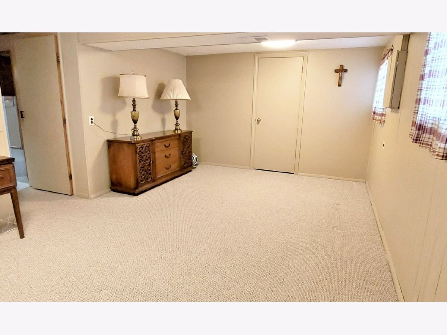
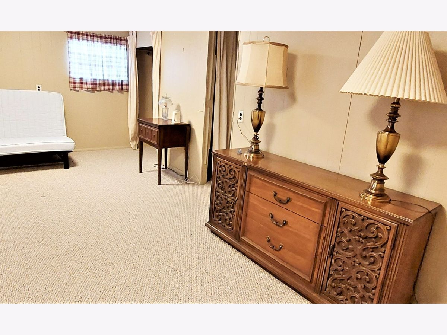
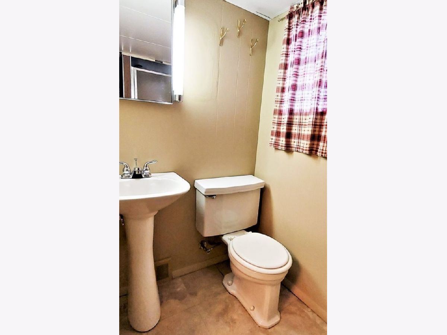
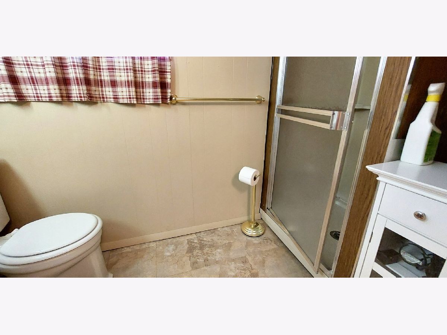
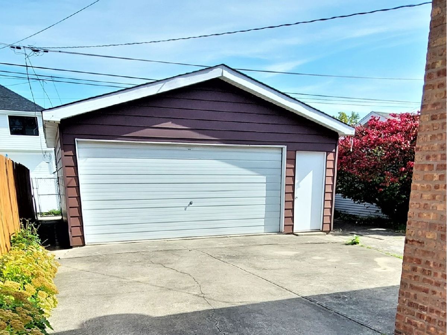
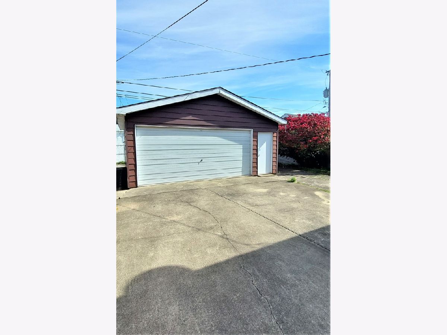
Room Specifics
Total Bedrooms: 4
Bedrooms Above Ground: 3
Bedrooms Below Ground: 1
Dimensions: —
Floor Type: —
Dimensions: —
Floor Type: —
Dimensions: —
Floor Type: —
Full Bathrooms: 3
Bathroom Amenities: —
Bathroom in Basement: 1
Rooms: —
Basement Description: Finished
Other Specifics
| 2 | |
| — | |
| Side Drive | |
| — | |
| — | |
| 40 X 125 | |
| — | |
| — | |
| — | |
| — | |
| Not in DB | |
| — | |
| — | |
| — | |
| — |
Tax History
| Year | Property Taxes |
|---|---|
| 2022 | $911 |
Contact Agent
Nearby Similar Homes
Nearby Sold Comparables
Contact Agent
Listing Provided By
Berkshire Hathaway HomeServices Chicago

