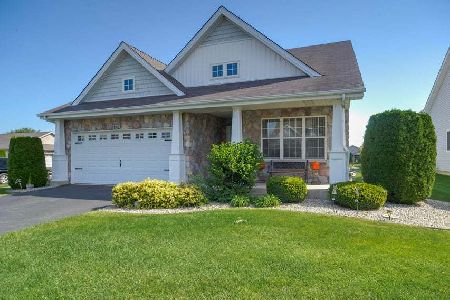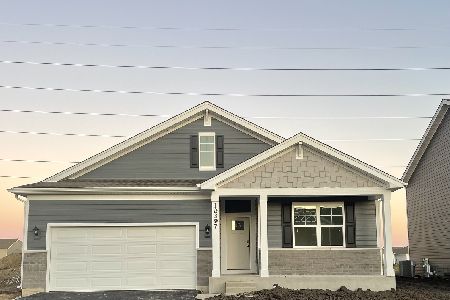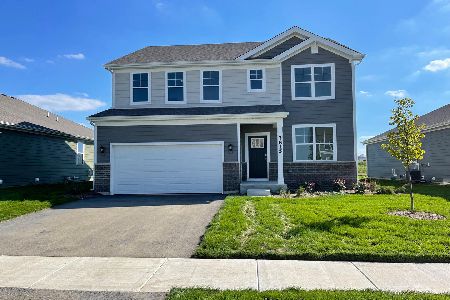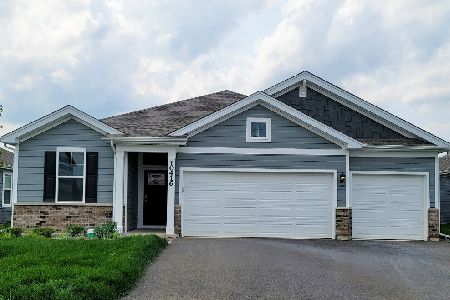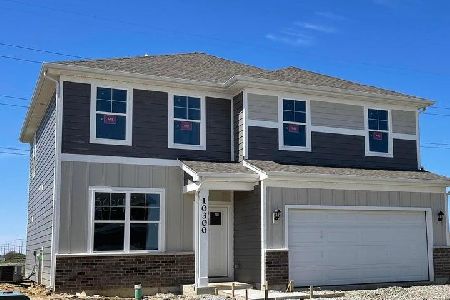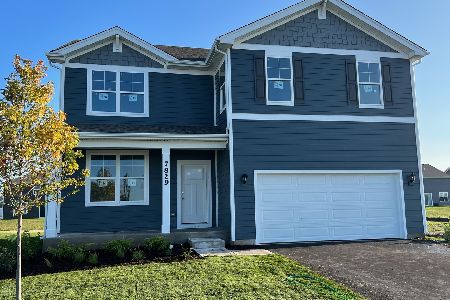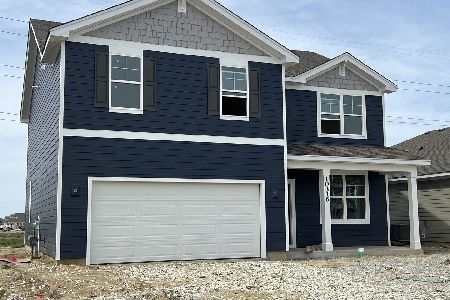10403 Blaine Street, St John, Indiana 46373
$460,000
|
Sold
|
|
| Status: | Closed |
| Sqft: | 2,836 |
| Cost/Sqft: | $166 |
| Beds: | 4 |
| Baths: | 3 |
| Year Built: | 2024 |
| Property Taxes: | $0 |
| Days On Market: | 440 |
| Lot Size: | 0,00 |
Description
Introducing The Coventry - A brand-new construction READY NOW in The Gates of St. John! This stunning two-story home with a FULL BASEMENT offers an expansive 2,836 sq. ft. of living space, featuring 4 spacious bedrooms, a versatile flex room ideal for a home office or den, and 2.5 baths. The kitchen showcases exquisite quartz countertops, plenty of cabinetry, a convenient butler's pantry, a built-in island with ample seating, and stainless steel appliances. Positioned away from the foyer, the staircase leads to a generous loft, providing additional living space on the second floor. Upstairs, you'll discover 4 sizable bedrooms and a finished laundry room for added convenience. The primary bedroom boasts a walk-in closet and a luxurious private bath with a double-bowl vanity. The fully landscaped and partially sodded homesite awaits its new owners! Situated within the esteemed Crown Point School system, this home offers easy access to Illinois for commuters to Chicago, along with the benefit of low Indiana taxes. Inquire about below market interest rates and buyer's closing cost credits!
Property Specifics
| Single Family | |
| — | |
| — | |
| 2024 | |
| — | |
| COVENTRY B2 | |
| No | |
| — |
| Lake | |
| — | |
| 462 / Annual | |
| — | |
| — | |
| — | |
| 12206891 | |
| 000000 |
Nearby Schools
| NAME: | DISTRICT: | DISTANCE: | |
|---|---|---|---|
|
Grade School
Timothy Ball |
— | ||
|
Middle School
Colonel John Wheeler |
Not in DB | ||
|
High School
Crown Point |
Not in DB | ||
Property History
| DATE: | EVENT: | PRICE: | SOURCE: |
|---|---|---|---|
| 14 Jan, 2025 | Sold | $460,000 | MRED MLS |
| 15 Dec, 2024 | Under contract | $469,990 | MRED MLS |
| — | Last price change | $466,990 | MRED MLS |
| 8 Nov, 2024 | Listed for sale | $464,990 | MRED MLS |
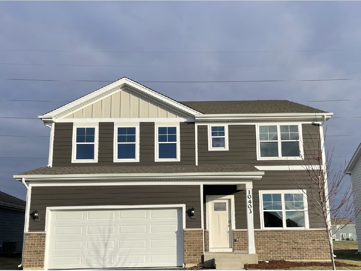
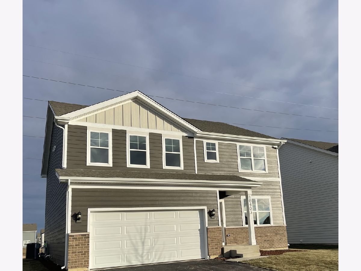
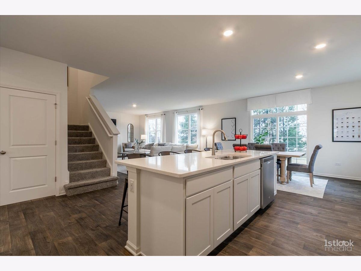
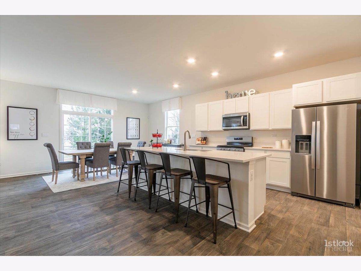
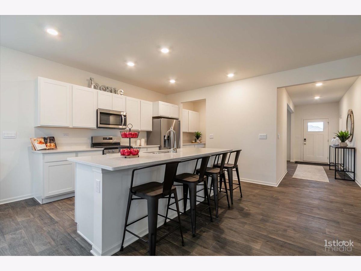
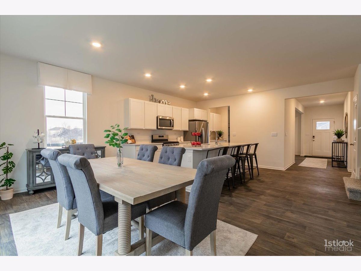
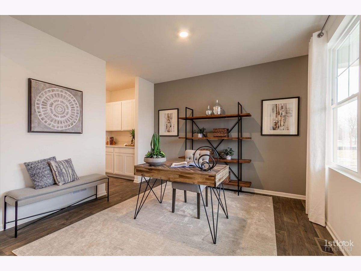
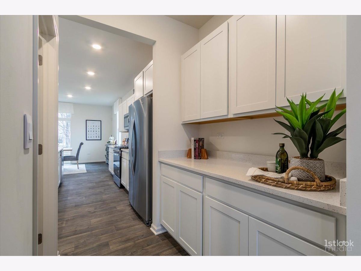
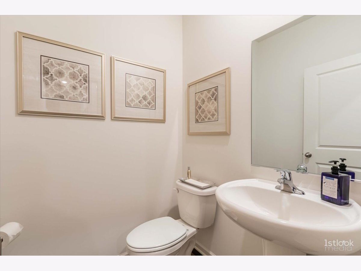
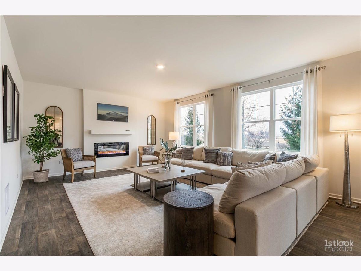
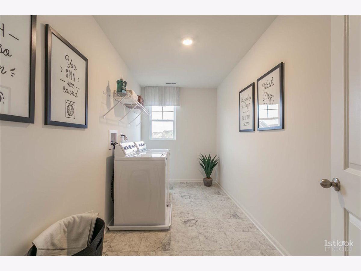
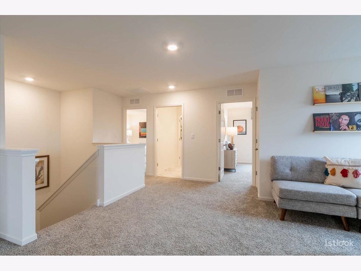
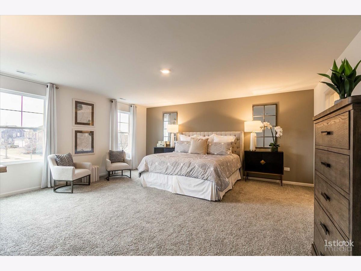
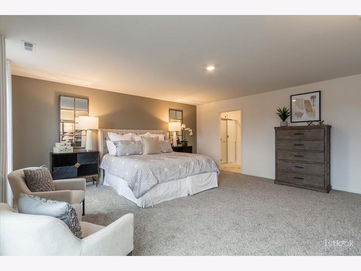
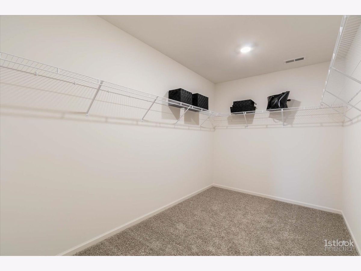
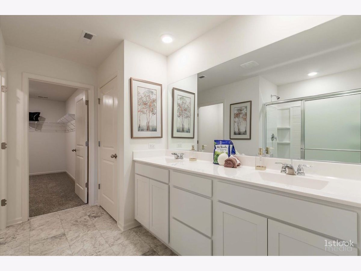
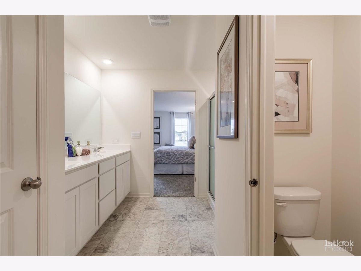
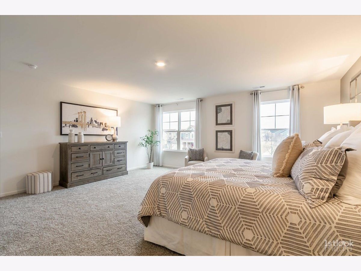
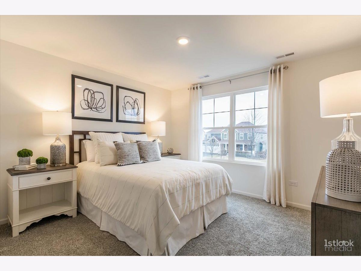
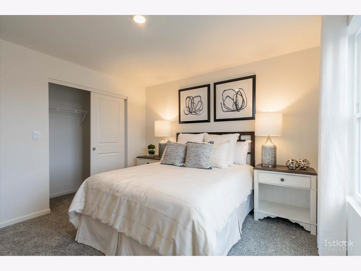
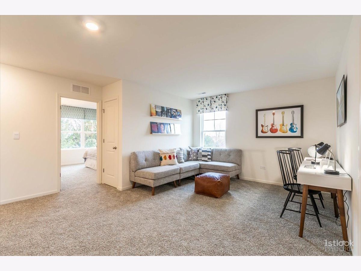
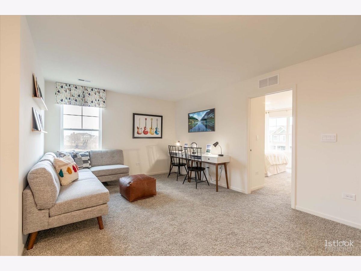
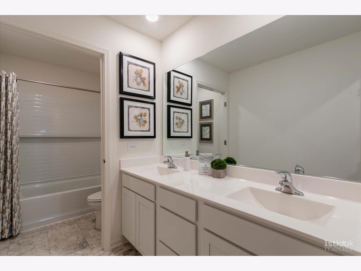
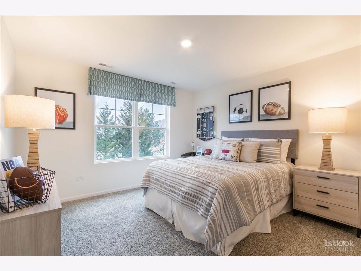
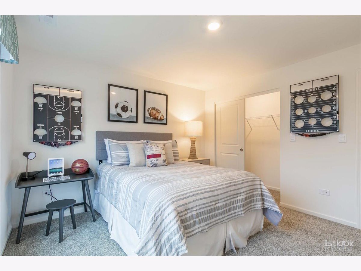
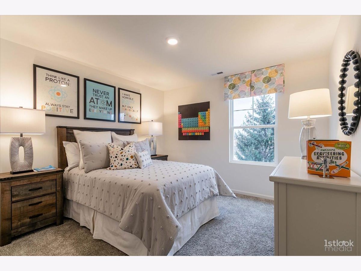
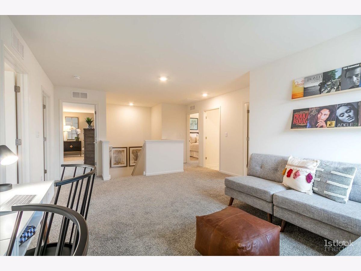
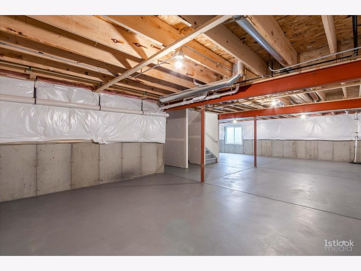
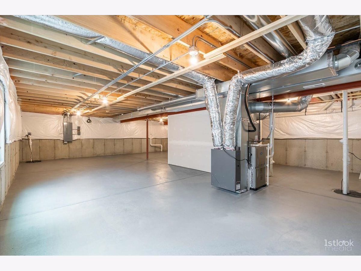
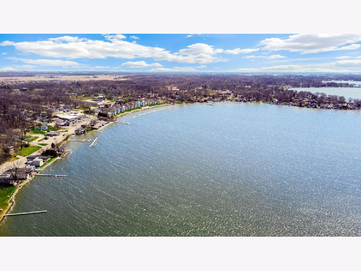
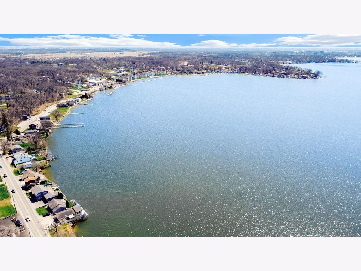
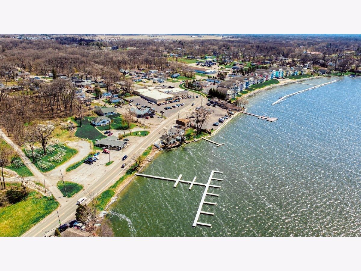
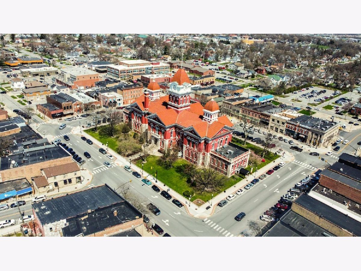
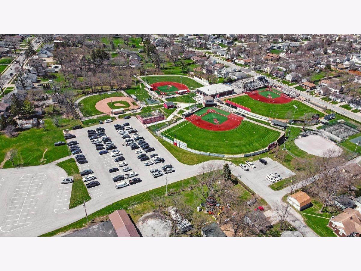
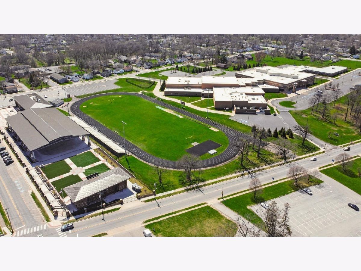
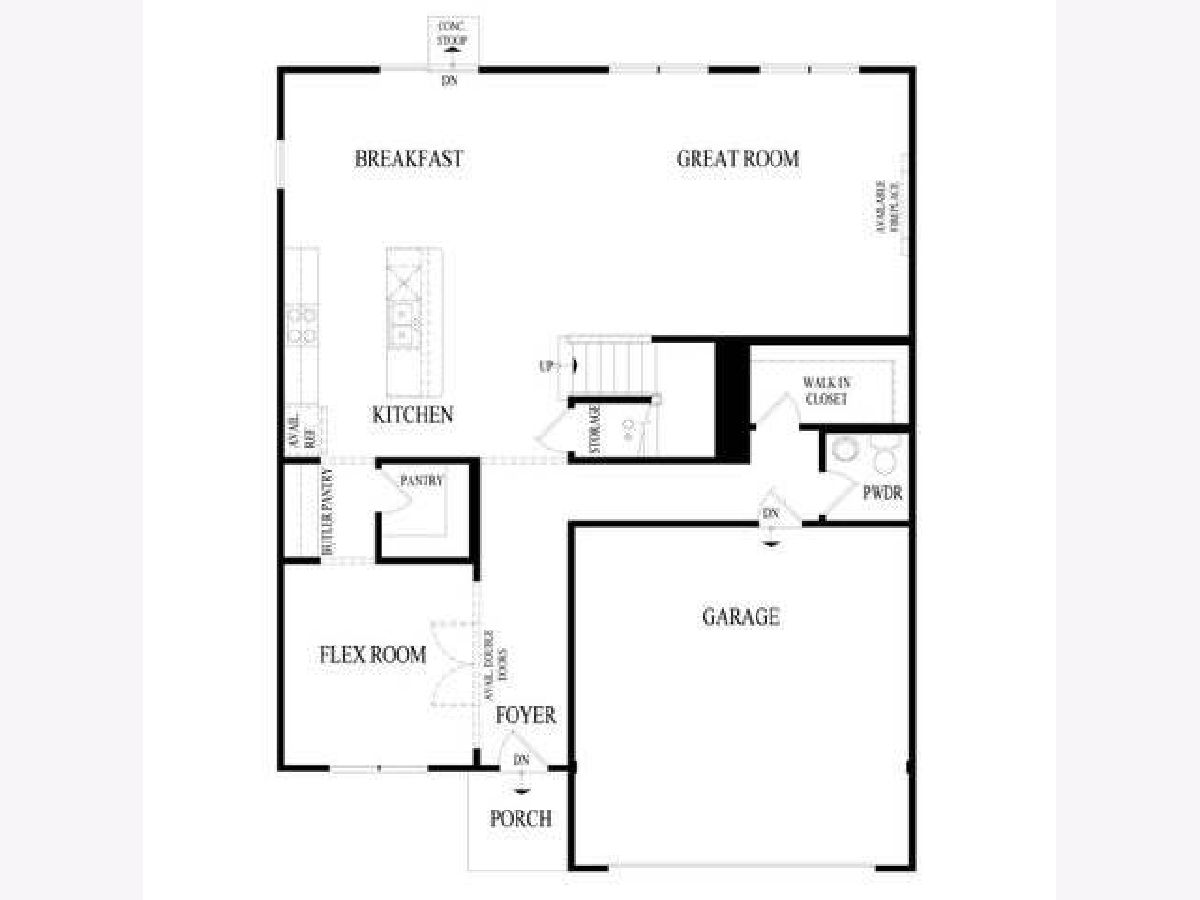
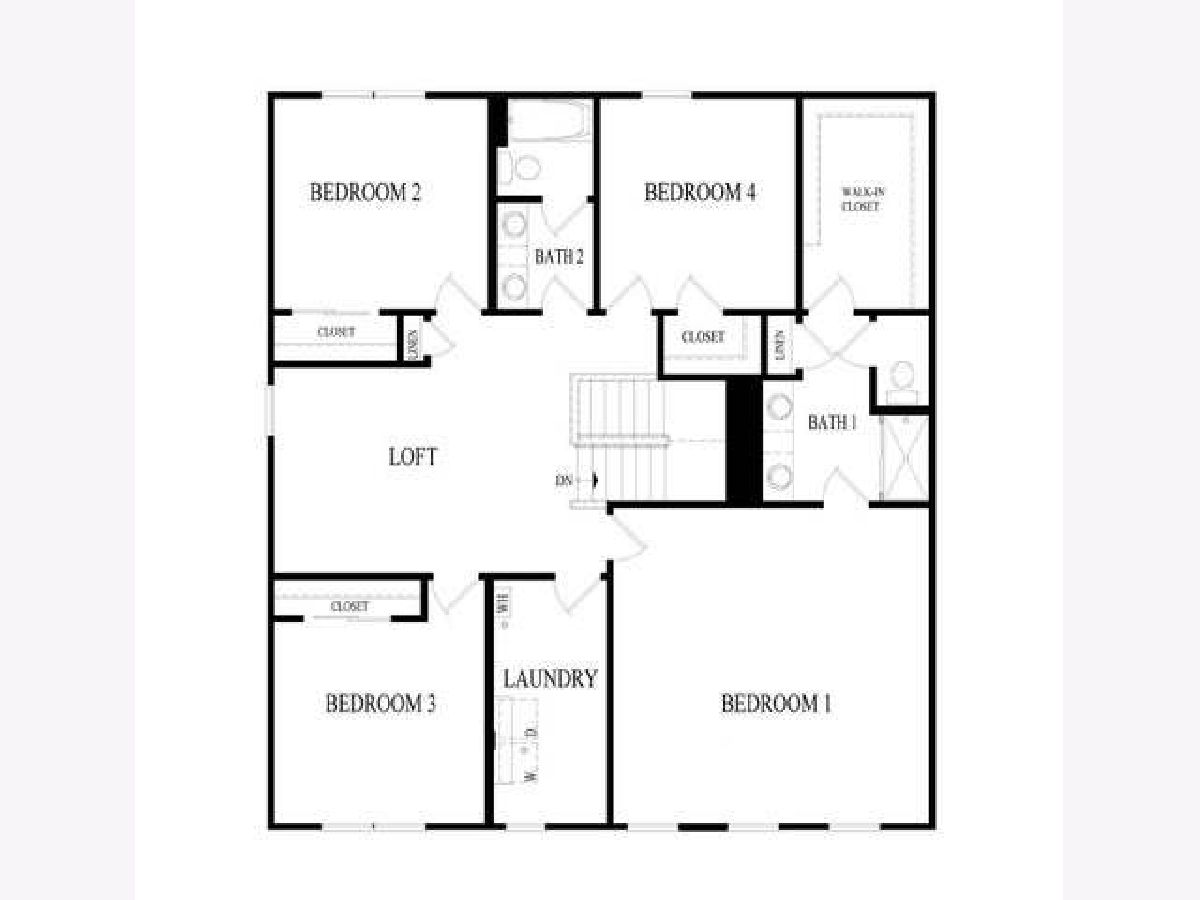
Room Specifics
Total Bedrooms: 4
Bedrooms Above Ground: 4
Bedrooms Below Ground: 0
Dimensions: —
Floor Type: —
Dimensions: —
Floor Type: —
Dimensions: —
Floor Type: —
Full Bathrooms: 3
Bathroom Amenities: Double Sink
Bathroom in Basement: 0
Rooms: —
Basement Description: Unfinished
Other Specifics
| 2 | |
| — | |
| Asphalt | |
| — | |
| — | |
| 60X150 | |
| — | |
| — | |
| — | |
| — | |
| Not in DB | |
| — | |
| — | |
| — | |
| — |
Tax History
| Year | Property Taxes |
|---|
Contact Agent
Nearby Sold Comparables
Contact Agent
Listing Provided By
Weichert, Realtors- Shoreline

