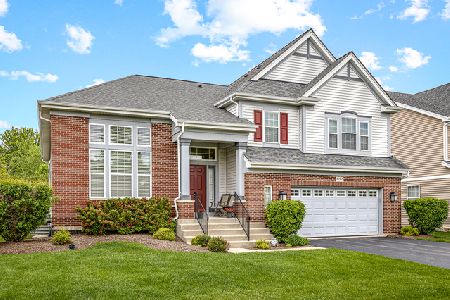10405 Aldridge Drive, Huntley, Illinois 60142
$283,000
|
Sold
|
|
| Status: | Closed |
| Sqft: | 2,582 |
| Cost/Sqft: | $112 |
| Beds: | 4 |
| Baths: | 3 |
| Year Built: | 2006 |
| Property Taxes: | $7,406 |
| Days On Market: | 2274 |
| Lot Size: | 0,23 |
Description
Price is Right on this Stunning Home of NorthBridge is move in ready! Add your Personal Touches in the Interiors. 4 Bedrooms, 2.1 Baths and 2 Car. 2 Story Living Room w/Large Windows with tons of Natural Lighting. Separate Dining Area. Freshly Painted Interiors and New Carpet thru out. Kitchen with Stainless Steel Appliances, Center Island, Pantry and Eating area. Open Floor Plan to Family Room with Wood burning Fire Place. Master Suite w/Private Bath and 2 Walk in Closets. 3 Additional Bedrooms with Full Bath. Laundry on 1st Floor along with Half Bath. Even Create a Game Room in Unfinished Basement. Expanded Storage Area. Large Fenced Backyard for Privacy. Relax on Front Porch. Park is steps away along with bike.walk paths, shopping, and major roadways.
Property Specifics
| Single Family | |
| — | |
| Traditional | |
| 2006 | |
| Partial | |
| — | |
| No | |
| 0.23 |
| Mc Henry | |
| Northbridge | |
| 436 / Annual | |
| Other | |
| Public | |
| Public Sewer | |
| 10570367 | |
| 1827176023 |
Nearby Schools
| NAME: | DISTRICT: | DISTANCE: | |
|---|---|---|---|
|
Grade School
Chesak Elementary School |
158 | — | |
|
Middle School
Marlowe Middle School |
158 | Not in DB | |
|
High School
Huntley High School |
158 | Not in DB | |
Property History
| DATE: | EVENT: | PRICE: | SOURCE: |
|---|---|---|---|
| 27 Jan, 2012 | Sold | $206,000 | MRED MLS |
| 14 Dec, 2011 | Under contract | $208,900 | MRED MLS |
| 27 Oct, 2011 | Listed for sale | $208,900 | MRED MLS |
| 3 Apr, 2020 | Sold | $283,000 | MRED MLS |
| 10 Feb, 2020 | Under contract | $290,000 | MRED MLS |
| — | Last price change | $310,000 | MRED MLS |
| 9 Nov, 2019 | Listed for sale | $330,000 | MRED MLS |
Room Specifics
Total Bedrooms: 4
Bedrooms Above Ground: 4
Bedrooms Below Ground: 0
Dimensions: —
Floor Type: Carpet
Dimensions: —
Floor Type: Carpet
Dimensions: —
Floor Type: Carpet
Full Bathrooms: 3
Bathroom Amenities: Separate Shower,Double Sink,Soaking Tub
Bathroom in Basement: 0
Rooms: Eating Area,Recreation Room,Foyer,Walk In Closet,Storage
Basement Description: Unfinished,Crawl,Egress Window
Other Specifics
| 2 | |
| Concrete Perimeter | |
| Asphalt | |
| Porch, Storms/Screens | |
| Fenced Yard | |
| 70X143X70X144 | |
| Unfinished | |
| Full | |
| Vaulted/Cathedral Ceilings, First Floor Laundry, Walk-In Closet(s) | |
| Range, Microwave, Dishwasher, Refrigerator, Washer, Dryer, Disposal, Stainless Steel Appliance(s) | |
| Not in DB | |
| Park, Curbs, Sidewalks, Street Lights, Street Paved | |
| — | |
| — | |
| Wood Burning, Gas Starter |
Tax History
| Year | Property Taxes |
|---|---|
| 2012 | $5,973 |
| 2020 | $7,406 |
Contact Agent
Nearby Similar Homes
Nearby Sold Comparables
Contact Agent
Listing Provided By
Keller Williams Success Realty










