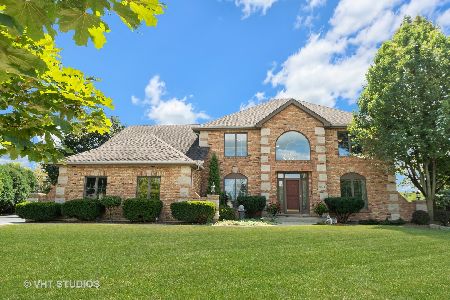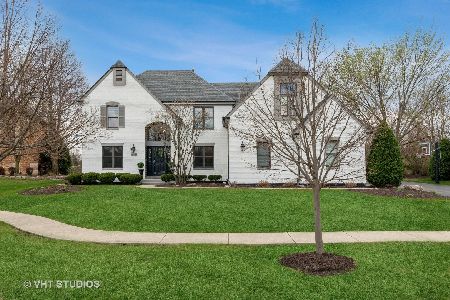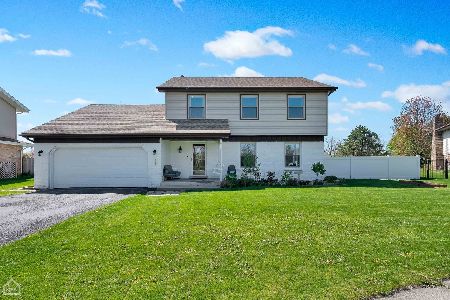10405 Brookridge Creek Drive, Frankfort, Illinois 60423
$370,000
|
Sold
|
|
| Status: | Closed |
| Sqft: | 2,872 |
| Cost/Sqft: | $131 |
| Beds: | 4 |
| Baths: | 3 |
| Year Built: | 1994 |
| Property Taxes: | $10,360 |
| Days On Market: | 2032 |
| Lot Size: | 0,30 |
Description
Original owners offer this immaculate and move in ready home in super desirable Brookridge Creek--Just steps from Plank Trail! New Carpeting and Freshly painted! Main floor features Huge 2 Story Great Room w/Floor to ceiling brick fireplace, 17 ft ceilings w/skylights, wet bar w/granite top & wall of windows! Large open concept eat in kitchen w/Center Island, Granite tops, updated ceramic tile floors & SS appliances including double oven! This home is an entertainers delight! Large Formal Dining Room! Updated powder room w/newer ceramic tile flooring & granite top vanity! Main floor Master Suite w/his & hers WIC's w/pocket doors plus large master bath w/vaulted ceiling, his & hers vanities w/updated marble tops, separate whirlpool & shower! 2nd floor features 3 large beds (2 w/WIC's or double closets) plus large kids bath w/ double sinks, neutral ceramic tile, laundry shoot & skylight! Main floor laundry/mud room w/updated flooring plus built in cabinets! Partially finished basement w/custom rec room, craft room & loads of storage space! Back yard features large stamped concrete patio w/no neighbors behind you. Newer AC, Furnace & HWH! Anderson 400 Windows thru out! Updated plumbing & lighting fixtures thru out! Fantastic Location! Walk to park, plank trail and all that downtown Frankfort offers! Priced aggressively for a quick sale! Per seller-fences are allowed! Don't miss out!
Property Specifics
| Single Family | |
| — | |
| Contemporary | |
| 1994 | |
| Partial | |
| — | |
| No | |
| 0.3 |
| Will | |
| Brookridge Creek | |
| 0 / Not Applicable | |
| None | |
| Public | |
| Public Sewer | |
| 10761976 | |
| 1909204040340000 |
Nearby Schools
| NAME: | DISTRICT: | DISTANCE: | |
|---|---|---|---|
|
High School
Lincoln-way East High School |
210 | Not in DB | |
Property History
| DATE: | EVENT: | PRICE: | SOURCE: |
|---|---|---|---|
| 2 Oct, 2020 | Sold | $370,000 | MRED MLS |
| 6 Aug, 2020 | Under contract | $374,900 | MRED MLS |
| — | Last price change | $379,900 | MRED MLS |
| 26 Jun, 2020 | Listed for sale | $379,900 | MRED MLS |


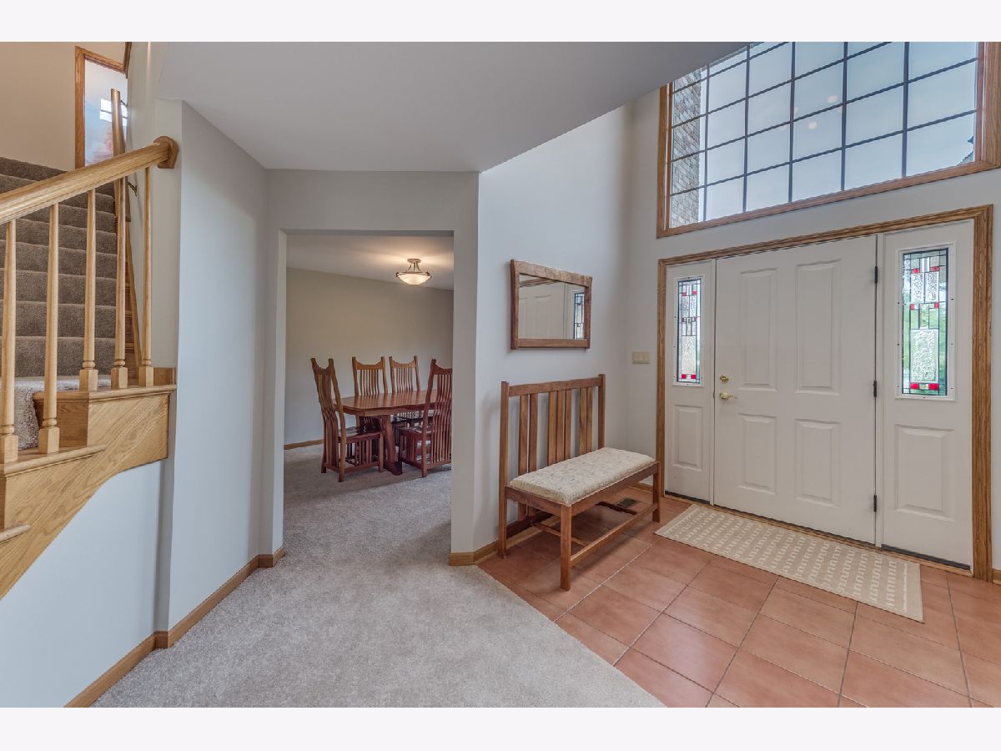







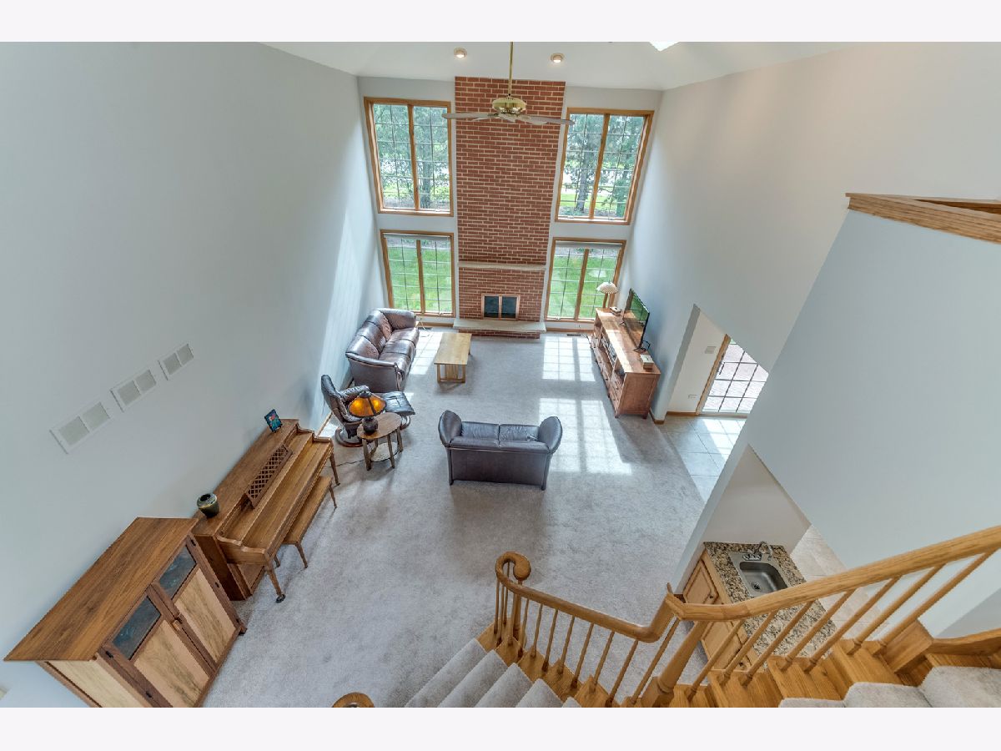






















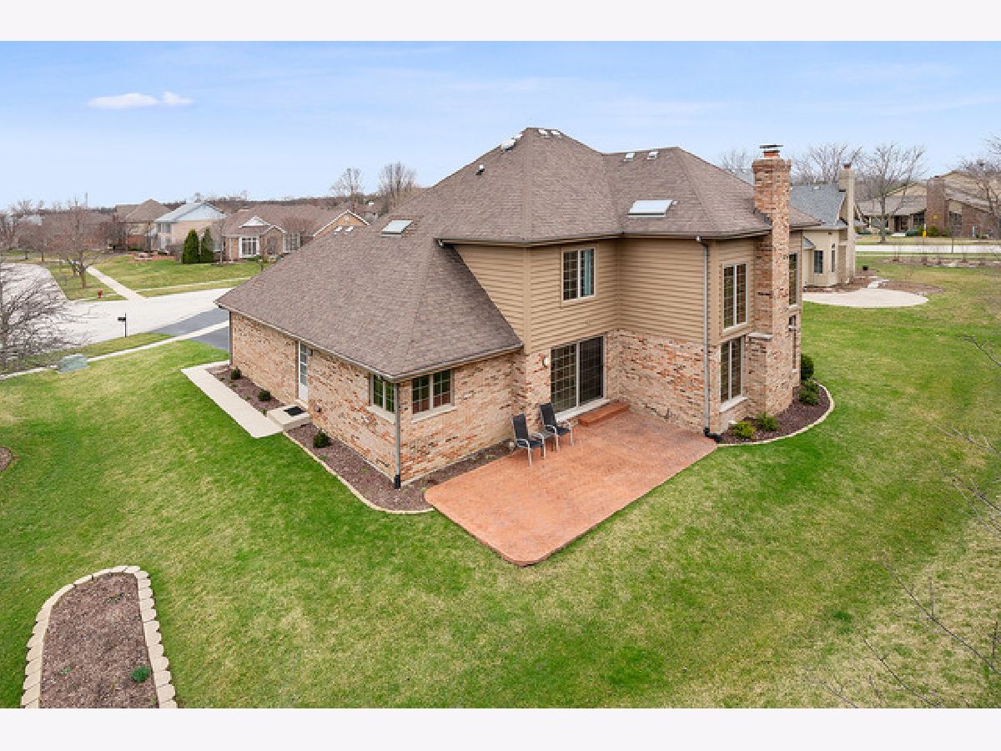

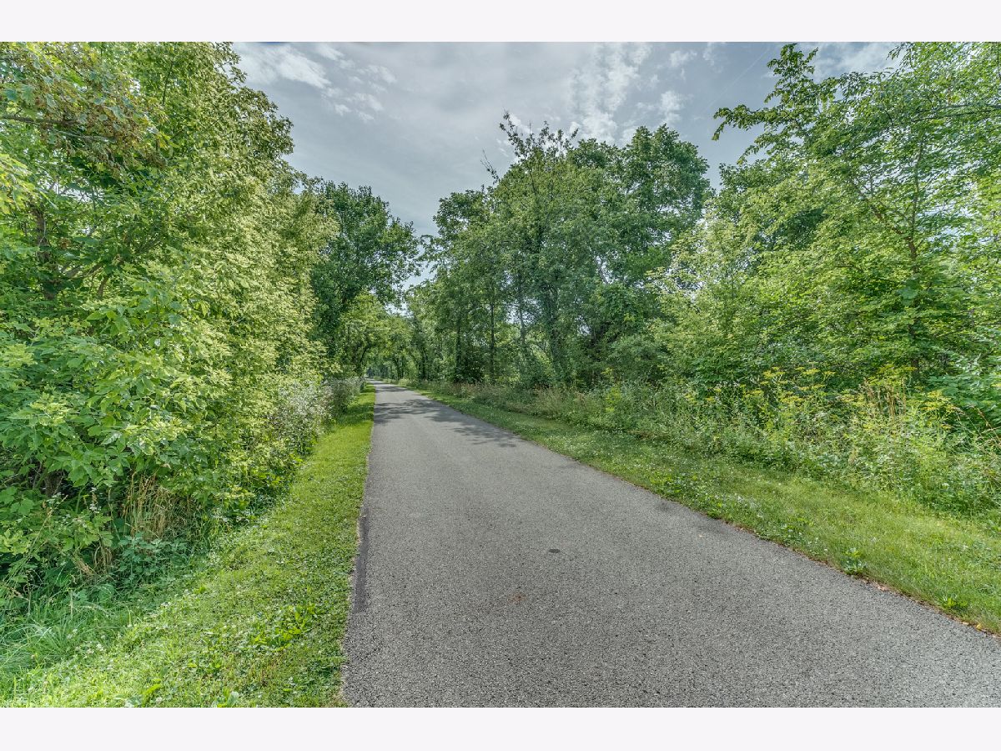


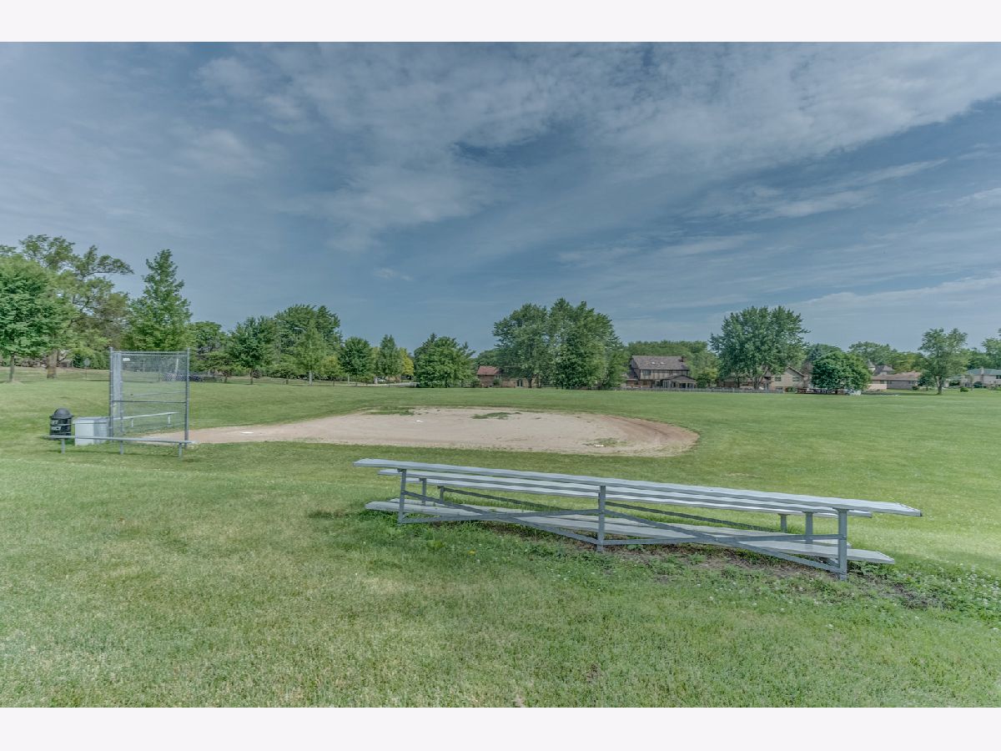



Room Specifics
Total Bedrooms: 4
Bedrooms Above Ground: 4
Bedrooms Below Ground: 0
Dimensions: —
Floor Type: Carpet
Dimensions: —
Floor Type: Carpet
Dimensions: —
Floor Type: Carpet
Full Bathrooms: 3
Bathroom Amenities: Whirlpool,Separate Shower,Double Sink
Bathroom in Basement: 0
Rooms: Recreation Room,Workshop,Foyer,Storage
Basement Description: Finished,Crawl
Other Specifics
| 2 | |
| Concrete Perimeter | |
| Asphalt | |
| Stamped Concrete Patio | |
| Landscaped,Mature Trees | |
| 106 X 150 X 96 X 121 | |
| Pull Down Stair,Unfinished | |
| Full | |
| Vaulted/Cathedral Ceilings, Skylight(s), Bar-Wet, First Floor Bedroom, First Floor Laundry, First Floor Full Bath, Built-in Features, Walk-In Closet(s) | |
| Double Oven, Microwave, Dishwasher, Refrigerator, Washer, Dryer, Stainless Steel Appliance(s), Cooktop, Water Softener Owned | |
| Not in DB | |
| Park, Curbs, Sidewalks, Street Lights, Street Paved | |
| — | |
| — | |
| Gas Log, Gas Starter |
Tax History
| Year | Property Taxes |
|---|---|
| 2020 | $10,360 |
Contact Agent
Nearby Similar Homes
Nearby Sold Comparables
Contact Agent
Listing Provided By
RE/MAX 10





