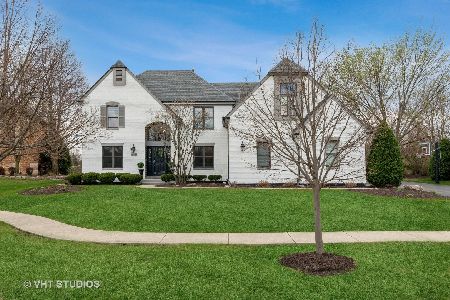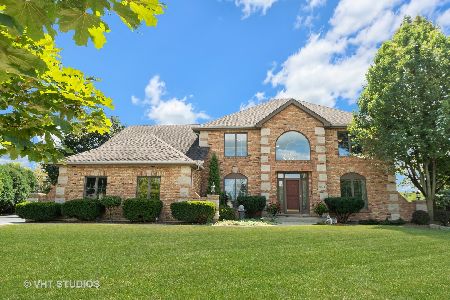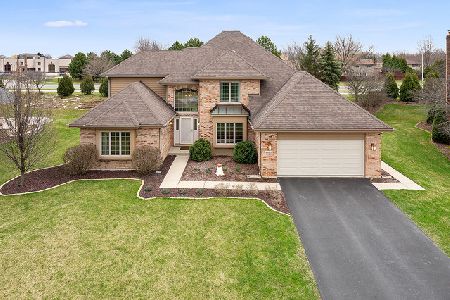10417 Brookridge Creek Drive, Frankfort, Illinois 60423
$350,000
|
Sold
|
|
| Status: | Closed |
| Sqft: | 0 |
| Cost/Sqft: | — |
| Beds: | 4 |
| Baths: | 4 |
| Year Built: | 1992 |
| Property Taxes: | $10,187 |
| Days On Market: | 6602 |
| Lot Size: | 0,00 |
Description
Recently updated. New hardwood floors, new carpeting, freshly painted. Shows like a model. Custom built. Impressive 2 story family rm; first floor office, den, etc. The master suite has a sitting rm. & a large custom walk in closet in dressing rm; 6 panel doors, finished basement with theater & custom bar, Quick possession if needed. Seller motivated. Easy to show.
Property Specifics
| Single Family | |
| — | |
| — | |
| 1992 | |
| Partial | |
| — | |
| No | |
| — |
| Will | |
| Brookridge Creek | |
| 0 / Not Applicable | |
| None | |
| Public | |
| Sewer-Storm | |
| 06756943 | |
| 1909204040310000 |
Property History
| DATE: | EVENT: | PRICE: | SOURCE: |
|---|---|---|---|
| 1 May, 2009 | Sold | $350,000 | MRED MLS |
| 6 Apr, 2009 | Under contract | $399,900 | MRED MLS |
| — | Last price change | $414,900 | MRED MLS |
| 23 Dec, 2007 | Listed for sale | $469,900 | MRED MLS |
| 18 May, 2021 | Sold | $515,000 | MRED MLS |
| 12 Apr, 2021 | Under contract | $505,000 | MRED MLS |
| 9 Apr, 2021 | Listed for sale | $505,000 | MRED MLS |
Room Specifics
Total Bedrooms: 5
Bedrooms Above Ground: 4
Bedrooms Below Ground: 1
Dimensions: —
Floor Type: Carpet
Dimensions: —
Floor Type: Carpet
Dimensions: —
Floor Type: Carpet
Dimensions: —
Floor Type: —
Full Bathrooms: 4
Bathroom Amenities: —
Bathroom in Basement: 1
Rooms: Bedroom 5,Office,Recreation Room,Sitting Room
Basement Description: Finished
Other Specifics
| 3 | |
| — | |
| Asphalt | |
| Deck, Patio | |
| — | |
| 104X122X96X147 | |
| Finished | |
| Yes | |
| Skylight(s), Bar-Wet | |
| Range, Dishwasher, Refrigerator, Washer, Dryer | |
| Not in DB | |
| — | |
| — | |
| — | |
| — |
Tax History
| Year | Property Taxes |
|---|---|
| 2009 | $10,187 |
| 2021 | $9,071 |
Contact Agent
Nearby Similar Homes
Nearby Sold Comparables
Contact Agent
Listing Provided By
RE/MAX All Properties










