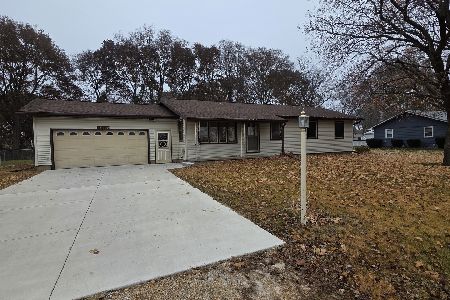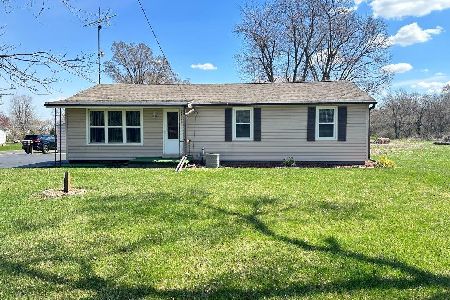10405 Calhoun Drive, Rock Falls, Illinois 61071
$117,000
|
Sold
|
|
| Status: | Closed |
| Sqft: | 1,092 |
| Cost/Sqft: | $113 |
| Beds: | 3 |
| Baths: | 1 |
| Year Built: | 1974 |
| Property Taxes: | $2,442 |
| Days On Market: | 2710 |
| Lot Size: | 0,00 |
Description
Ranch home in Montmorency Area. On 1-1/2 lots. 142X208 all on one parcel. Newer Hickory Galley Kitchen with Pantry and breakfast bar. Dining room with slider to 12X14 deck. basement with Large family room and office or possible 4th bedroom. Laundry area in basement. Newer replacement windows. whole house attic fan. 12X16 utility shed with concrete floor and steel roof. Roof (2008 - 40 year shingles).
Property Specifics
| Single Family | |
| — | |
| — | |
| 1974 | |
| Full | |
| — | |
| No | |
| 0 |
| Whiteside | |
| — | |
| 0 / Not Applicable | |
| None | |
| Private Well | |
| Septic-Private | |
| 10039024 | |
| 17103010120000 |
Property History
| DATE: | EVENT: | PRICE: | SOURCE: |
|---|---|---|---|
| 29 Nov, 2018 | Sold | $117,000 | MRED MLS |
| 18 Aug, 2018 | Under contract | $123,900 | MRED MLS |
| 2 Aug, 2018 | Listed for sale | $123,900 | MRED MLS |
Room Specifics
Total Bedrooms: 3
Bedrooms Above Ground: 3
Bedrooms Below Ground: 0
Dimensions: —
Floor Type: —
Dimensions: —
Floor Type: —
Full Bathrooms: 1
Bathroom Amenities: —
Bathroom in Basement: 0
Rooms: Office
Basement Description: Finished
Other Specifics
| 2 | |
| — | |
| Asphalt | |
| — | |
| — | |
| 208X110X51X157X90 | |
| — | |
| None | |
| First Floor Full Bath | |
| Range, Dishwasher | |
| Not in DB | |
| — | |
| — | |
| — | |
| — |
Tax History
| Year | Property Taxes |
|---|---|
| 2018 | $2,442 |
Contact Agent
Nearby Sold Comparables
Contact Agent
Listing Provided By
Judy Powell Realty





