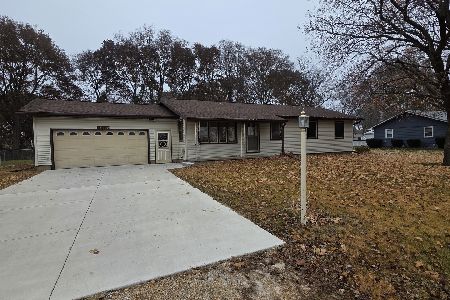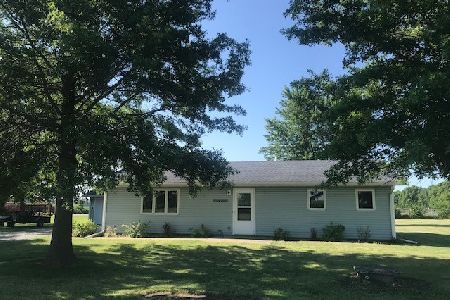10485 Calhoun Drive, Rock Falls, Illinois 61071
$138,000
|
Sold
|
|
| Status: | Closed |
| Sqft: | 1,432 |
| Cost/Sqft: | $101 |
| Beds: | 3 |
| Baths: | 2 |
| Year Built: | 1989 |
| Property Taxes: | $3,307 |
| Days On Market: | 3497 |
| Lot Size: | 0,37 |
Description
Edge of town-Montmorency area. 3 bedroom, 2 bath ranch home. Living room with new bow window. Great room with spacious kitchen, breakfast bar and family room. Dining room with sliders to the deck. Master bath remodeled with tiled shower 2013. Main bath tiled floor 2011. Main floor laundry. 6 panel doors 2011. Lots of new! Driveway and sidewalk 2015. Furnace 2015. Water heather 2013. Roof 2005. All new vinyl windows 2011. Stove & refrigerator 2010. Dishwasher 2009. Microwave 2011. Washer & dryer 2010. Freshly painted & tastefully decorated. Move right in.
Property Specifics
| Single Family | |
| — | |
| Ranch | |
| 1989 | |
| Full | |
| — | |
| No | |
| 0.37 |
| Whiteside | |
| — | |
| 0 / Not Applicable | |
| None | |
| Private Well | |
| Public Sewer | |
| 09248178 | |
| 17103010090000 |
Property History
| DATE: | EVENT: | PRICE: | SOURCE: |
|---|---|---|---|
| 16 Sep, 2016 | Sold | $138,000 | MRED MLS |
| 3 Aug, 2016 | Under contract | $144,900 | MRED MLS |
| — | Last price change | $149,900 | MRED MLS |
| 6 Jun, 2016 | Listed for sale | $149,900 | MRED MLS |
Room Specifics
Total Bedrooms: 3
Bedrooms Above Ground: 3
Bedrooms Below Ground: 0
Dimensions: —
Floor Type: —
Dimensions: —
Floor Type: —
Full Bathrooms: 2
Bathroom Amenities: —
Bathroom in Basement: 0
Rooms: Foyer
Basement Description: Partially Finished
Other Specifics
| 2 | |
| Concrete Perimeter | |
| Concrete | |
| Deck | |
| Corner Lot | |
| 163X100 | |
| — | |
| Full | |
| First Floor Bedroom, First Floor Laundry, First Floor Full Bath | |
| Range, Microwave, Dishwasher, Refrigerator, Washer, Dryer | |
| Not in DB | |
| — | |
| — | |
| — | |
| — |
Tax History
| Year | Property Taxes |
|---|---|
| 2016 | $3,307 |
Contact Agent
Nearby Sold Comparables
Contact Agent
Listing Provided By
Re/Max Sauk Valley





