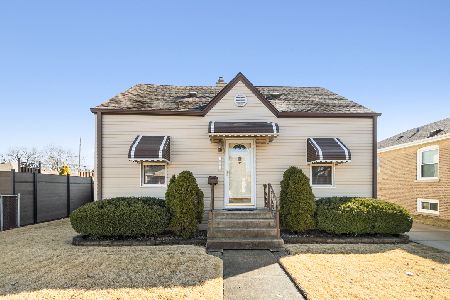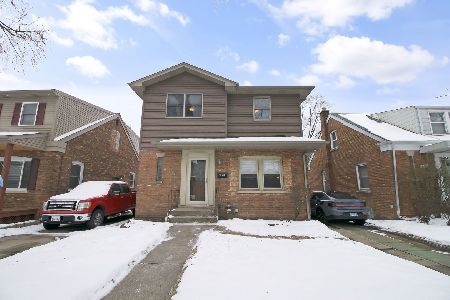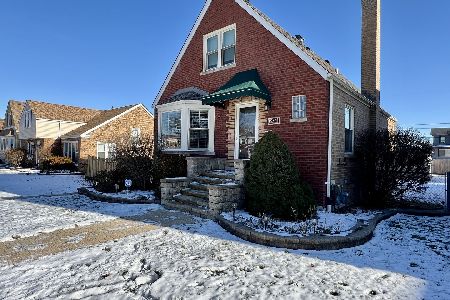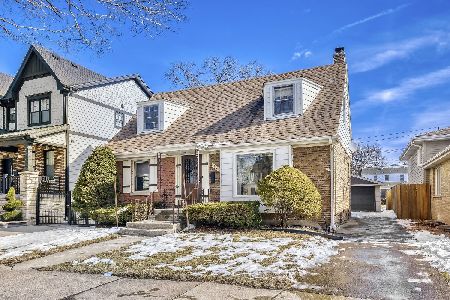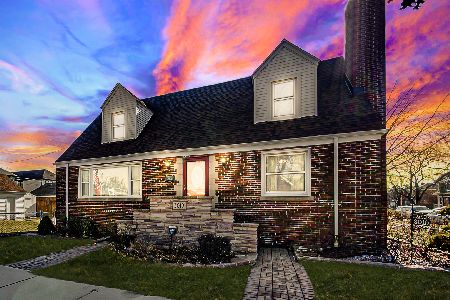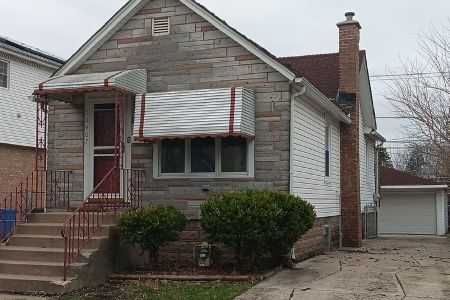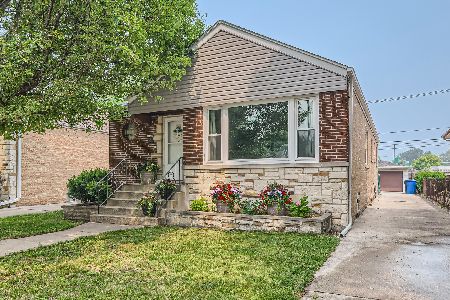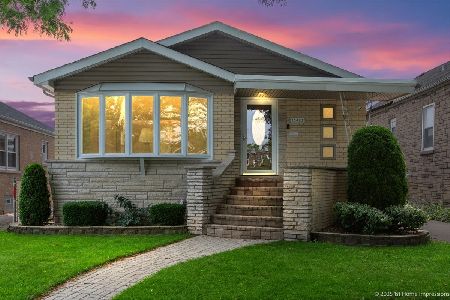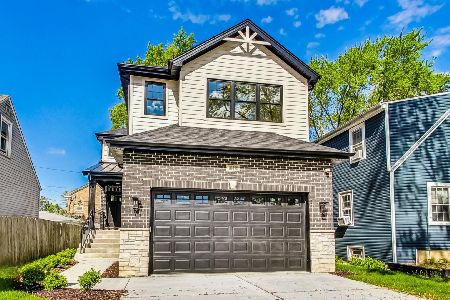10407 Sawyer Avenue, Mount Greenwood, Chicago, Illinois 60655
$162,000
|
Sold
|
|
| Status: | Closed |
| Sqft: | 762 |
| Cost/Sqft: | $218 |
| Beds: | 2 |
| Baths: | 2 |
| Year Built: | 1917 |
| Property Taxes: | $1,895 |
| Days On Market: | 2837 |
| Lot Size: | 0,11 |
Description
Don't miss this charming Mt. Greenwood two bedroom home with possible 3rd bedroom or office all on main level. Spacious eat-in kitchen with plenty of cabinets for storage. Finished basement has a dry bar, 2nd refrigerator, separate recreation areas, an additional bathroom and a large utility/laundry room with exterior access. Step outside your kitchen patio doors and relax on a wood deck with plenty of shade and privacy with mature trees in a fenced in yard. Backyard has a concrete patio area and space for a garden or additional storage behind the 2 car garage. Recent upgrades include: A/C (2012), garage received new siding, service and overhead doors (2014), furnace (2015), chimney tuck, fence and washer/dryer (2016). All appliances stay and home is a short walk to shopping, transportation and McKiernan Playground Park.
Property Specifics
| Single Family | |
| — | |
| Bungalow | |
| 1917 | |
| Full,Walkout | |
| — | |
| No | |
| 0.11 |
| Cook | |
| — | |
| 0 / Not Applicable | |
| None | |
| Lake Michigan | |
| Public Sewer | |
| 09963550 | |
| 24142120320000 |
Nearby Schools
| NAME: | DISTRICT: | DISTANCE: | |
|---|---|---|---|
|
Grade School
Mount Greenwood Elementary Schoo |
299 | — | |
|
High School
Morgan Park High School |
299 | Not in DB | |
Property History
| DATE: | EVENT: | PRICE: | SOURCE: |
|---|---|---|---|
| 31 Jul, 2018 | Sold | $162,000 | MRED MLS |
| 14 Jun, 2018 | Under contract | $165,900 | MRED MLS |
| — | Last price change | $174,900 | MRED MLS |
| 24 May, 2018 | Listed for sale | $174,900 | MRED MLS |
| 17 Apr, 2025 | Sold | $195,000 | MRED MLS |
| 3 Apr, 2025 | Under contract | $199,900 | MRED MLS |
| 1 Apr, 2025 | Listed for sale | $199,900 | MRED MLS |
Room Specifics
Total Bedrooms: 2
Bedrooms Above Ground: 2
Bedrooms Below Ground: 0
Dimensions: —
Floor Type: Carpet
Full Bathrooms: 2
Bathroom Amenities: Soaking Tub
Bathroom in Basement: 1
Rooms: Office,Recreation Room,Sitting Room,Utility Room-Lower Level
Basement Description: Finished,Exterior Access
Other Specifics
| 2.5 | |
| Concrete Perimeter | |
| Concrete,Side Drive | |
| Deck, Porch | |
| Fenced Yard | |
| 35 X 132 | |
| Unfinished | |
| None | |
| Bar-Dry, Wood Laminate Floors, First Floor Bedroom, First Floor Full Bath | |
| Range, Microwave, Dishwasher, Refrigerator, Bar Fridge, Washer, Dryer | |
| Not in DB | |
| Sidewalks, Street Lights, Street Paved | |
| — | |
| — | |
| — |
Tax History
| Year | Property Taxes |
|---|---|
| 2018 | $1,895 |
| 2025 | $3,173 |
Contact Agent
Nearby Similar Homes
Nearby Sold Comparables
Contact Agent
Listing Provided By
O'Shaughnessy, Realtors,Inc

