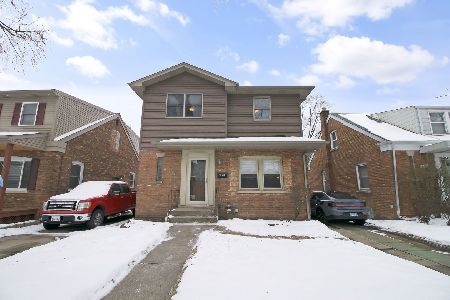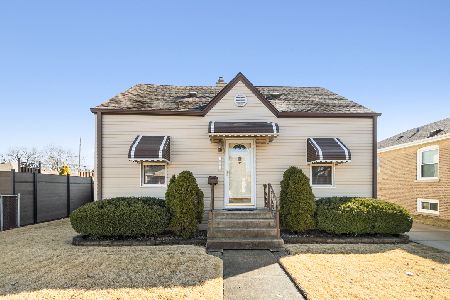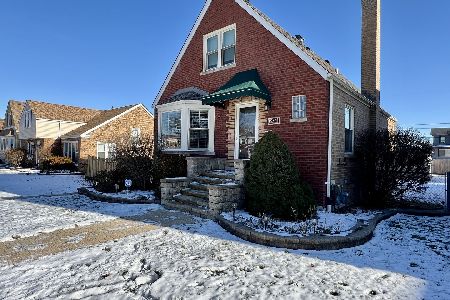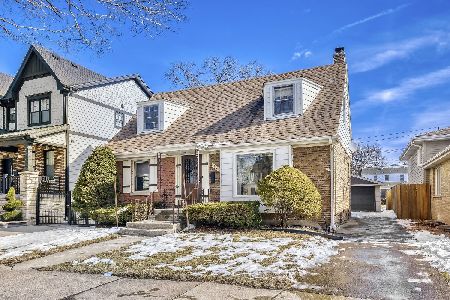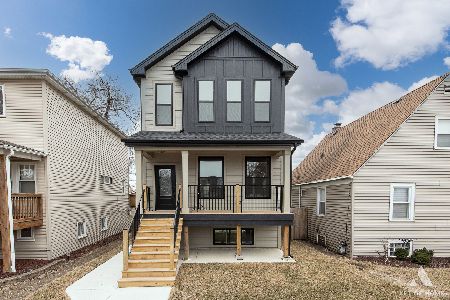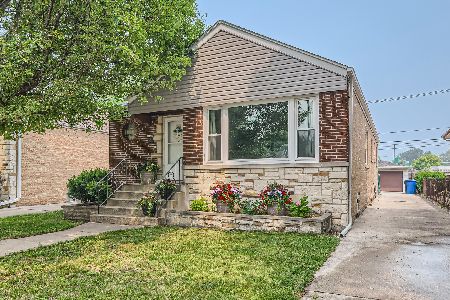10430 Sawyer Avenue, Mount Greenwood, Chicago, Illinois 60655
$790,000
|
Sold
|
|
| Status: | Closed |
| Sqft: | 2,800 |
| Cost/Sqft: | $282 |
| Beds: | 4 |
| Baths: | 3 |
| Year Built: | 2024 |
| Property Taxes: | $0 |
| Days On Market: | 660 |
| Lot Size: | 0,00 |
Description
Introducing a brand-new construction home designed for the esteemed Gaelic Park Charities Raffle! Spanning 2800 square feet with 4 bedrooms, 2.5 baths & 2-car attached garage. The main floor has an open layout with hardwood floors throughout. The mudroom conveniently connects the garage to the heart of the home-the kitchen. The gourmet eat-in kitchen features a large island, new stainless steel appliances, and a walk-in pantry. The massive living room is equipped with an electric fireplace, creating a cozy ambiance. An additional versatile room on the main floor is perfect for an office, study, or guest room. Upstairs, you'll find the primary bedroom with a walk-in closet and an ensuite bath complemented by a tiled shower and double sink vanity. Three more spacious bedrooms located on the second floor provide ample space for relaxation and privacy. The property has a full-sized basement with rough-in for an additional bathroom, offering endless possibilities for customization. Located within walking distance to various dining options, shopping centers, and esteemed public & private schools. This move-in ready home offers the perfect blend of modern luxury and prime location.
Property Specifics
| Single Family | |
| — | |
| — | |
| 2024 | |
| — | |
| — | |
| No | |
| — |
| Cook | |
| — | |
| 0 / Not Applicable | |
| — | |
| — | |
| — | |
| 12051954 | |
| 24142110000000 |
Nearby Schools
| NAME: | DISTRICT: | DISTANCE: | |
|---|---|---|---|
|
Grade School
Mount Greenwood Elementary Schoo |
299 | — | |
Property History
| DATE: | EVENT: | PRICE: | SOURCE: |
|---|---|---|---|
| 1 Jul, 2024 | Sold | $790,000 | MRED MLS |
| 17 May, 2024 | Under contract | $790,000 | MRED MLS |
| 9 May, 2024 | Listed for sale | $790,000 | MRED MLS |
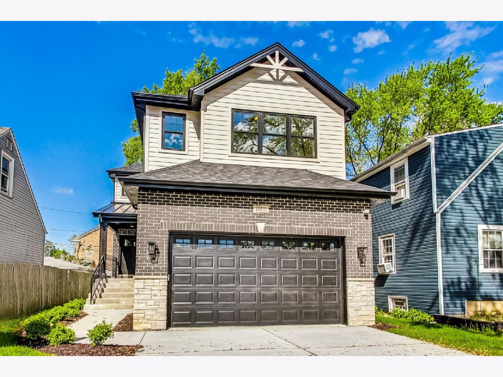
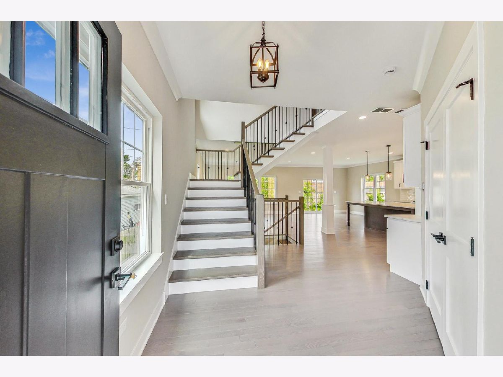
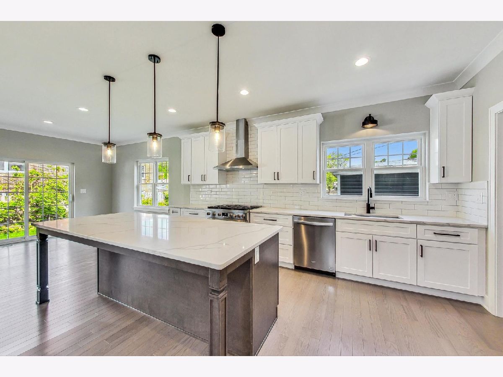
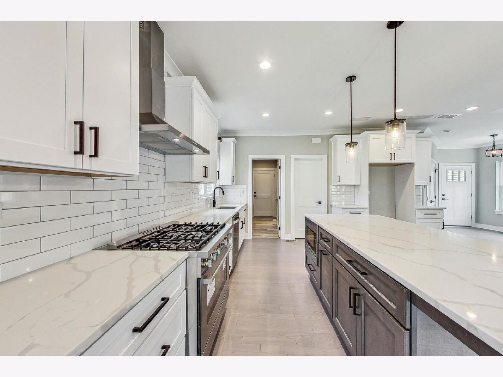
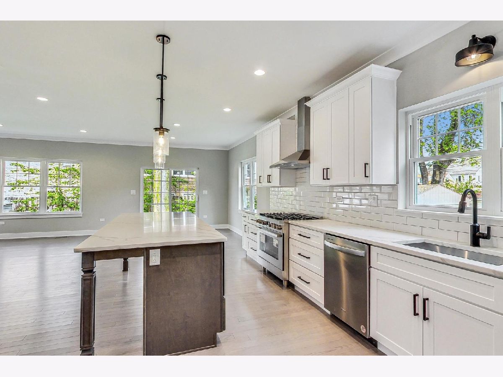
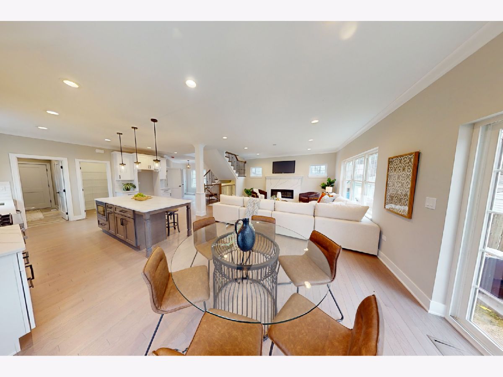
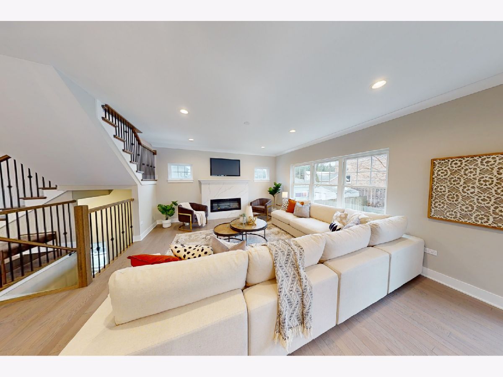
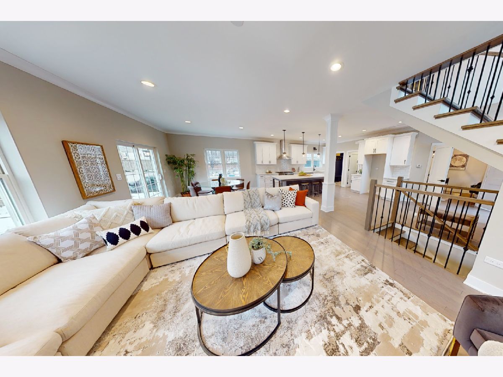
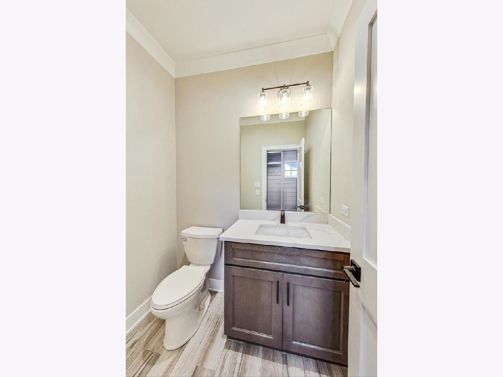
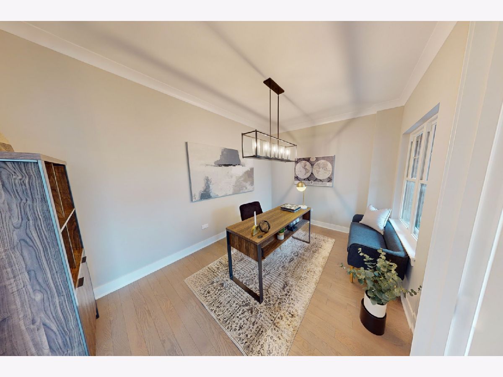
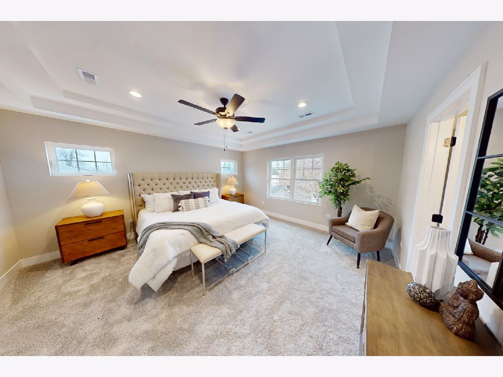
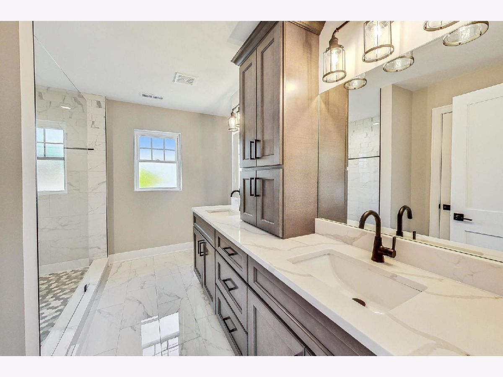
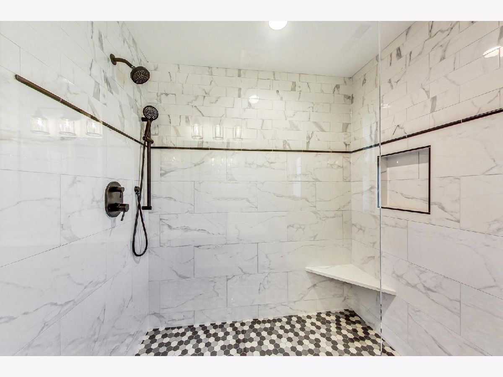
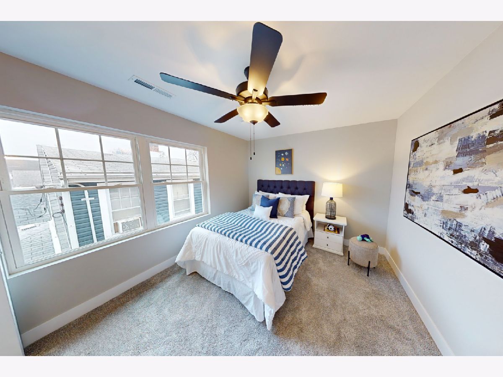
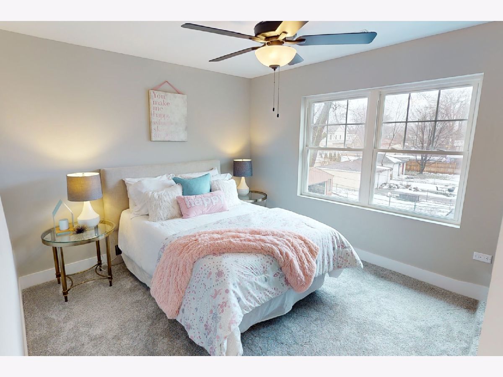
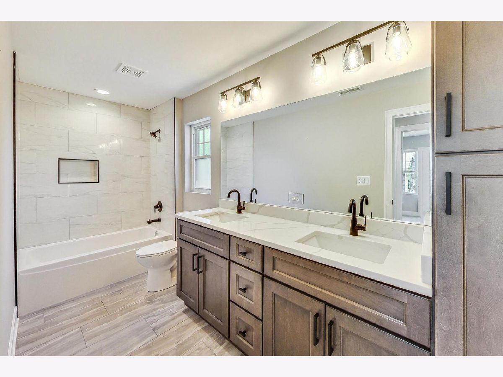
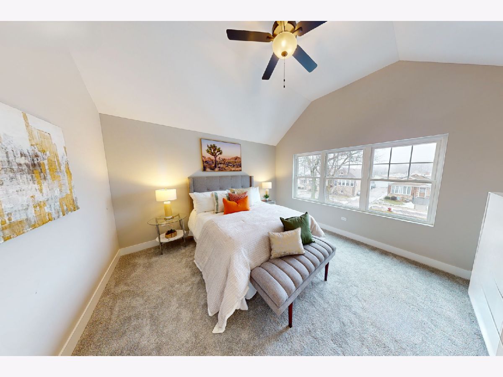
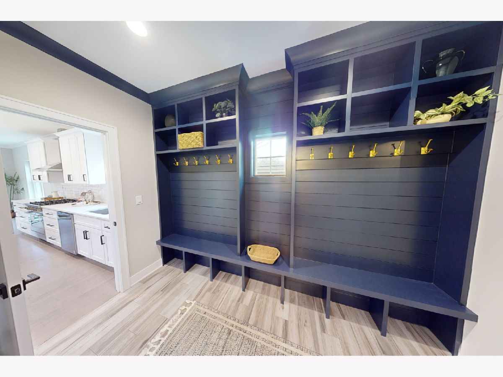
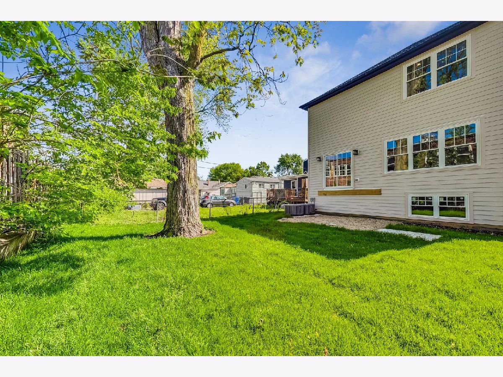
Room Specifics
Total Bedrooms: 4
Bedrooms Above Ground: 4
Bedrooms Below Ground: 0
Dimensions: —
Floor Type: —
Dimensions: —
Floor Type: —
Dimensions: —
Floor Type: —
Full Bathrooms: 3
Bathroom Amenities: Whirlpool,Separate Shower,Double Sink
Bathroom in Basement: 0
Rooms: —
Basement Description: Unfinished,Bathroom Rough-In
Other Specifics
| 2 | |
| — | |
| Concrete | |
| — | |
| — | |
| 25X125 | |
| — | |
| — | |
| — | |
| — | |
| Not in DB | |
| — | |
| — | |
| — | |
| — |
Tax History
| Year | Property Taxes |
|---|
Contact Agent
Nearby Similar Homes
Nearby Sold Comparables
Contact Agent
Listing Provided By
Fulton Grace Realty

