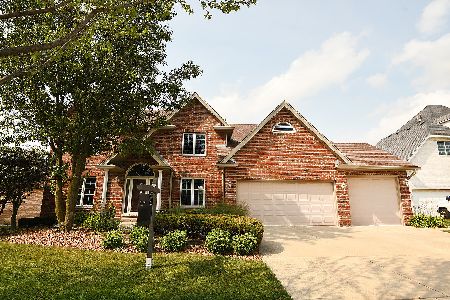10409 Venice Lane, Orland Park, Illinois 60467
$404,000
|
Sold
|
|
| Status: | Closed |
| Sqft: | 2,762 |
| Cost/Sqft: | $152 |
| Beds: | 3 |
| Baths: | 4 |
| Year Built: | 1999 |
| Property Taxes: | $7,375 |
| Days On Market: | 2063 |
| Lot Size: | 0,26 |
Description
Meticulously maintained RANCH home with FULL FINISHED LOWER LEVEL, just waiting for you to move right in! Spacious foyer welcomes you into this beautiful well-cared for home featuring 4 bedrooms and 3.5 baths. Bright and open kitchen with all stainless appliances, tons of cabinets and counter space, granite counter tops, spacious eating area, and skylight. Beautiful living room opens to spacious dining room with hardwood floors and tray ceilings...just perfect for entertaining! Over-sized family room with fireplace and plenty of widows for natural light. Spacious master suite with walk in closet, and full master bath with double sinks, separate shower and soaking tub. Many details throughout this incredible home such as recessed lighting, skylights, and decorative ceilings. Full finished lower level with bedroom, full bath, wet bar with refrigerator, recreation area, and huge workroom/storage space! Convenient main level laundry room with cabinets for storage. Enjoy outdoor living on spacious patio with large shade tree. Amazing curb appeal and beautifully landscaped...includes lawn sprinkler system. Three car garage . Roof (2018), Furnace (2016). Steps to forest preserves and walking and biking path. Close to shopping, transportation, dining, and more! A must see!
Property Specifics
| Single Family | |
| — | |
| Ranch | |
| 1999 | |
| Full | |
| DELUXE RANCH | |
| No | |
| 0.26 |
| Cook | |
| — | |
| — / Not Applicable | |
| None | |
| Lake Michigan | |
| Public Sewer | |
| 10727841 | |
| 27322090020000 |
Nearby Schools
| NAME: | DISTRICT: | DISTANCE: | |
|---|---|---|---|
|
High School
Carl Sandburg High School |
230 | Not in DB | |
Property History
| DATE: | EVENT: | PRICE: | SOURCE: |
|---|---|---|---|
| 26 Jun, 2020 | Sold | $404,000 | MRED MLS |
| 2 Jun, 2020 | Under contract | $419,900 | MRED MLS |
| 28 May, 2020 | Listed for sale | $419,900 | MRED MLS |
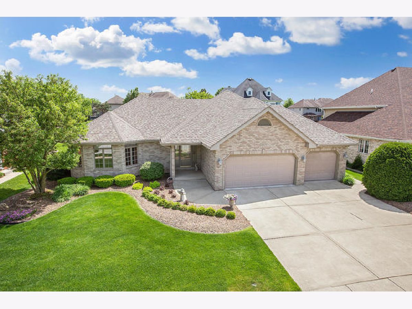
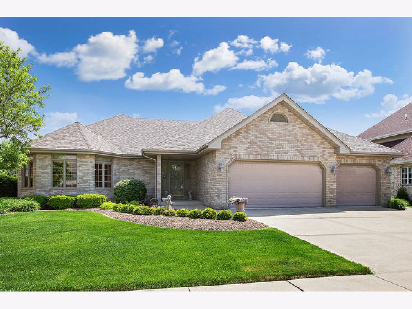
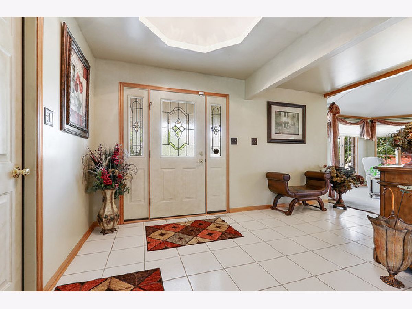
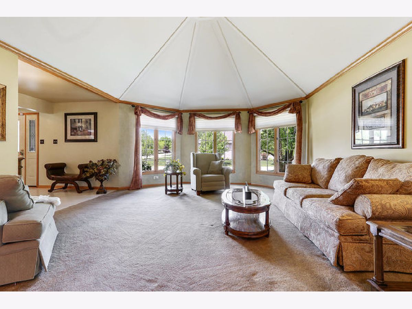
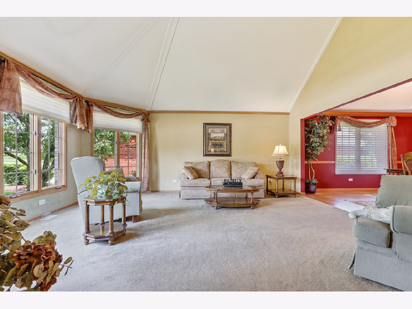
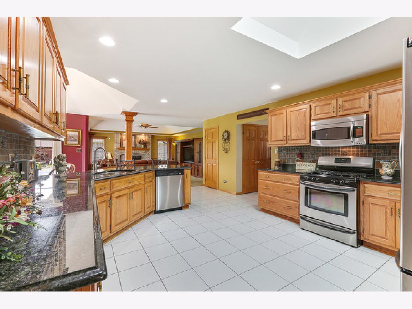
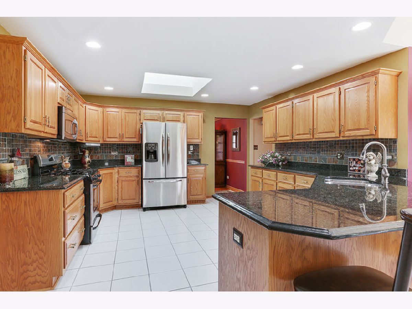
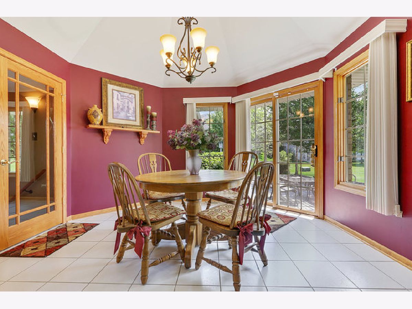
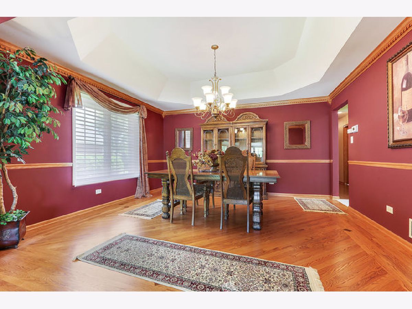
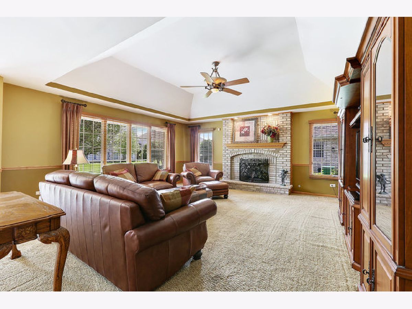
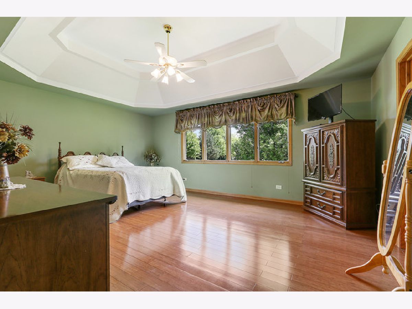
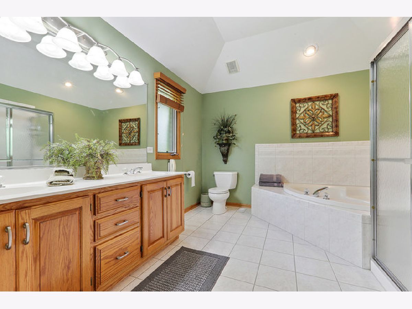
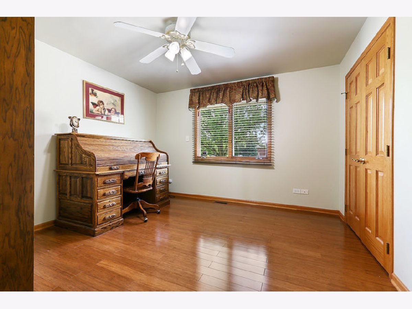
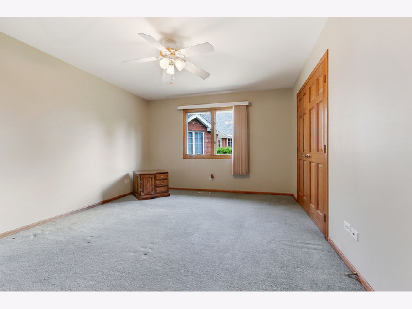
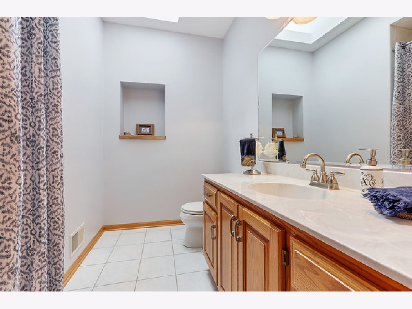
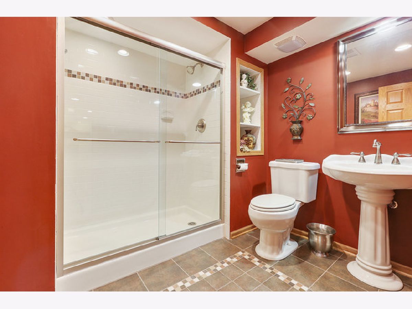
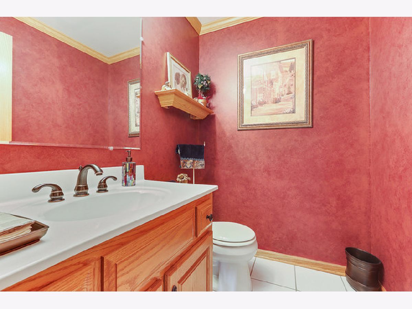
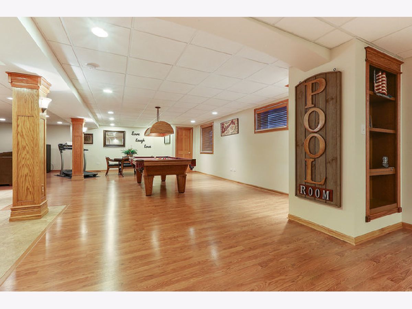
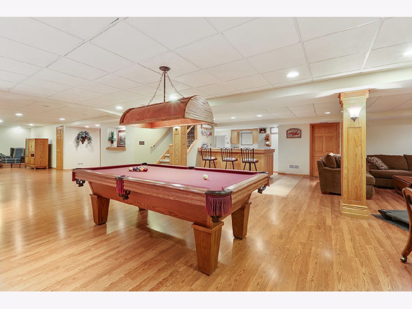
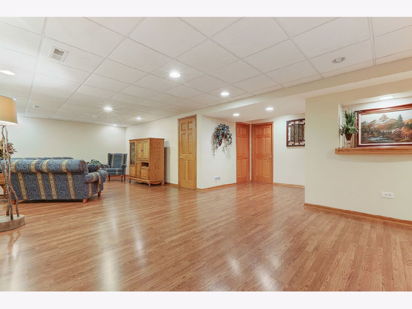
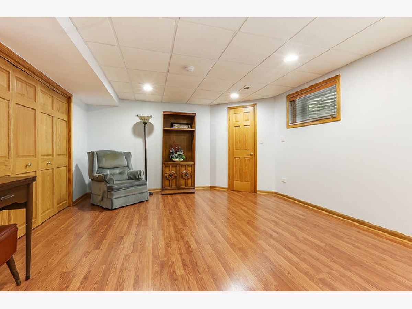
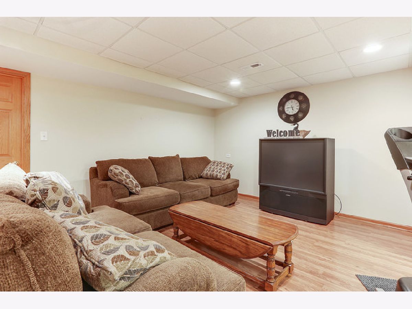
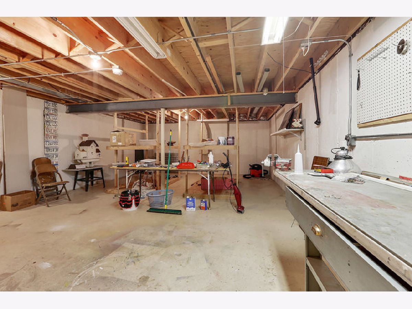
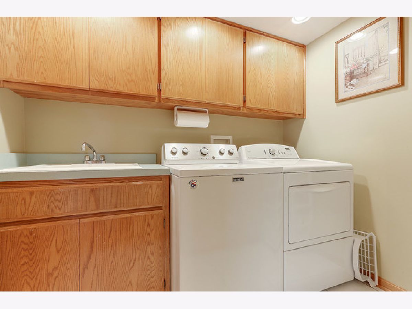
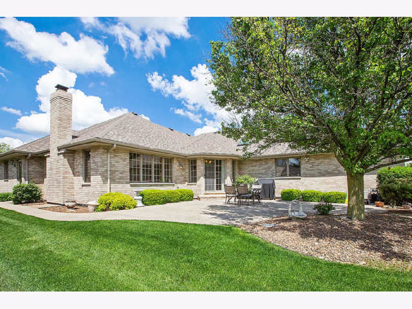
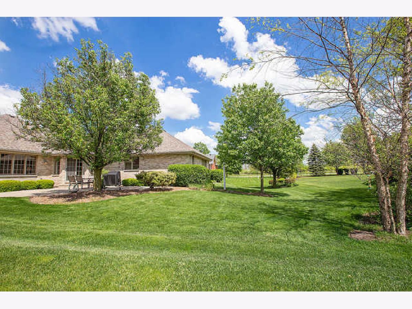
Room Specifics
Total Bedrooms: 4
Bedrooms Above Ground: 3
Bedrooms Below Ground: 1
Dimensions: —
Floor Type: Hardwood
Dimensions: —
Floor Type: Carpet
Dimensions: —
Floor Type: Other
Full Bathrooms: 4
Bathroom Amenities: Separate Shower,Double Sink,Soaking Tub
Bathroom in Basement: 1
Rooms: Foyer,Storage,Walk In Closet,Family Room,Eating Area
Basement Description: Finished
Other Specifics
| 3 | |
| Concrete Perimeter | |
| Concrete | |
| Patio | |
| Nature Preserve Adjacent,Landscaped | |
| 80 X 144 | |
| — | |
| Full | |
| Vaulted/Cathedral Ceilings, Skylight(s), Bar-Dry, Hardwood Floors, First Floor Bedroom, First Floor Laundry, Walk-In Closet(s) | |
| Range, Microwave, Dishwasher, Refrigerator, Washer, Dryer | |
| Not in DB | |
| Park, Curbs, Sidewalks, Street Lights, Street Paved | |
| — | |
| — | |
| Gas Starter |
Tax History
| Year | Property Taxes |
|---|---|
| 2020 | $7,375 |
Contact Agent
Nearby Similar Homes
Nearby Sold Comparables
Contact Agent
Listing Provided By
RE/MAX 1st Service




