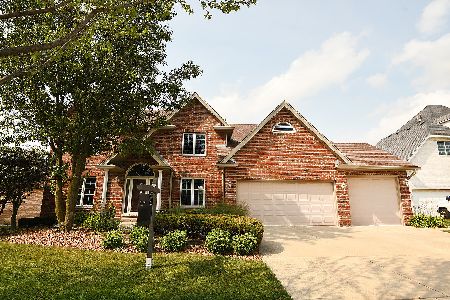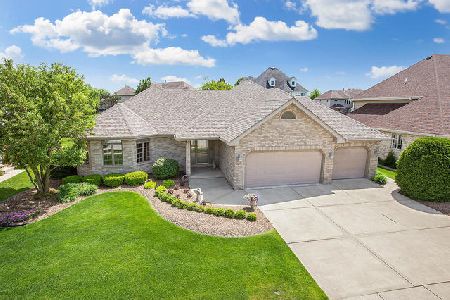10418 Amber Lane, Orland Park, Illinois 60467
$561,000
|
Sold
|
|
| Status: | Closed |
| Sqft: | 4,307 |
| Cost/Sqft: | $128 |
| Beds: | 5 |
| Baths: | 4 |
| Year Built: | 1998 |
| Property Taxes: | $17,227 |
| Days On Market: | 1703 |
| Lot Size: | 0,22 |
Description
Welcome to one of the largest homes in Eagle Ridge Estates. This huge home boasts a third floor with the expansive attic well over 1,000 feet for additional bedroom or whatever you want it to be. The main level has a beautiful flow for entertaining with gorgeous hardwood floors, some ceramic tile, formal dining room, living room and family room. Main level office has two sets of french doors. Huge laundry room on main level off massive kitchen which boasts additional custom cabinetry and wet bar. Double staircase going to second level where you will find 4 ample size bedrooms. One of the bedrooms was being used as an incredibly large walk in closet/dressing room. The full finished walk out basement has full bathroom, additional bedroom and large den and gaming room and huge room for additional storage. Home is located near Orland Grasslands and great trails, great schools. Come take a look at this wonderous home.
Property Specifics
| Single Family | |
| — | |
| — | |
| 1998 | |
| Full,Walkout | |
| — | |
| No | |
| 0.22 |
| Cook | |
| — | |
| 0 / Not Applicable | |
| None | |
| Public | |
| Public Sewer | |
| 11097787 | |
| 27322090140000 |
Nearby Schools
| NAME: | DISTRICT: | DISTANCE: | |
|---|---|---|---|
|
Middle School
Century Junior High School |
135 | Not in DB | |
|
High School
Carl Sandburg High School |
230 | Not in DB | |
Property History
| DATE: | EVENT: | PRICE: | SOURCE: |
|---|---|---|---|
| 19 Jul, 2021 | Sold | $561,000 | MRED MLS |
| 28 May, 2021 | Under contract | $550,000 | MRED MLS |
| 23 May, 2021 | Listed for sale | $550,000 | MRED MLS |
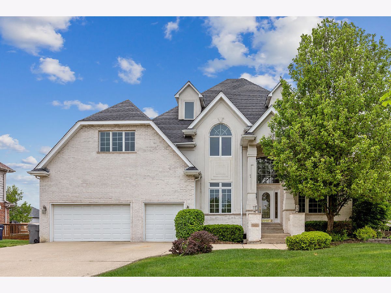
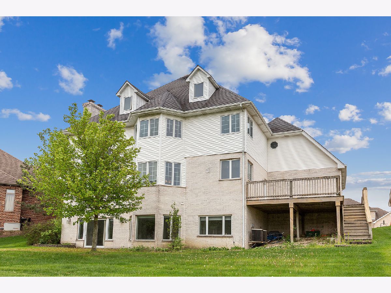
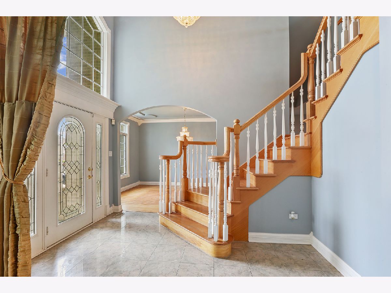
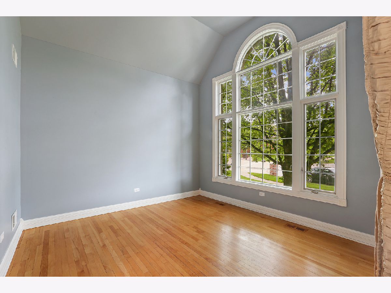
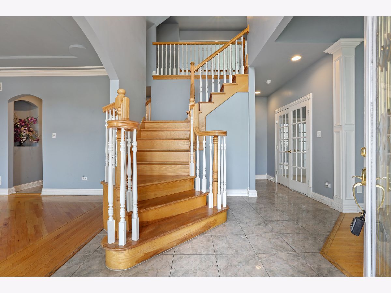
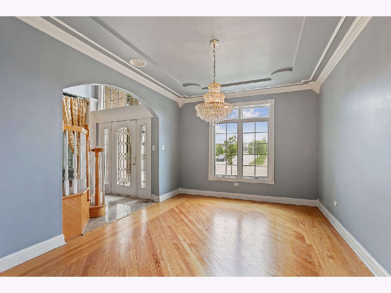
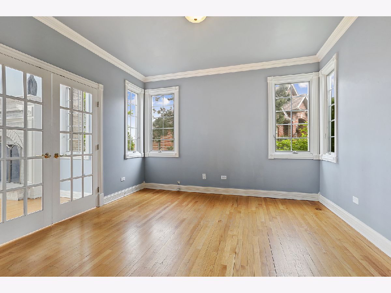
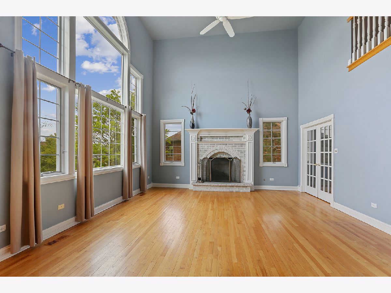
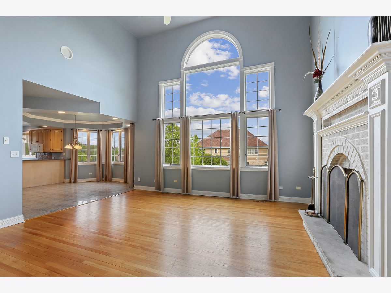
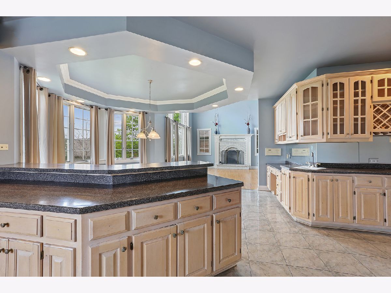
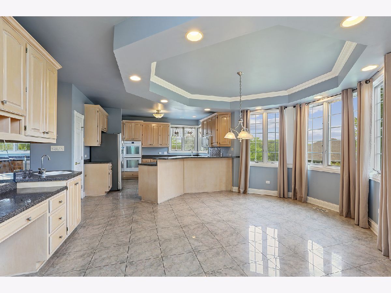
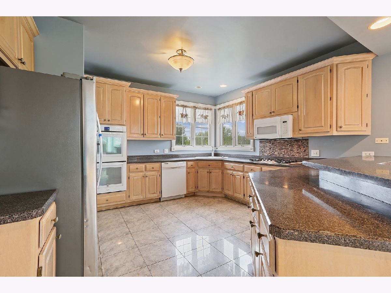
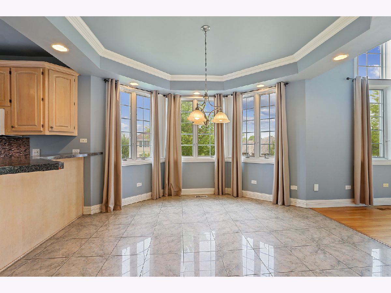
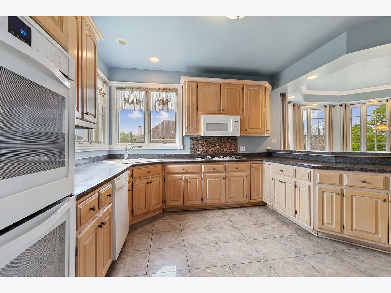
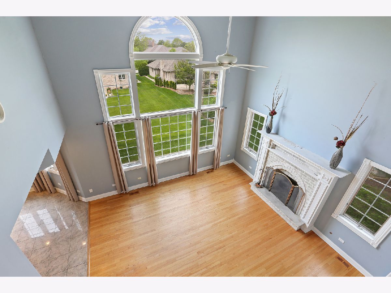
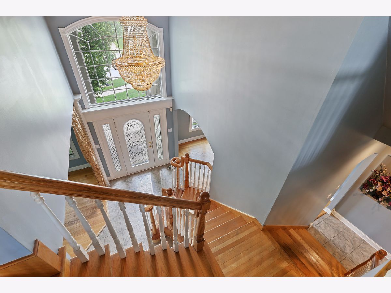
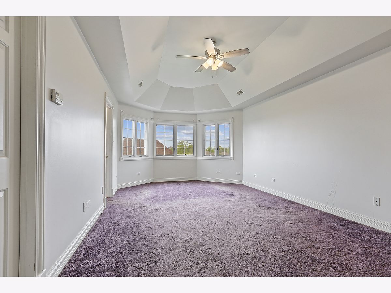
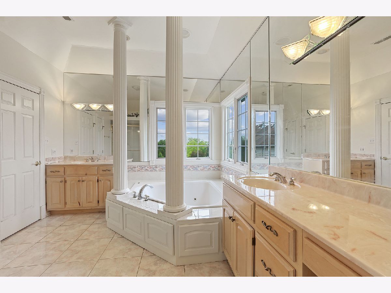
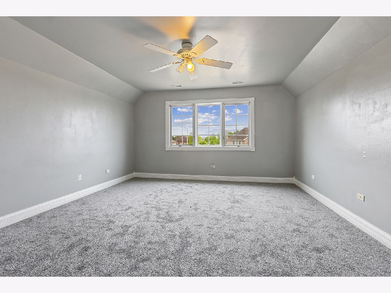
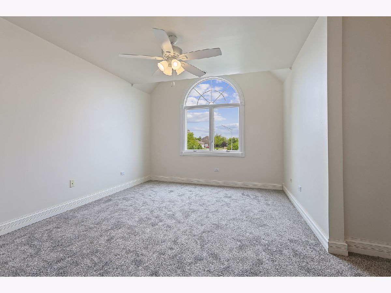
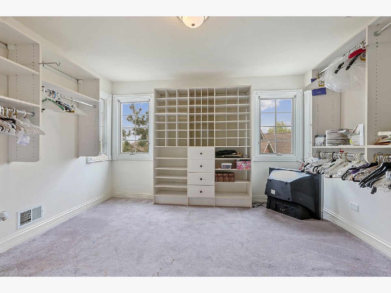
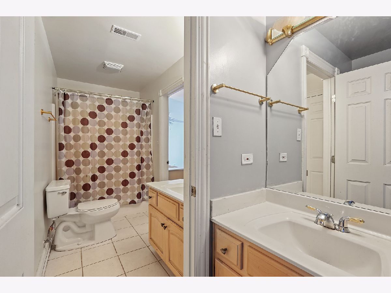
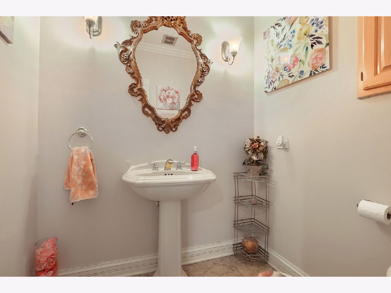
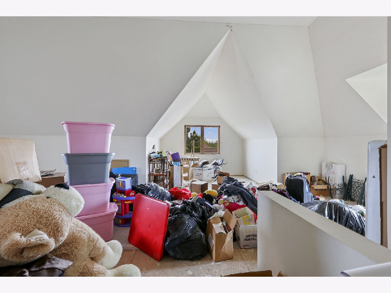
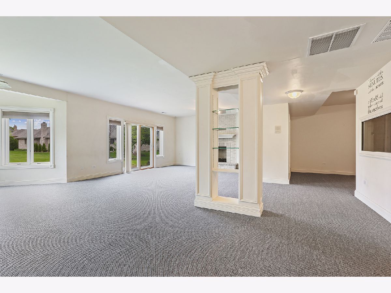
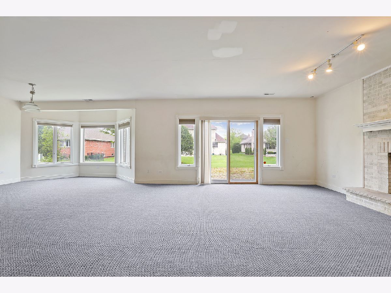
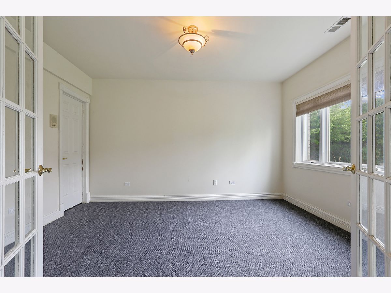
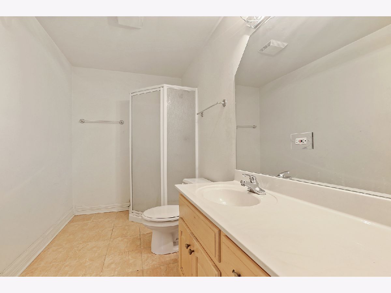
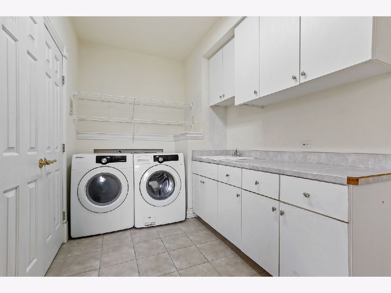
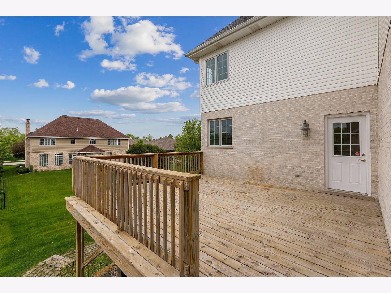
Room Specifics
Total Bedrooms: 5
Bedrooms Above Ground: 5
Bedrooms Below Ground: 0
Dimensions: —
Floor Type: Carpet
Dimensions: —
Floor Type: Carpet
Dimensions: —
Floor Type: Carpet
Dimensions: —
Floor Type: —
Full Bathrooms: 4
Bathroom Amenities: Whirlpool,Separate Shower
Bathroom in Basement: 1
Rooms: Bedroom 5,Office,Play Room,Foyer,Storage,Deck,Den
Basement Description: Finished
Other Specifics
| 3 | |
| — | |
| Concrete | |
| Deck, Brick Paver Patio | |
| Cul-De-Sac,Irregular Lot | |
| 54 X 108 X 92 X 129 | |
| Finished,Full | |
| Full | |
| Vaulted/Cathedral Ceilings, Bar-Wet, Hardwood Floors, First Floor Laundry, Built-in Features, Walk-In Closet(s), Some Carpeting, Some Window Treatmnt, Drapes/Blinds | |
| Double Oven, Microwave, Dishwasher, Refrigerator, Washer, Dryer, Cooktop, Intercom | |
| Not in DB | |
| Curbs, Sidewalks, Street Lights, Street Paved | |
| — | |
| — | |
| Gas Log, Gas Starter |
Tax History
| Year | Property Taxes |
|---|---|
| 2021 | $17,227 |
Contact Agent
Nearby Similar Homes
Nearby Sold Comparables
Contact Agent
Listing Provided By
RE/MAX Synergy


