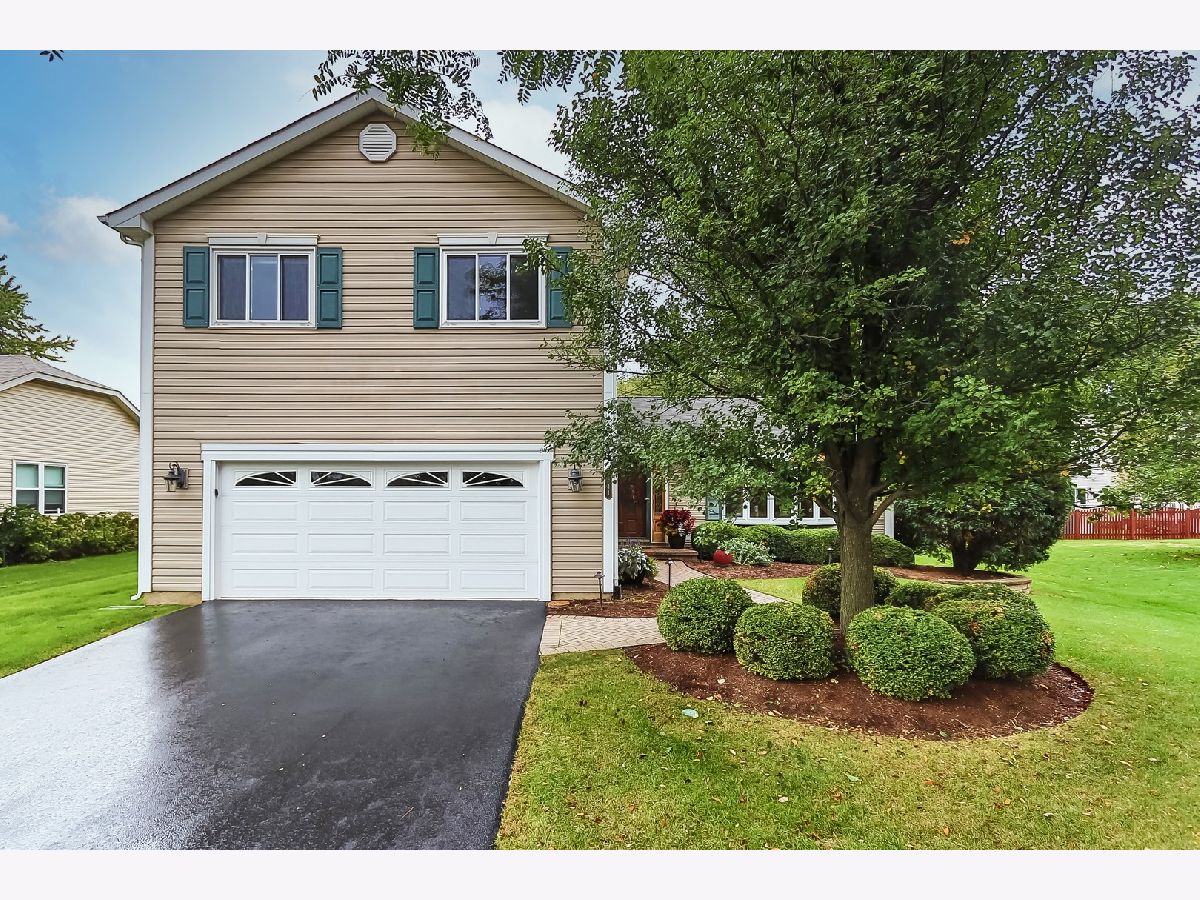1041 Blue Ridge Parkway, Algonquin, Illinois 60102
$330,000
|
Sold
|
|
| Status: | Closed |
| Sqft: | 2,280 |
| Cost/Sqft: | $138 |
| Beds: | 4 |
| Baths: | 3 |
| Year Built: | 1989 |
| Property Taxes: | $6,481 |
| Days On Market: | 1574 |
| Lot Size: | 0,26 |
Description
Multiple offers received~Highest and Best by 3:00 on Thursday, October 14th~Incredible home filled with lots of updates ~ Kitchen remodel in 2010 with custom cherry cabinets with finished end caps / SS appliances / quartz countertops ~ cozy family room with corner fireplace ~ Master suite with crown molding ~ Gorgeous updated luxury bath with custom cabinets / Italian porcelain tile / upgraded fixtures (2015) ~ Trane furnace and April air cleaner(2015), Trane A/C (2020). First floor feature solid hardwood floors ~ Newer roof (2012), HWH(2012), Full basement ready to be finished off, Attached garage with Gladiator overhead rack and entire wall of Gladiator Gear Wall, Brick paver sidewalk and stoop, Huge deck to enjoy your mature professionally landscaped yard with outdoor shed. Fantastic location right across the street from an open area. Too much to list!!
Property Specifics
| Single Family | |
| — | |
| — | |
| 1989 | |
| Full | |
| — | |
| No | |
| 0.26 |
| Mc Henry | |
| — | |
| — / Not Applicable | |
| None | |
| Public | |
| Public Sewer | |
| 11229034 | |
| 1935252005 |
Nearby Schools
| NAME: | DISTRICT: | DISTANCE: | |
|---|---|---|---|
|
Grade School
Algonquin Lakes Elementary Schoo |
300 | — | |
|
Middle School
Algonquin Middle School |
300 | Not in DB | |
|
High School
Dundee-crown High School |
300 | Not in DB | |
Property History
| DATE: | EVENT: | PRICE: | SOURCE: |
|---|---|---|---|
| 29 Oct, 2021 | Sold | $330,000 | MRED MLS |
| 14 Oct, 2021 | Under contract | $315,000 | MRED MLS |
| 12 Oct, 2021 | Listed for sale | $315,000 | MRED MLS |

Room Specifics
Total Bedrooms: 4
Bedrooms Above Ground: 4
Bedrooms Below Ground: 0
Dimensions: —
Floor Type: Wood Laminate
Dimensions: —
Floor Type: Wood Laminate
Dimensions: —
Floor Type: Wood Laminate
Full Bathrooms: 3
Bathroom Amenities: Double Sink
Bathroom in Basement: 0
Rooms: No additional rooms
Basement Description: Unfinished
Other Specifics
| 2 | |
| Concrete Perimeter | |
| Asphalt | |
| Deck | |
| Landscaped,Mature Trees | |
| 75 X 150 | |
| — | |
| Full | |
| Hardwood Floors, First Floor Laundry, First Floor Full Bath, Built-in Features, Walk-In Closet(s), Open Floorplan | |
| Range, Microwave, Dishwasher, Washer, Dryer, Disposal, Stainless Steel Appliance(s) | |
| Not in DB | |
| Park, Curbs, Sidewalks, Street Lights, Street Paved | |
| — | |
| — | |
| Gas Log, Gas Starter |
Tax History
| Year | Property Taxes |
|---|---|
| 2021 | $6,481 |
Contact Agent
Nearby Similar Homes
Nearby Sold Comparables
Contact Agent
Listing Provided By
RE/MAX Suburban










