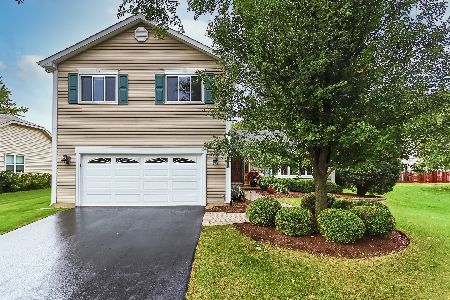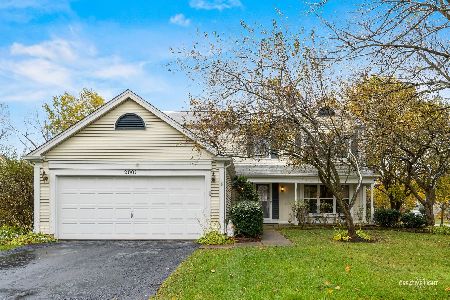2000 Tahoe Parkway, Algonquin, Illinois 60102
$244,500
|
Sold
|
|
| Status: | Closed |
| Sqft: | 2,192 |
| Cost/Sqft: | $113 |
| Beds: | 4 |
| Baths: | 3 |
| Year Built: | 1988 |
| Property Taxes: | $7,114 |
| Days On Market: | 2513 |
| Lot Size: | 0,25 |
Description
In the coveted subdivision of Copper Oaks with parks and beautiful open areas sits this wonderful home. The covered porch welcomes you inside where you are greeted with a 2 -story Foyer with lovely staircase and ceramic tile floor. The living room is spacious and bright. The office size & proximity to the KIT, makes it a flexible space. A handsome gas fireplace is central to the great room which overlooks the backyard with views of a natural area. The kitchen w/ stainless steel appliances has plenty of cabinetry plus a pantry closet. The master retreat upstairs enjoys a 2-room Bath with whirlpool, sep.shower, large double vanity with skylight and a WIC. The tastefully updated hall bath has a bright skylight as well. The BSMT is open with play area, laundry and lots of space for storage. There is an extra side drive which could be for a RV or Boat! Near parks, the Metra station, shopping, restaurants & downtown! And Illinois State Rates this grade school in the top 10 %!
Property Specifics
| Single Family | |
| — | |
| Colonial | |
| 1988 | |
| Partial | |
| GLACIER | |
| No | |
| 0.25 |
| Mc Henry | |
| Copper Oaks | |
| 0 / Not Applicable | |
| None | |
| Public | |
| Public Sewer | |
| 10311806 | |
| 1935403001 |
Nearby Schools
| NAME: | DISTRICT: | DISTANCE: | |
|---|---|---|---|
|
Grade School
Algonquin Lakes Elementary Schoo |
300 | — | |
|
Middle School
Algonquin Middle School |
300 | Not in DB | |
|
High School
Dundee-crown High School |
300 | Not in DB | |
Property History
| DATE: | EVENT: | PRICE: | SOURCE: |
|---|---|---|---|
| 10 Mar, 2010 | Sold | $220,000 | MRED MLS |
| 19 Jan, 2010 | Under contract | $239,900 | MRED MLS |
| 27 Nov, 2009 | Listed for sale | $239,900 | MRED MLS |
| 29 May, 2019 | Sold | $244,500 | MRED MLS |
| 25 Mar, 2019 | Under contract | $247,000 | MRED MLS |
| 18 Mar, 2019 | Listed for sale | $247,000 | MRED MLS |
Room Specifics
Total Bedrooms: 4
Bedrooms Above Ground: 4
Bedrooms Below Ground: 0
Dimensions: —
Floor Type: Carpet
Dimensions: —
Floor Type: Carpet
Dimensions: —
Floor Type: Carpet
Full Bathrooms: 3
Bathroom Amenities: Whirlpool,Separate Shower,Double Sink
Bathroom in Basement: 0
Rooms: Foyer
Basement Description: Unfinished,Crawl
Other Specifics
| 2 | |
| Concrete Perimeter | |
| Asphalt,Side Drive | |
| Patio | |
| Corner Lot | |
| 60 X 135 | |
| Unfinished | |
| Full | |
| Vaulted/Cathedral Ceilings, Skylight(s) | |
| Range, Microwave, Dishwasher, Refrigerator, Disposal | |
| Not in DB | |
| Sidewalks, Street Lights, Street Paved | |
| — | |
| — | |
| Wood Burning, Attached Fireplace Doors/Screen, Gas Log |
Tax History
| Year | Property Taxes |
|---|---|
| 2010 | $6,534 |
| 2019 | $7,114 |
Contact Agent
Nearby Similar Homes
Nearby Sold Comparables
Contact Agent
Listing Provided By
Berkshire Hathaway HomeServices Starck Real Estate












