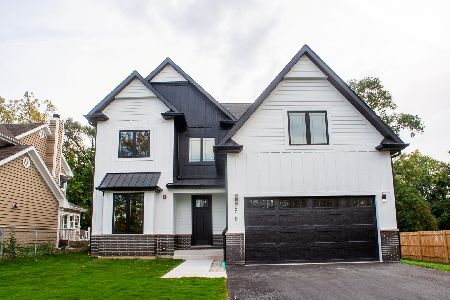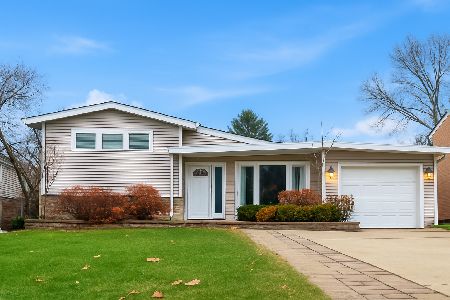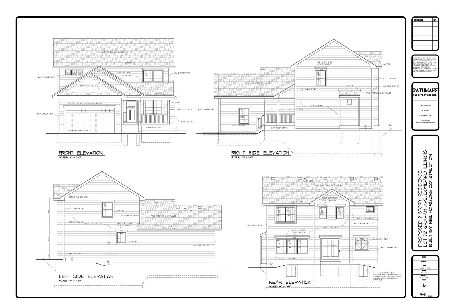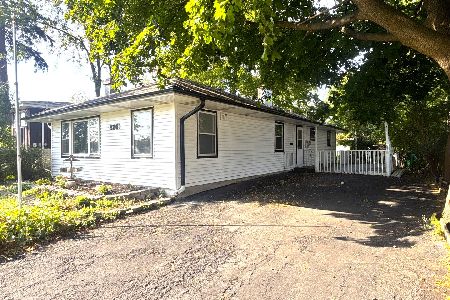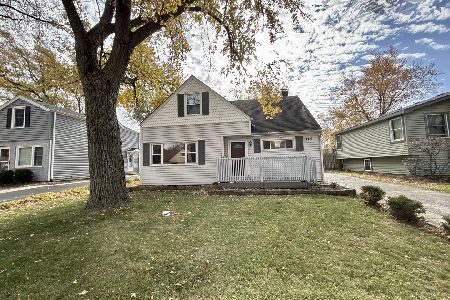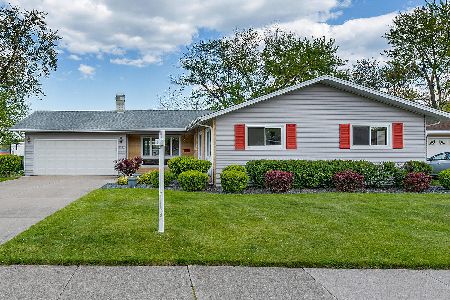1041 Edson Avenue, Lombard, Illinois 60148
$285,000
|
Sold
|
|
| Status: | Closed |
| Sqft: | 1,647 |
| Cost/Sqft: | $170 |
| Beds: | 4 |
| Baths: | 2 |
| Year Built: | 1963 |
| Property Taxes: | $7,479 |
| Days On Market: | 812 |
| Lot Size: | 0,00 |
Description
Timeless mid-century architecture! Ranch home boasts 4 bedrooms and 2 baths, with a versatile 1 level layout that offers ample spaces. Living/dining room and eat-in kitchen have bright windows providing a welcoming atmosphere. Family room has slider door natural light, making it the perfect spot for casual living. Bedrooms offer plenty of room, while the primary bedroom features an en-suite bath for added privacy. Features hardwood floors, attic storage, a breezeway porch, and an attached 2 car garage with backyard access. The wide yard is perfect for entertaining, gardening and watching football! Super location near schools, parks, and shopping. Make this "As-Is" home your own!
Property Specifics
| Single Family | |
| — | |
| — | |
| 1963 | |
| — | |
| RANCH | |
| No | |
| — |
| Du Page | |
| Melody Lane | |
| 0 / Not Applicable | |
| — | |
| — | |
| — | |
| 11916073 | |
| 0618401006 |
Nearby Schools
| NAME: | DISTRICT: | DISTANCE: | |
|---|---|---|---|
|
Grade School
Madison Elementary School |
44 | — | |
|
Middle School
Glenn Westlake Middle School |
44 | Not in DB | |
|
High School
Glenbard East High School |
87 | Not in DB | |
Property History
| DATE: | EVENT: | PRICE: | SOURCE: |
|---|---|---|---|
| 20 Nov, 2023 | Sold | $285,000 | MRED MLS |
| 3 Nov, 2023 | Under contract | $280,000 | MRED MLS |
| — | Last price change | $299,000 | MRED MLS |
| 29 Oct, 2023 | Listed for sale | $299,000 | MRED MLS |
| 28 Jun, 2024 | Sold | $391,101 | MRED MLS |
| 31 May, 2024 | Under contract | $369,000 | MRED MLS |
| 24 May, 2024 | Listed for sale | $369,000 | MRED MLS |
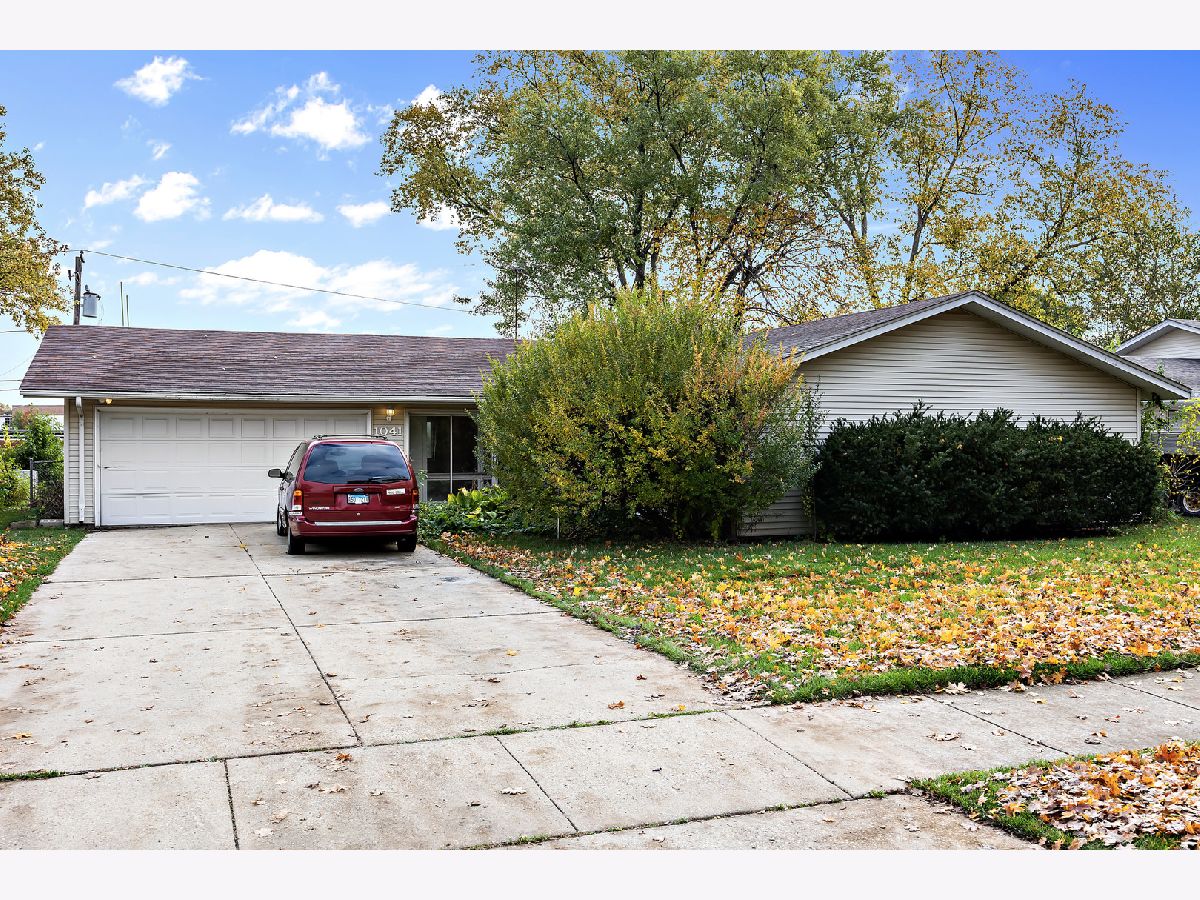



















Room Specifics
Total Bedrooms: 4
Bedrooms Above Ground: 4
Bedrooms Below Ground: 0
Dimensions: —
Floor Type: —
Dimensions: —
Floor Type: —
Dimensions: —
Floor Type: —
Full Bathrooms: 2
Bathroom Amenities: Separate Shower,Soaking Tub
Bathroom in Basement: 0
Rooms: —
Basement Description: Slab
Other Specifics
| 2 | |
| — | |
| Concrete | |
| — | |
| — | |
| 75 X 125 | |
| Unfinished | |
| — | |
| — | |
| — | |
| Not in DB | |
| — | |
| — | |
| — | |
| — |
Tax History
| Year | Property Taxes |
|---|---|
| 2023 | $7,479 |
Contact Agent
Nearby Similar Homes
Contact Agent
Listing Provided By
J.W. Reedy Realty

