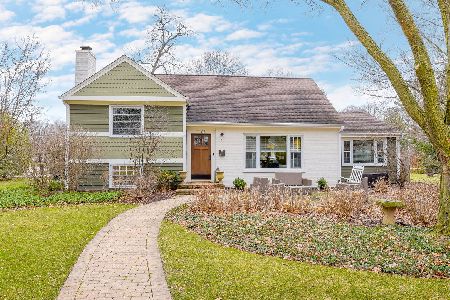1041 Golf Lane, Wheaton, Illinois 60189
$476,500
|
Sold
|
|
| Status: | Closed |
| Sqft: | 2,380 |
| Cost/Sqft: | $205 |
| Beds: | 4 |
| Baths: | 2 |
| Year Built: | 1951 |
| Property Taxes: | $9,740 |
| Days On Market: | 2528 |
| Lot Size: | 0,46 |
Description
The custom rebuild in 2011 transformed this 60 year old ranch into an inviting, contemporary & modern home. Original structure was gutted to exterior studs & concrete slab. All new plumbing, 200 amp electric service,new windows, R19 insulation in the walls, R30 inbetween ceiling joists, 1" thick insulation under the floors & 3/4" new drywall created an energy efficient and very quiet home. Brazilian cherry hardwood floors throughout most of the home, new lighting, a gas start/wood burning fireplace create ambiance and highlight the open floorplan. The kitchen boasts beautiful maple cabinetry, stainless appliances, island with seating, pantry & plenty of prep & storage space. The master suite has a walk in closet & private bath. Solidily built & meticulously maintained, this beauty is truly move in ready. The home is perfect for active household members, multi generational living & could be easily adapted to ADA standards. Please see "additional documents" for more information.
Property Specifics
| Single Family | |
| — | |
| Ranch | |
| 1951 | |
| None | |
| — | |
| No | |
| 0.46 |
| Du Page | |
| — | |
| 0 / Not Applicable | |
| None | |
| Lake Michigan | |
| Public Sewer | |
| 10275113 | |
| 0520217012 |
Nearby Schools
| NAME: | DISTRICT: | DISTANCE: | |
|---|---|---|---|
|
Grade School
Whittier Elementary School |
200 | — | |
|
Middle School
Edison Middle School |
200 | Not in DB | |
|
High School
Wheaton Warrenville South H S |
200 | Not in DB | |
Property History
| DATE: | EVENT: | PRICE: | SOURCE: |
|---|---|---|---|
| 21 Jun, 2019 | Sold | $476,500 | MRED MLS |
| 22 Mar, 2019 | Under contract | $489,000 | MRED MLS |
| 28 Feb, 2019 | Listed for sale | $489,000 | MRED MLS |
Room Specifics
Total Bedrooms: 4
Bedrooms Above Ground: 4
Bedrooms Below Ground: 0
Dimensions: —
Floor Type: Hardwood
Dimensions: —
Floor Type: Hardwood
Dimensions: —
Floor Type: Hardwood
Full Bathrooms: 2
Bathroom Amenities: Double Sink
Bathroom in Basement: 0
Rooms: Den
Basement Description: None
Other Specifics
| 2 | |
| — | |
| — | |
| Patio | |
| Corner Lot | |
| 135 X 150 | |
| — | |
| Full | |
| Hardwood Floors, First Floor Bedroom, First Floor Laundry, First Floor Full Bath | |
| Double Oven, Microwave, Dishwasher, High End Refrigerator, Disposal, Stainless Steel Appliance(s), Cooktop, Range Hood | |
| Not in DB | |
| — | |
| — | |
| — | |
| Wood Burning, Gas Starter |
Tax History
| Year | Property Taxes |
|---|---|
| 2019 | $9,740 |
Contact Agent
Nearby Similar Homes
Nearby Sold Comparables
Contact Agent
Listing Provided By
Fathom Realty IL LLC








