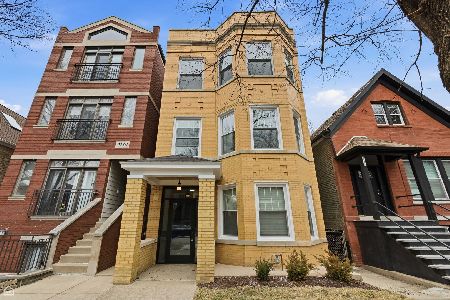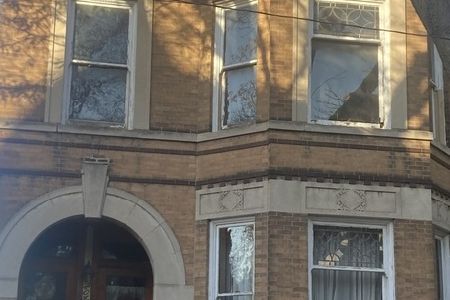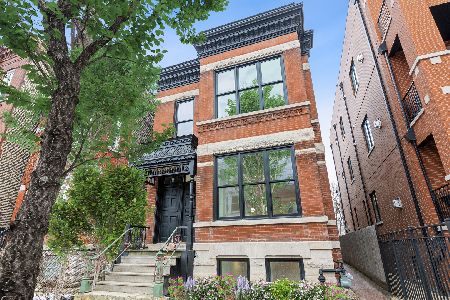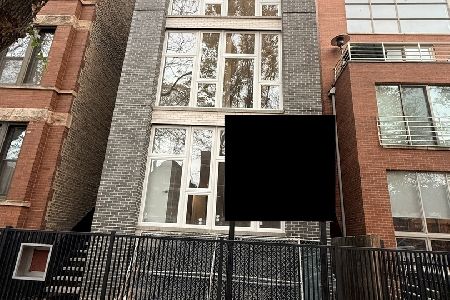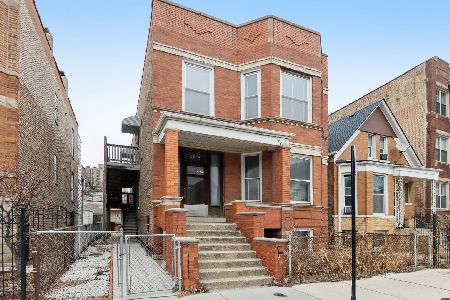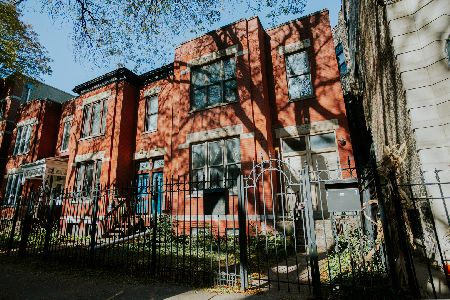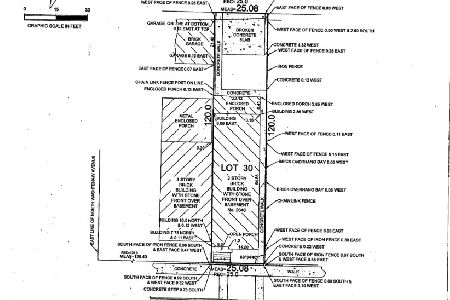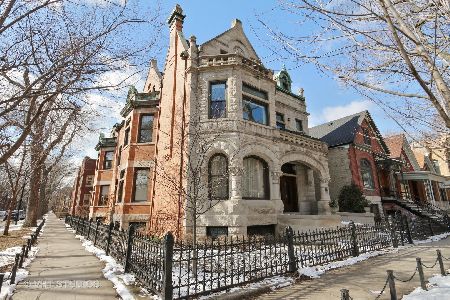1041 Hoyne Avenue, West Town, Chicago, Illinois 60622
$1,150,000
|
Sold
|
|
| Status: | Closed |
| Sqft: | 0 |
| Cost/Sqft: | — |
| Beds: | 8 |
| Baths: | 0 |
| Year Built: | 1907 |
| Property Taxes: | $7,452 |
| Days On Market: | 2495 |
| Lot Size: | 0,08 |
Description
Unique and meticulously maintained 3 Flat in The Historical & Landmark District of Ukrainian Village! This massive and beautiful structure is an Architectural "Romanesque " masterpiece with an oversized foot print as it sits on an oversized 36' ft lot providing it with a side-yard, rear yard, patio and a detached, 2 car brick garage with potential studio space above it. Each unit has original oak & maple flooring, all original and refinished woodwork, high 10-11 ft ceilings, Massive windows which were replaced 10 years ago, a solid and enclosed back porch. The tuck pointing was done 10 years ago, and the roof has semi-annual inspections to ensure it is always maintained. There is a huge unfinished basement with 7 ft ceilings for storage, and a cellar and or potential duplexing. Each apartment has an ornate fireplace, formal living room, dining room, bay window, eat in kitchen, and tons of natural light. Exclusions: chandeliers in owners unit.
Property Specifics
| Multi-unit | |
| — | |
| Victorian | |
| 1907 | |
| Full | |
| — | |
| No | |
| 0.08 |
| Cook | |
| Ukrainian Village | |
| — / — | |
| — | |
| Lake Michigan | |
| Public Sewer | |
| 10359934 | |
| 17063110080000 |
Property History
| DATE: | EVENT: | PRICE: | SOURCE: |
|---|---|---|---|
| 1 Oct, 2019 | Sold | $1,150,000 | MRED MLS |
| 1 Oct, 2019 | Under contract | $1,200,000 | MRED MLS |
| — | Last price change | $1,199,999 | MRED MLS |
| 29 Apr, 2019 | Listed for sale | $1,250,000 | MRED MLS |
Room Specifics
Total Bedrooms: 8
Bedrooms Above Ground: 8
Bedrooms Below Ground: 0
Dimensions: —
Floor Type: —
Dimensions: —
Floor Type: —
Dimensions: —
Floor Type: —
Dimensions: —
Floor Type: —
Dimensions: —
Floor Type: —
Dimensions: —
Floor Type: —
Dimensions: —
Floor Type: —
Full Bathrooms: 3
Bathroom Amenities: —
Bathroom in Basement: 0
Rooms: —
Basement Description: Unfinished,Exterior Access
Other Specifics
| 2 | |
| Stone | |
| — | |
| Patio, Brick Paver Patio, Storms/Screens | |
| — | |
| 36 X 104 | |
| — | |
| — | |
| — | |
| — | |
| Not in DB | |
| Sidewalks, Street Lights, Street Paved | |
| — | |
| — | |
| — |
Tax History
| Year | Property Taxes |
|---|---|
| 2019 | $7,452 |
Contact Agent
Nearby Similar Homes
Nearby Sold Comparables
Contact Agent
Listing Provided By
Property Consultants Realty

