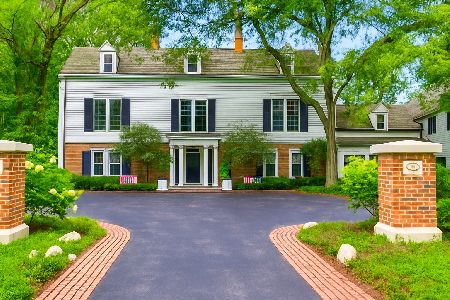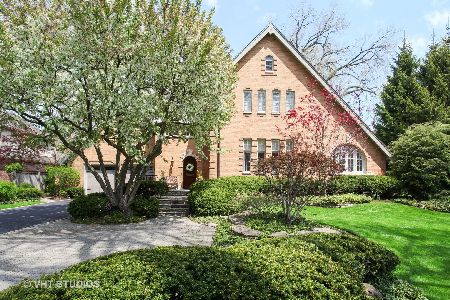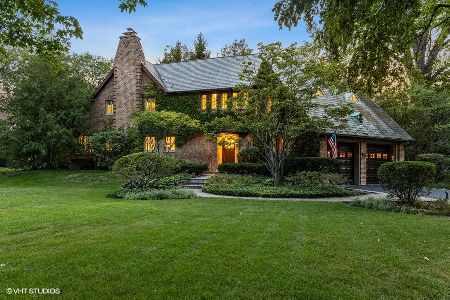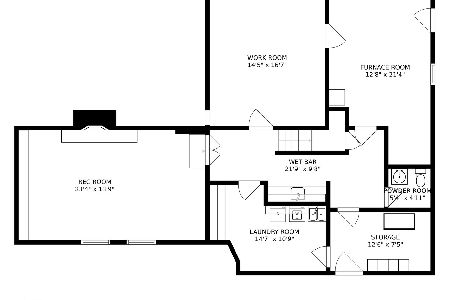1041 Locust Road, Wilmette, Illinois 60091
$1,329,836
|
Sold
|
|
| Status: | Closed |
| Sqft: | 4,282 |
| Cost/Sqft: | $327 |
| Beds: | 4 |
| Baths: | 6 |
| Year Built: | 1928 |
| Property Taxes: | $28,566 |
| Days On Market: | 2275 |
| Lot Size: | 0,57 |
Description
The charming circular driveway welcomes you into this stately French Chateau home designed by the noted architectural firm of Mayo and Mayo. The home is located in the sought after Indian Hill Estates area and is highlighted by a beautifully landscaped one-half acre lot with lush gardens and a spectacular in-ground pool...The home features high ceilings, glistening hardwood floors, handsome millwork, moldings, arched doorways, cove ceilings, granite counters, Pella windows, three fireplaces and attention to detail throughout...The lovely open reception hall opens to the gracious living room with limestone fireplace and custom mantel, elegant entertainment size dining room and year round sunroom with expansive windows. The fully appointed kitchen with breakfast area overlooking the yard adjoins the family room with fireplace and stunning River Rock wall, wet bar and custom cabinets. The second floor features a master suite with luxury marble bath, jetted tub, separate steam shower, double vanity and separate his/hers walk-in closets. There are three additional family bedrooms with full, en-suite baths...The sunny finished basement has a large recreation room with above ground windows, air controlled wine cellar, custom cabinetry workroom, full bath and cedar closet...The home is enhanced with a state of the art three car garage with full bath and dressing area to service the pool, slate roof, copper gutters, generator, built in house speakers, under ground sprinkler system, security and zoned HVAC with remote controlled smart thermostats. The home is ideally located close to schools with easy access to interstate, shopping, Metra and the beach...Call listing broker for list of additional features and improvements...Move right in and enjoy this VERY SPECIAL HOME!
Property Specifics
| Single Family | |
| — | |
| French Provincial | |
| 1928 | |
| Full | |
| — | |
| No | |
| 0.57 |
| Cook | |
| — | |
| 0 / Not Applicable | |
| None | |
| Lake Michigan,Public | |
| Public Sewer, Sewer-Storm | |
| 10558796 | |
| 05293080140000 |
Nearby Schools
| NAME: | DISTRICT: | DISTANCE: | |
|---|---|---|---|
|
Grade School
Harper Elementary School |
39 | — | |
|
Middle School
Highcrest Middle School |
39 | Not in DB | |
|
High School
New Trier Twp H.s. Northfield/wi |
203 | Not in DB | |
|
Alternate Junior High School
Wilmette Junior High School |
— | Not in DB | |
Property History
| DATE: | EVENT: | PRICE: | SOURCE: |
|---|---|---|---|
| 1 Dec, 2020 | Sold | $1,329,836 | MRED MLS |
| 16 Aug, 2020 | Under contract | $1,399,000 | MRED MLS |
| 26 Oct, 2019 | Listed for sale | $1,399,000 | MRED MLS |
Room Specifics
Total Bedrooms: 4
Bedrooms Above Ground: 4
Bedrooms Below Ground: 0
Dimensions: —
Floor Type: Hardwood
Dimensions: —
Floor Type: Hardwood
Dimensions: —
Floor Type: Hardwood
Full Bathrooms: 6
Bathroom Amenities: Separate Shower,Double Sink
Bathroom in Basement: 1
Rooms: Breakfast Room,Recreation Room,Heated Sun Room,Foyer,Mud Room
Basement Description: Finished
Other Specifics
| 3 | |
| Concrete Perimeter | |
| Circular | |
| Patio, In Ground Pool, Storms/Screens, Breezeway | |
| Fenced Yard,Landscaped,Mature Trees | |
| 102X243X102X244 | |
| — | |
| Full | |
| Vaulted/Cathedral Ceilings, Bar-Wet, Hardwood Floors, Walk-In Closet(s) | |
| Double Oven, Microwave, Dishwasher, High End Refrigerator, Washer, Dryer, Disposal, Cooktop | |
| Not in DB | |
| Park, Pool, Tennis Court(s), Lake, Sidewalks, Street Lights | |
| — | |
| — | |
| — |
Tax History
| Year | Property Taxes |
|---|---|
| 2020 | $28,566 |
Contact Agent
Nearby Similar Homes
Nearby Sold Comparables
Contact Agent
Listing Provided By
@properties










