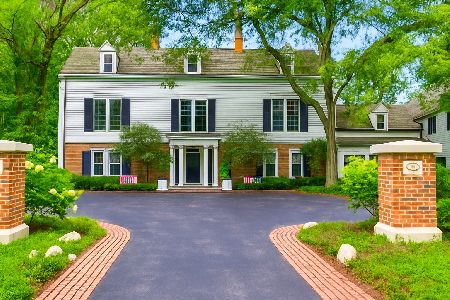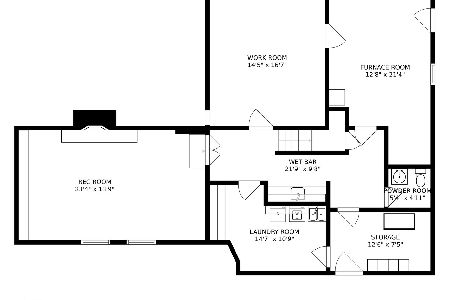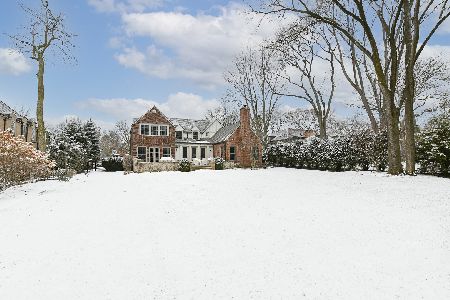1111 Locust Road, Wilmette, Illinois 60091
$1,350,000
|
Sold
|
|
| Status: | Closed |
| Sqft: | 4,904 |
| Cost/Sqft: | $301 |
| Beds: | 6 |
| Baths: | 6 |
| Year Built: | 1957 |
| Property Taxes: | $27,976 |
| Days On Market: | 3097 |
| Lot Size: | 0,51 |
Description
Located in prestigious Indian Hill Estates, this 6-bedroom, 4.2 bath home sits on over a 1/2 acre of beautifully landscaped gardens. The 33x20 spectacular family room's slider doors leads to a blue stone patio overlooking an expansive backyard. There is an additional side patio by Chicago Brick Pavers. Formal living room w/wood burning fireplace is highlighted by the large bow windows. Formal dining room includes built in cabinets and overlooks the gracious yard. Kitchen features top of the line appliances and granite counter tops. Main floor includes first floor laundry, elegant library with custom mill work and gracious foyer. Master suite has private balcony, walk-in master closet & spa bath/steam shower & Jacuzzi tub.The other 3 bathrooms have been updated. Meticulously maintained, this homes has had a complete tear off roof (2016), all copper gutters flashing, newer windows finished lower level Rec room.Easy access to Schools, Parks, expressway, lakefront downtown Wilmette.
Property Specifics
| Single Family | |
| — | |
| Colonial | |
| 1957 | |
| Full | |
| — | |
| No | |
| 0.51 |
| Cook | |
| Indian Hill Estates | |
| 0 / Not Applicable | |
| None | |
| Lake Michigan | |
| Public Sewer | |
| 09702496 | |
| 05293080110000 |
Nearby Schools
| NAME: | DISTRICT: | DISTANCE: | |
|---|---|---|---|
|
Grade School
Harper Elementary School |
39 | — | |
|
Middle School
Wilmette Junior High School |
39 | Not in DB | |
|
High School
New Trier Twp H.s. Northfield/wi |
203 | Not in DB | |
Property History
| DATE: | EVENT: | PRICE: | SOURCE: |
|---|---|---|---|
| 15 Mar, 2018 | Sold | $1,350,000 | MRED MLS |
| 4 Jan, 2018 | Under contract | $1,475,000 | MRED MLS |
| — | Last price change | $1,650,000 | MRED MLS |
| 26 Jul, 2017 | Listed for sale | $1,750,000 | MRED MLS |
Room Specifics
Total Bedrooms: 6
Bedrooms Above Ground: 6
Bedrooms Below Ground: 0
Dimensions: —
Floor Type: Carpet
Dimensions: —
Floor Type: Hardwood
Dimensions: —
Floor Type: Hardwood
Dimensions: —
Floor Type: —
Dimensions: —
Floor Type: —
Full Bathrooms: 6
Bathroom Amenities: Whirlpool,Separate Shower,Steam Shower,Double Sink,Full Body Spray Shower,Soaking Tub
Bathroom in Basement: 0
Rooms: Bedroom 5,Bedroom 6,Library,Foyer,Recreation Room
Basement Description: Finished
Other Specifics
| 2.5 | |
| Concrete Perimeter | |
| Brick | |
| Balcony, Patio, Brick Paver Patio, Storms/Screens | |
| — | |
| 224 X 100 X 214 X 101 | |
| Dormer,Finished,Full,Interior Stair | |
| Full | |
| Hardwood Floors, First Floor Laundry | |
| Double Oven, Microwave, Refrigerator, Washer, Dryer, Disposal, Stainless Steel Appliance(s), Cooktop, Built-In Oven, Range Hood | |
| Not in DB | |
| — | |
| — | |
| — | |
| Wood Burning, Gas Starter |
Tax History
| Year | Property Taxes |
|---|---|
| 2018 | $27,976 |
Contact Agent
Nearby Similar Homes
Nearby Sold Comparables
Contact Agent
Listing Provided By
@properties









